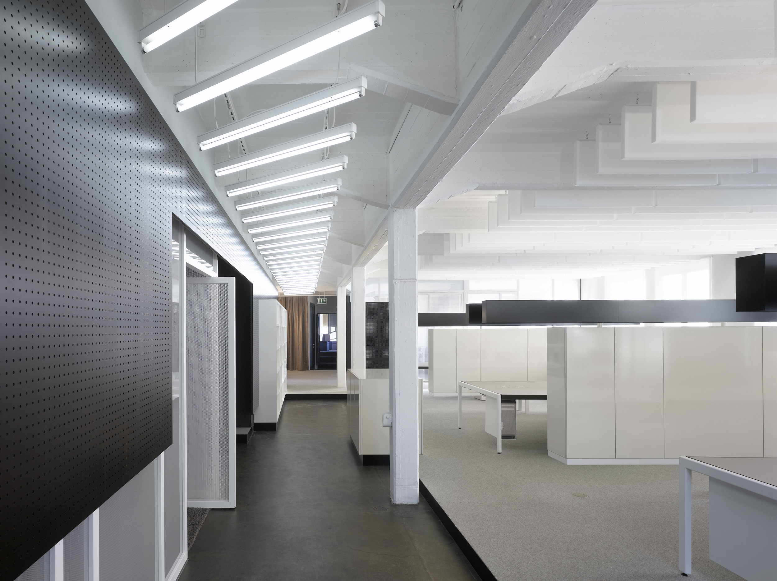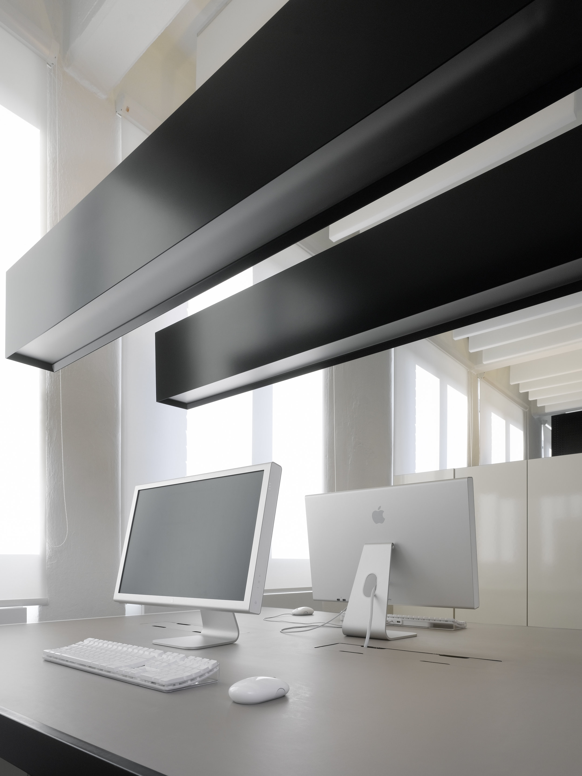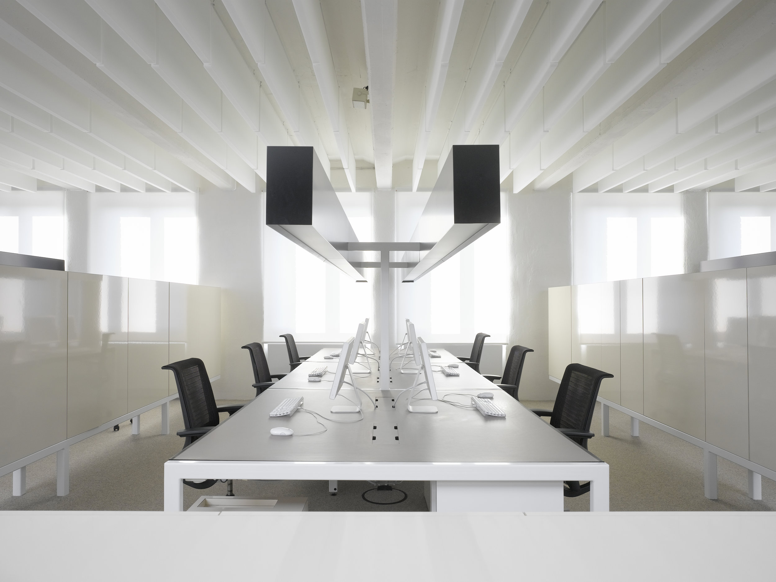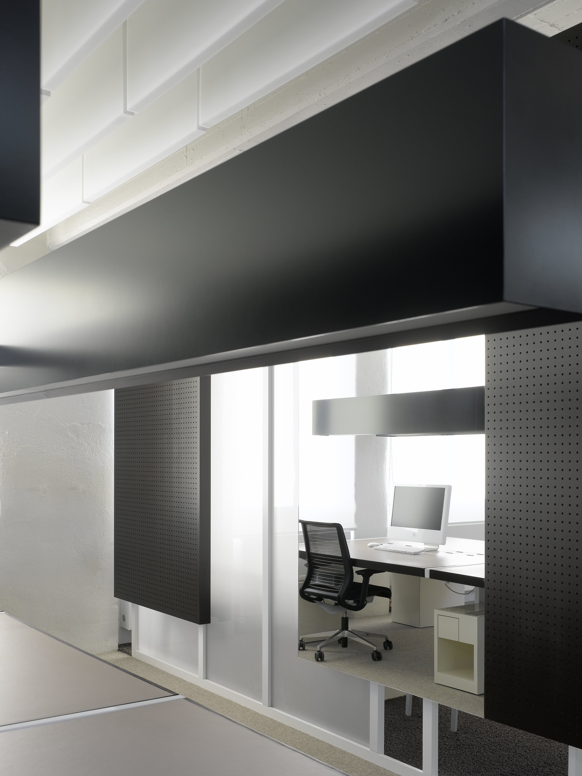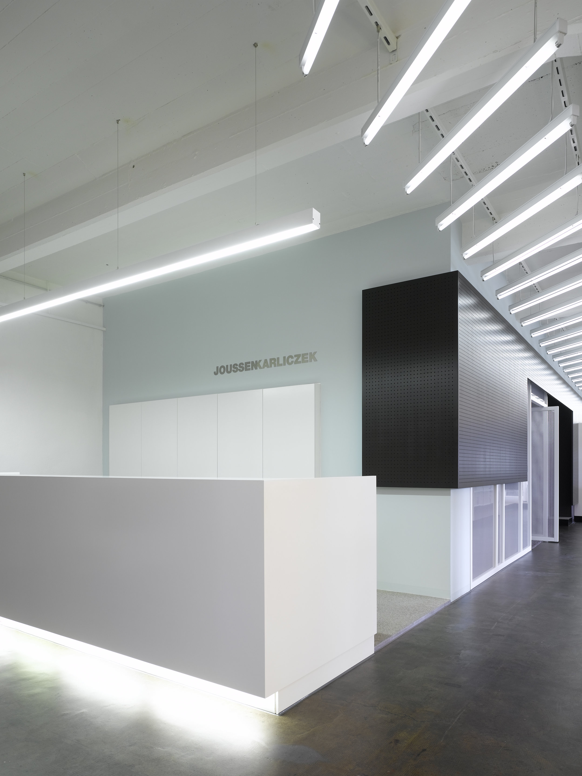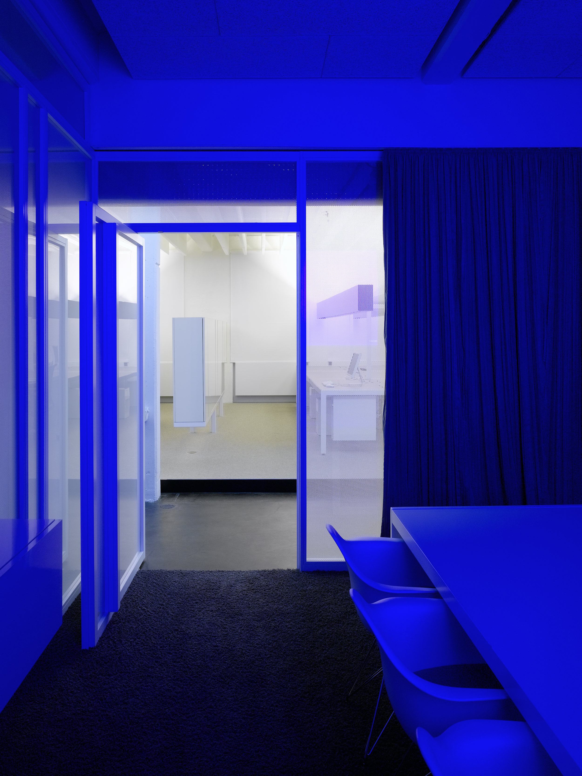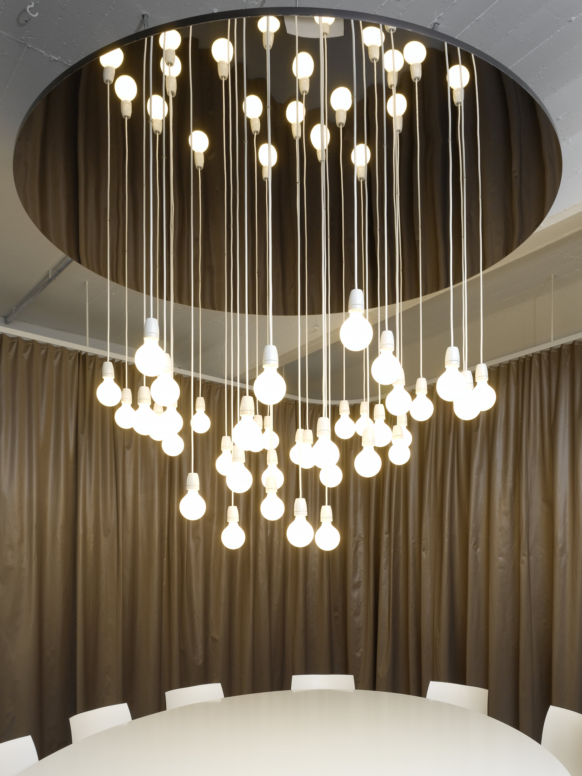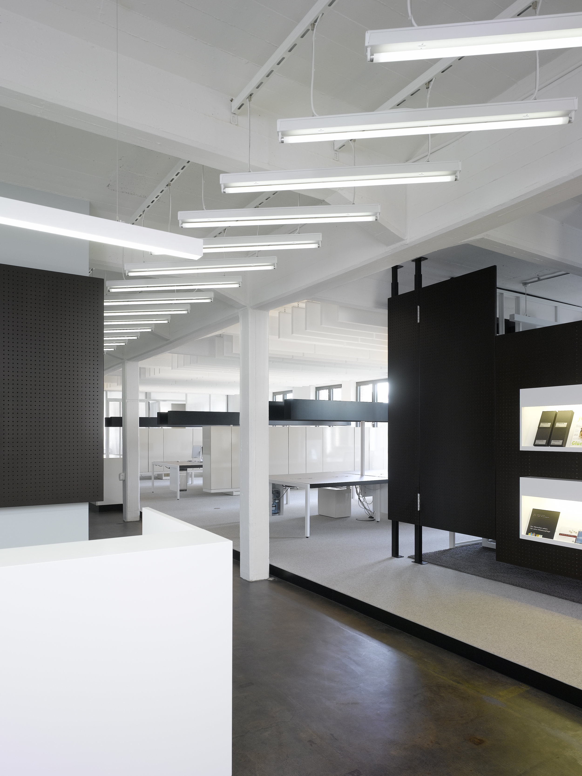
a project of ippolito fleitz group
Joussen Karliczek
The agency Joussen Karliczek has moved into new premises in a former leather factory. In his decision, the client was fascinated by the character of the place. The charming brick building tells a piece of industrial history in a lively way. The river Rems, which flows past the building, lends it additional charm. For this inspiring location, the task was to create an environment that is representative and at the same time meets the requirements of everyday working life. We implement this by means of a clear and precise spatial architecture, which, broken down into individual layers and transparencies, enters into a relationship with the historical building. The location is given a new, unmistakable face by varying homely and industrial motifs with the rules of corporate architecture.
This concept is already evident in the entrance area. This is already visible from the staircase through a generous glass front. A representative, elegant counter with the agency logo marks the official reception. In front of it there is an inviting lounge with an open fireplace, a couch and large armchairs, which is also partly used as a venue - and a foosball table. In addition to the professional habitus, the agency opens its living room to the visitor and signals a very personal relationship to its customers in a relaxed atmosphere.

In his decision, the client was fascinated by the character of the place.

TYPUS
Agency
COPYRIGHT
Employee as interior designer with
Ippolito Fleitz Group
PLACE/YEAR
Schorndorf/2007
SIZE
435 m²
