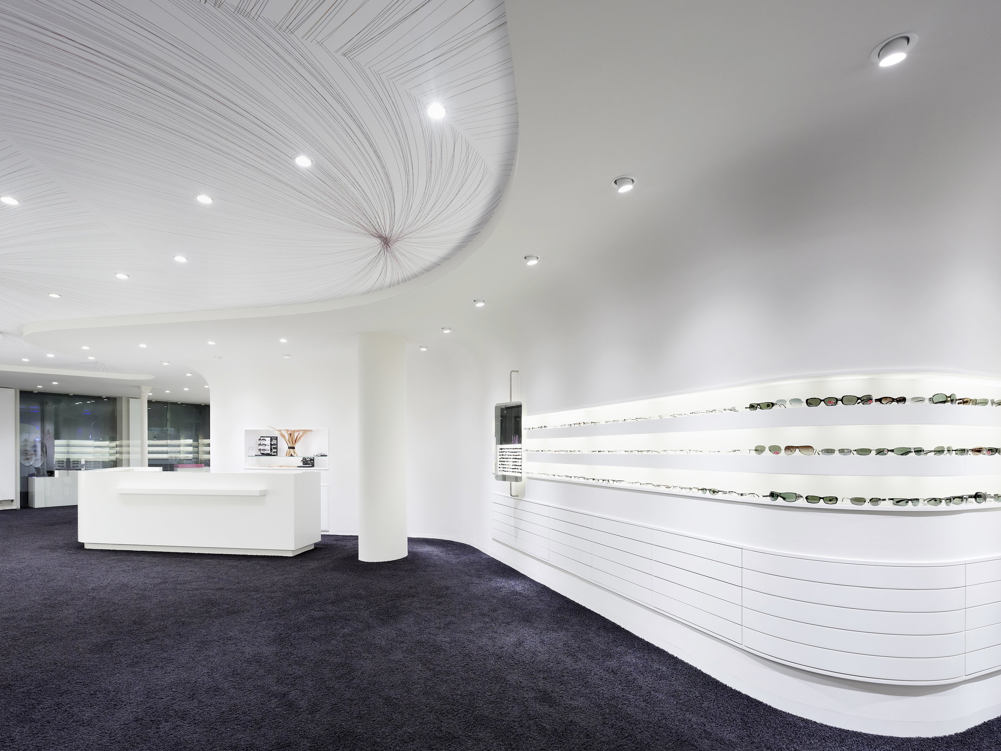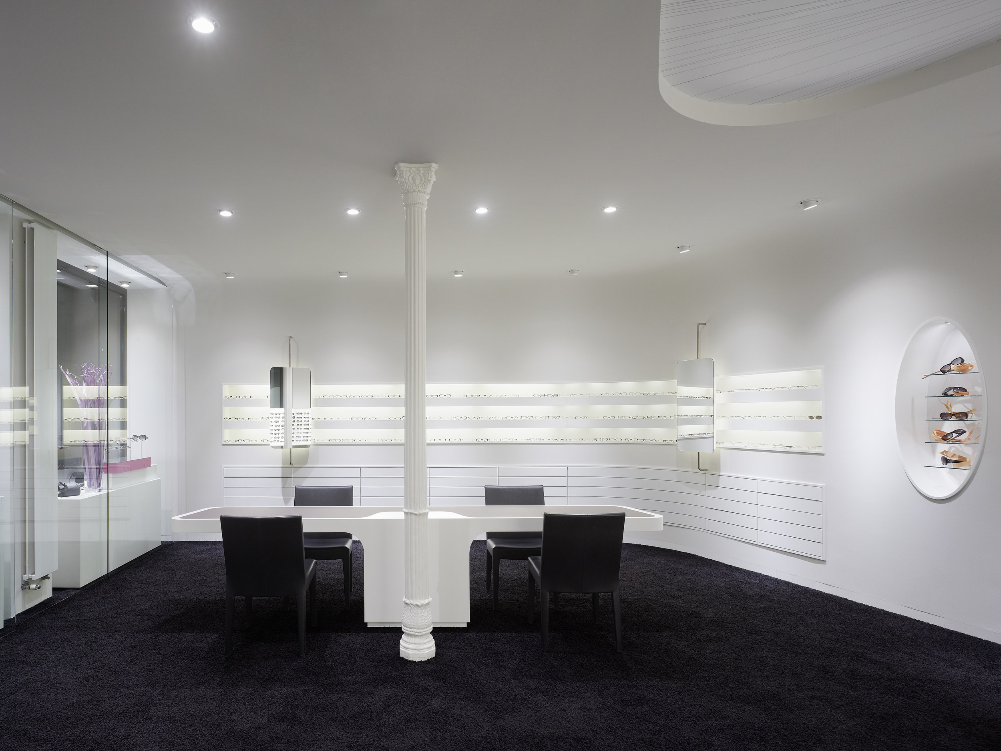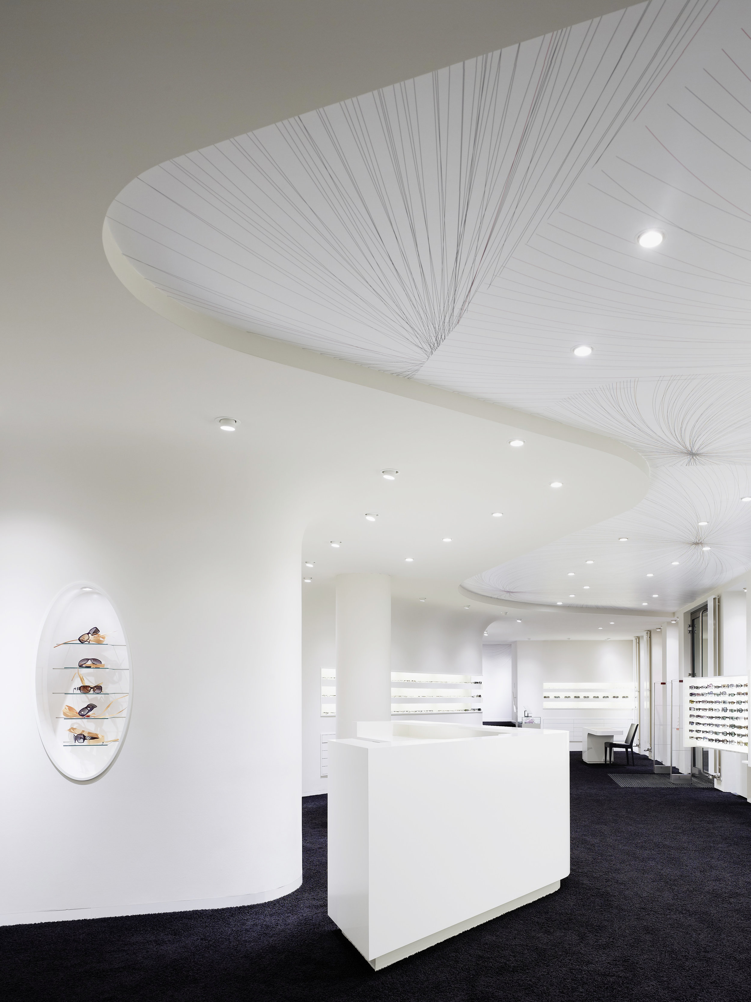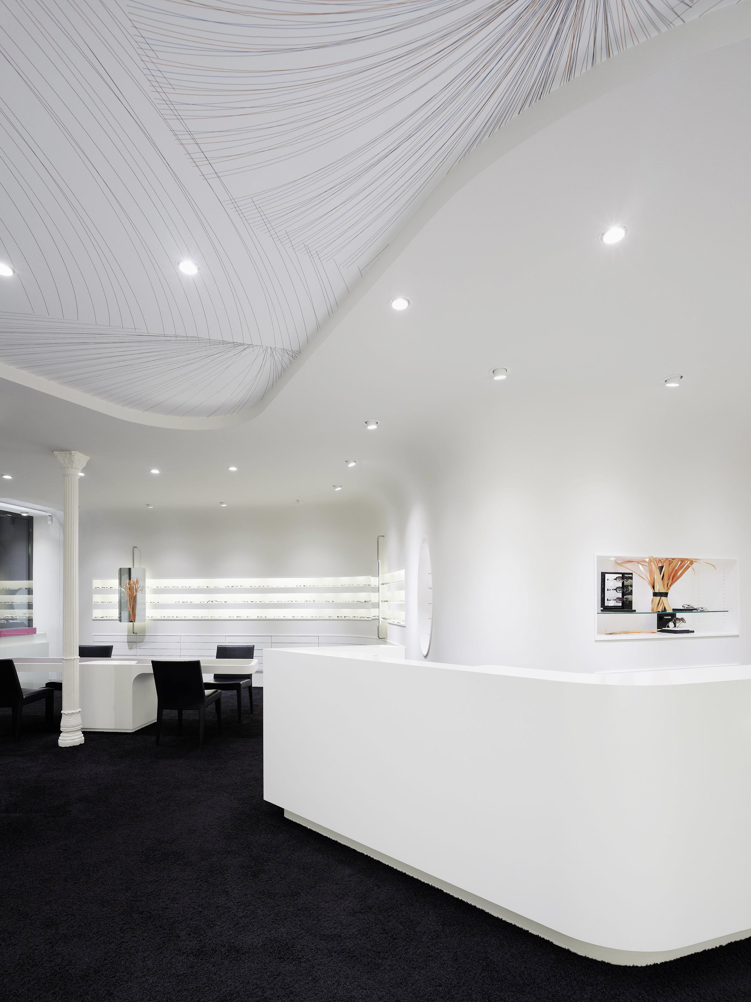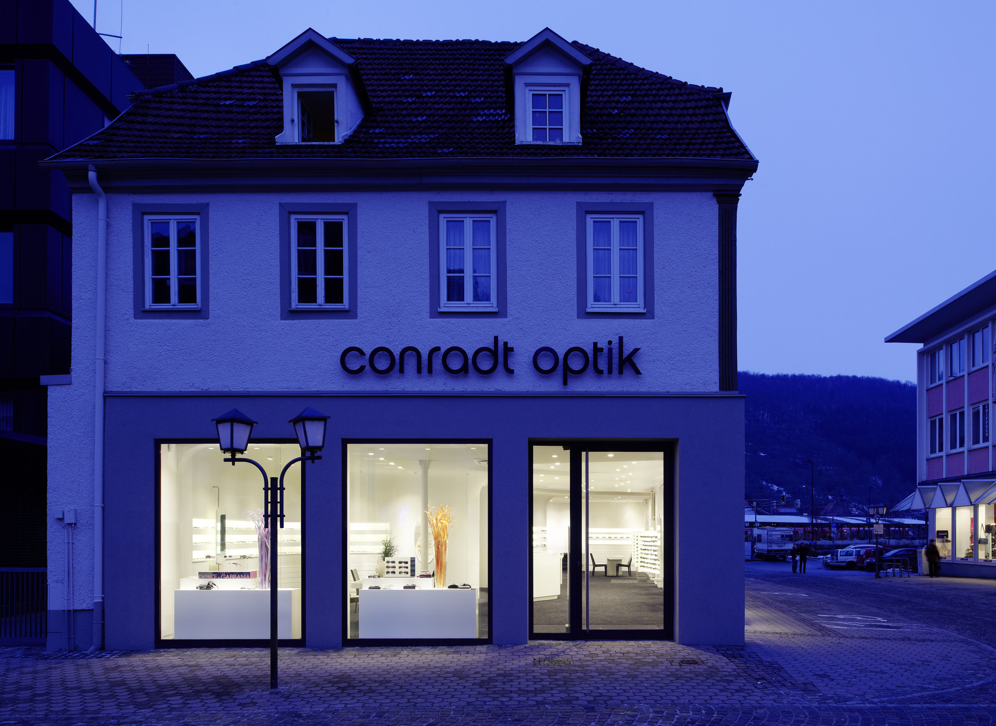
a project of ippolito fleitz group
Conrad Optics
With the conversion, Conradt Optik will be handed over to the next generation of owners, who will position the business with a selected brand segment and a focus on personal consulting. The room can be entered via two entrances, which lead to the central counter. An organically curved back wall conceals the workshops and divides the shop for individual product groups. Backlit shafts for the presentation and flush drawers for the storage of the products are embedded in these. The set-back ceiling or ceiling with a linear structure differentiates between movement and consultation areas.
The district town Mosbach is located about 30 km north of Heilbronn and is an important centre of the region. In the middle of the inner-city pedestrian zone, the long-established specialist shop Conradt Optik has its home, which after many successful years is now being handed over to the next generation of owners. The new operators want to underline the new orientation of the optician with a fundamental renovation. The optician wants to stand out from the competition with a high-quality brand segment and a focus on advice and personal customer contact.

TYPUS
Opticians
COPYRIGHT
Collaboration as interior designer with
Ippolito Fleitz Group
PLACE/YEAR
Mosbach/2009
SIZE
210 m²
