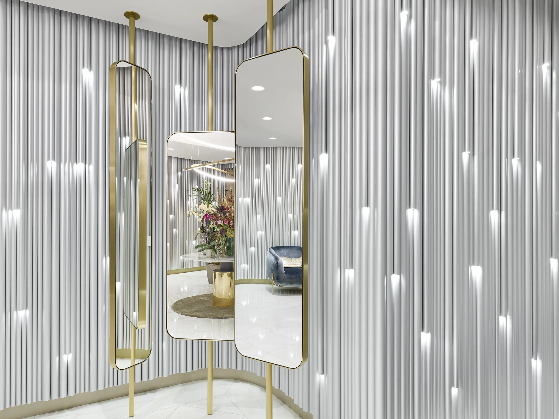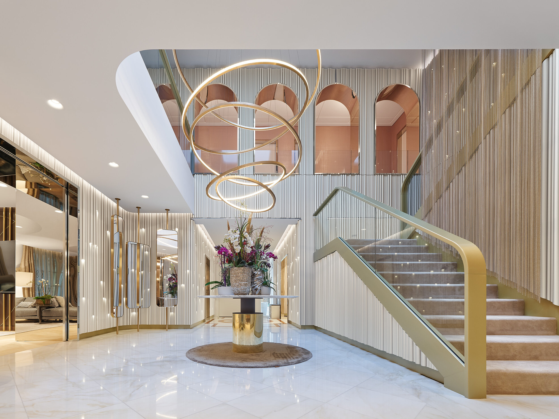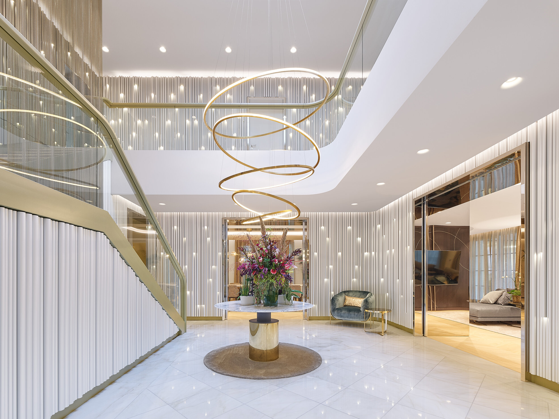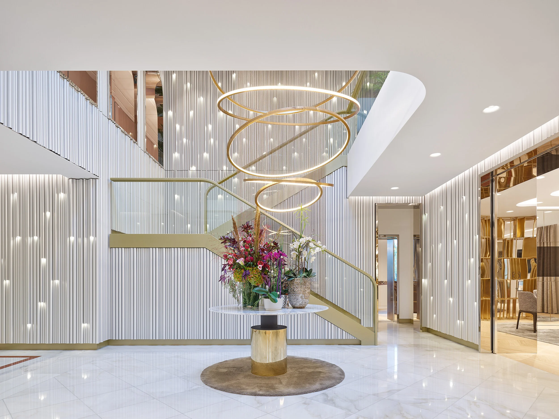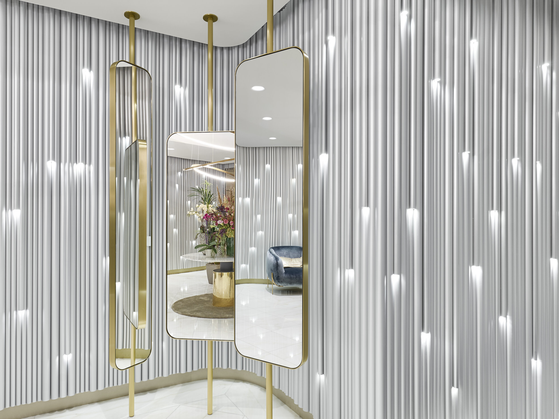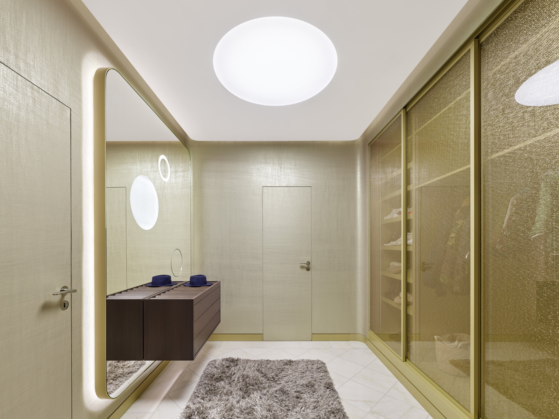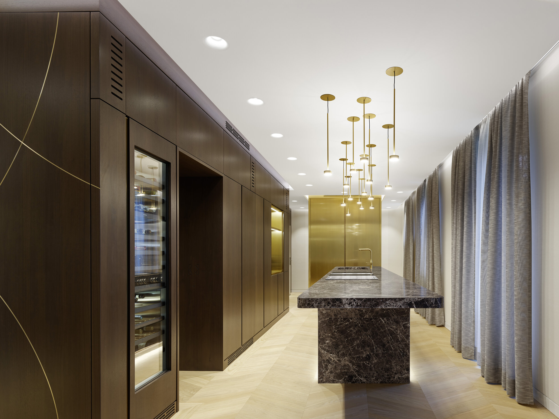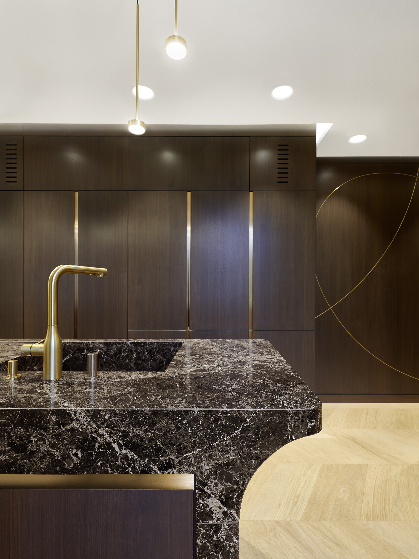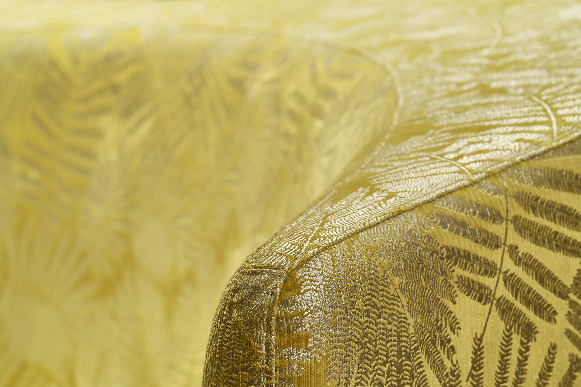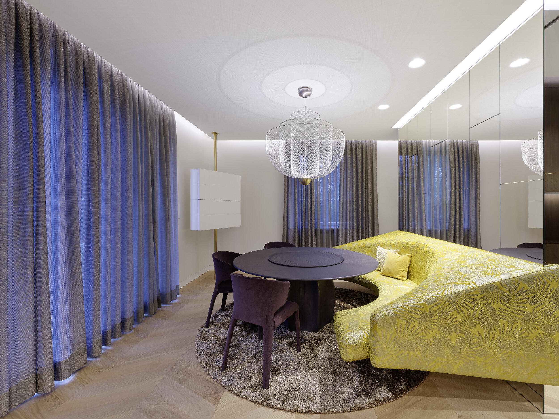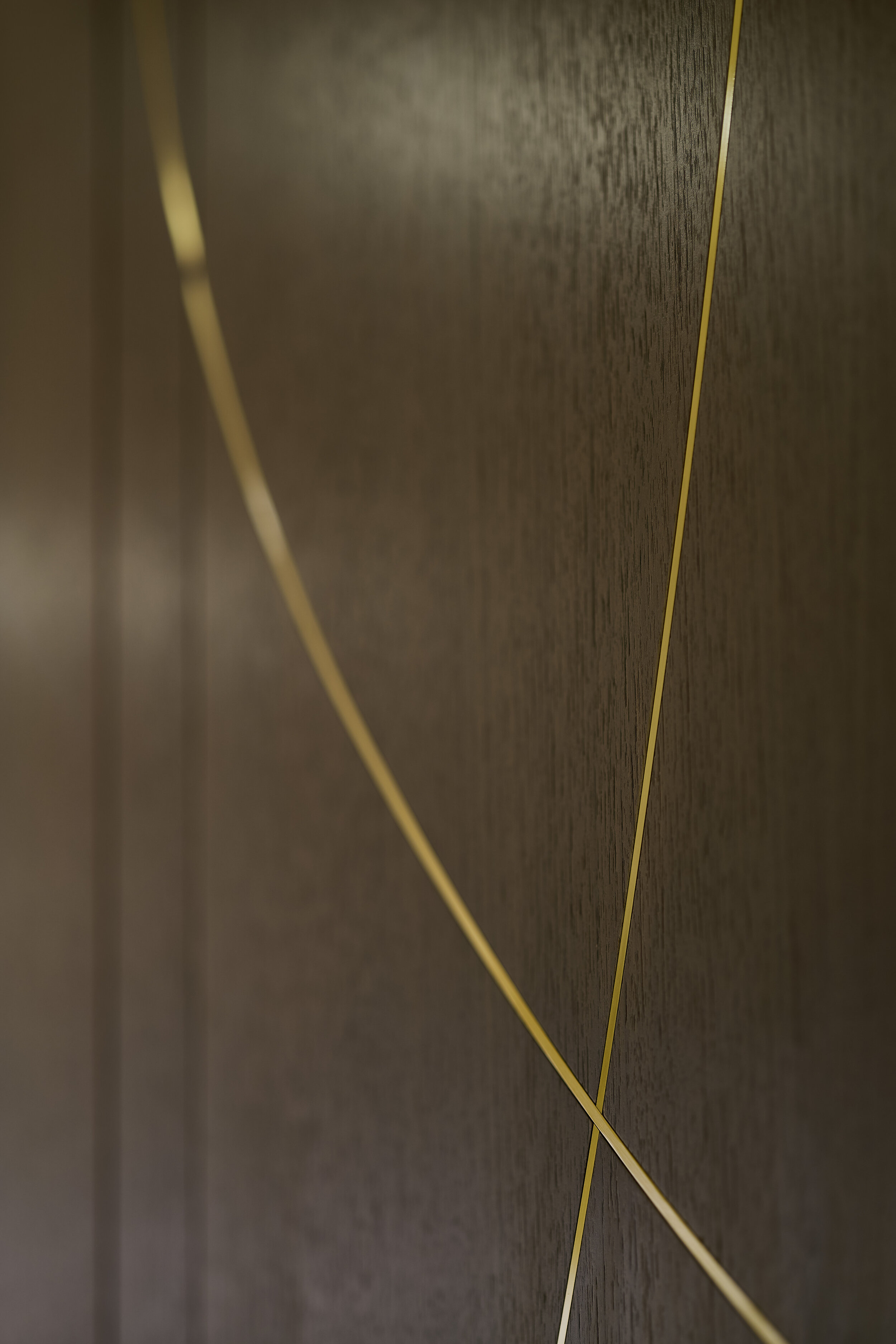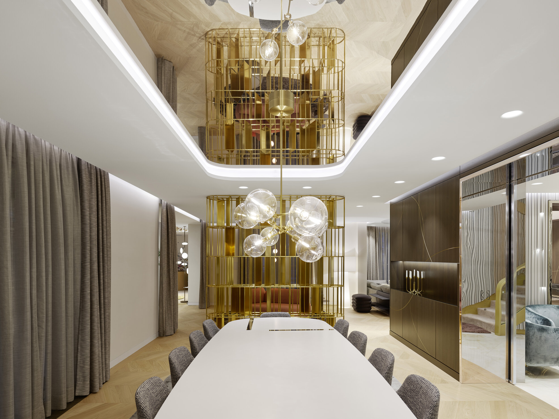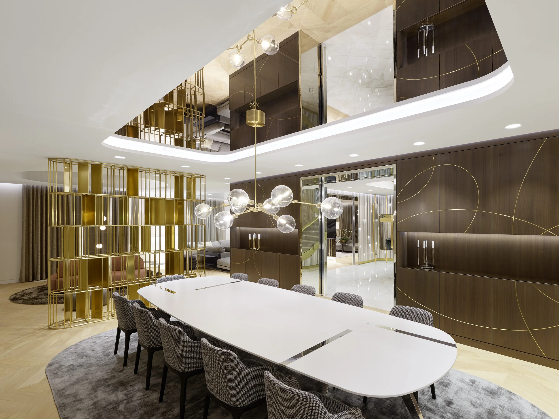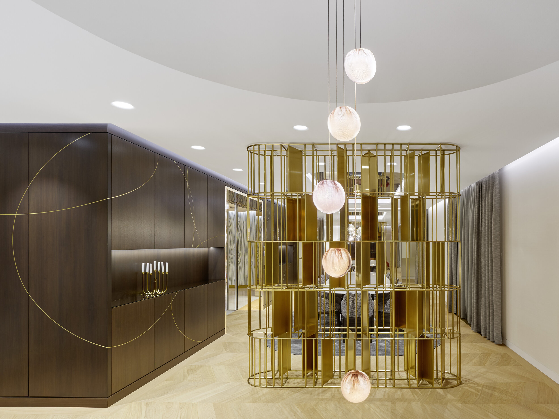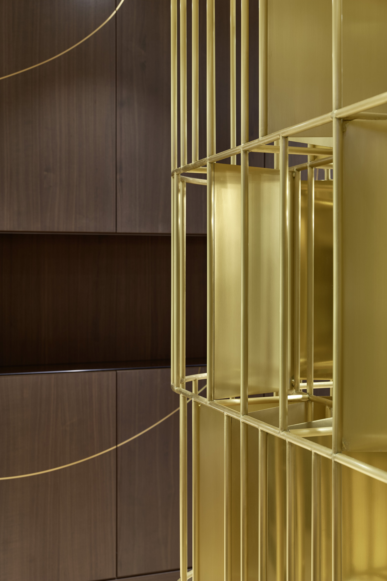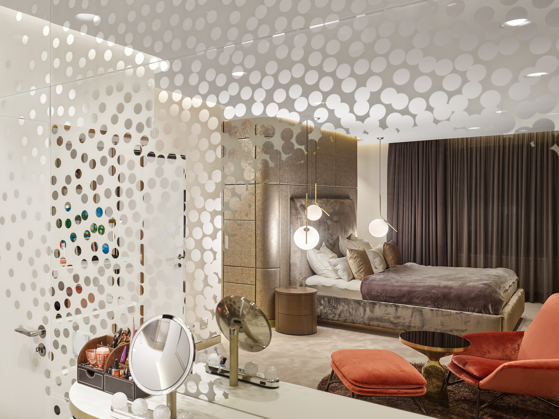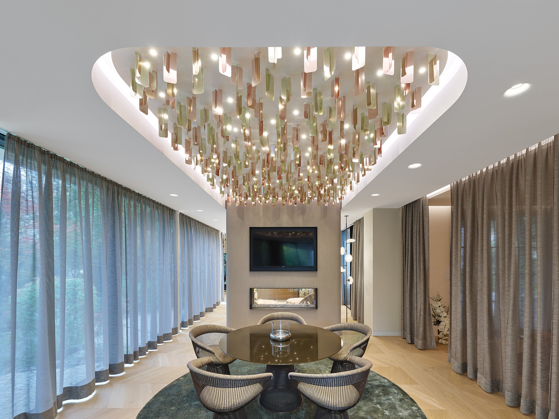Residential - GERMANY/BAVARIA 2019
Umbau
VILLA E - BOLD LUXURY
Part A
The story begins with money. Our client has plenty of it because he has built a successful franchise business. It's enough for a life of luxury. Our client not only wants to enjoy such a life, but also has no qualms about showing it. He wants to experience his prosperity and share it with the one who is most important to him. And that is - no, not the company - but his family with his three children. A beautiful home is logically the one from which everyone benefits together. The villa is not a typical German luxury project. It doesn't follow understatement and hides its beauties, and it doesn't follow the design references of its neighbours so as not to attract attention. It is self-confidently luxury, locates itself with its spatial impressions on international models and quotes travel memories of its owners.
For his residential project, our client, who is based in a small town in Munich's bacon belt, initially acquires one of the rare inner-city plots of land together with a villa standing on it. The house, built in the mid-1990s, previously belonged to a rather Hanseatic billionaire. Architects recommended its complete demolition to our client, but the latter did not want this. Studio Alexander Fehre was then commissioned to redesign the villa. What should the result look like? Our client had rather vague ideas about this. In order not to miss the client with our own idea of a hedonistic luxury life, we first created three different styles and presented them to the client. He decided - for two. And much more important: Our customer felt understood. By presenting our renderings, we were able to convince him that he would get what he expected for his estimated budget. In this way we earned our client's trust, which in the end was so great that he even entrusted us with the selection of towels and in the new house he was only responsible for the clothes and cutlery himself.
„Kern meiner Arbeit ist es, ein tiefes Verständnis für die Wünsche der Bauherren zu entwickeln und eine genau passende Antwort darauf zu formulieren. In diesem Projekt hieß die Antwort: Keine Zurückhaltung!“
ENTRANCE AREA
The entrance foyer meets the desires of both husband and wife with a superabundance of light. One specific request was that this welcome area be light and open, so we created a very special spatial situation to this end. All the walls on the upper and ground levels are covered in aluminium tubes. The daylight that enters through a skylight is caught by the walls and flows downwards. Here and there, superimposed tubes with LED points at each end contribute additional lighting. The result is a veritable palace of light with a vertical flow, which is further enhanced by an anodised aluminium curtain that hangs down from the upper level between the flights of stairs. Cascading light rings in the centre of the foyer and coved lighting around the surrounding walls set illuminated accents. The latter fulfils another one of our client’s more niche requests: when his football team Bayern Munich wins, the light changes to red.
We have incorporated another gimmick for him in the entrance area, something James Bond certainly would have appreciated. In the cloakroom, with its reflective metallic wallpaper in champagne, a sideboard floats in front of a huge mirror that contains a circular recess. A code control in the drawer opens up a secret compartment, revealing the keys to the owner’s extensive car collection, which would have pleased the famous secret agent with its Rolls Royce, Ferrari and Lamborghini.
The home cinema is opposite the cloakroom. The room has three windows, but can be darkened by means of a deep blue velvet, wraparound curtain. Circles are stitched into the velvet, referencing the cascading rings of light in the foyer. Stars shimmer against the ceiling and a refrigerator in the centre of the room also shines thanks to underlit surfaces.
JAMES BOND DETAIL
A code control in the drawer opens up a secret compartment, revealing the keys to the owner’s extensive car collection, which would have pleased the famous secret agent with its Rolls Royce, Ferrari and Lamborghini.
COOK, EAT, COMMUNICATE
At first, the kitchen is hardly recognisable as such. With the exception of a wine refrigerator, all kitchen appliances are concealed within a monolithic block, clad in brass plate. Its doors can be recessed at the sides, so that it remains open. The worktop is a cantilevered marble block, which appears to have been sculpted from a single block, but is in fact composed of three individual sections.
The family eating area is next to the kitchen. For this space, we designed an oversized yellow sofa with a steel substructure that appears to float in front of a mirrored room divider. It has become the family’s favourite spot in no time at all. In front of the sofa stands a circular dining table made from Corian. Its form is reflected in a ceiling mirror circumscribed by cove lighting. A brass room divider leads to the living area, which is defined by an sumptuous sofa landscape and a gas fireplace.
FINE FABRICS
The finest textiles were selected for every room and every item of furniture – including the bed linen and towels, ensuring a luxurious feel throughout.
QUALITY IN EVERY DETAIL
Finely crafted brass inlay work decorates the wooden surfaces in the spacious living area
One for all
The living area on the ground floor is spread over a single large room that encircles the foyer. The space is completely open. Only the dining and living areas can be separated by glass doors that slide into a room divider. Thanks to wooden panelling on all the inner walls, the space is a unified whole. Brass inlays set into the wood have a circular form that again cites the light rings in the foyer. Polished steel door jambs and lintels with integrated smart home controls reflect the room. Parquet flooring runs throughout the living area, with a specially treated surface that enables it to be used in the kitchen.
OPEN-PLAN LIVING AT ITS BEST
The closed rooms were opened up to create a continuous open-plan living area. A specially commissioned brass room filter zones the dining area from the lounge area.
