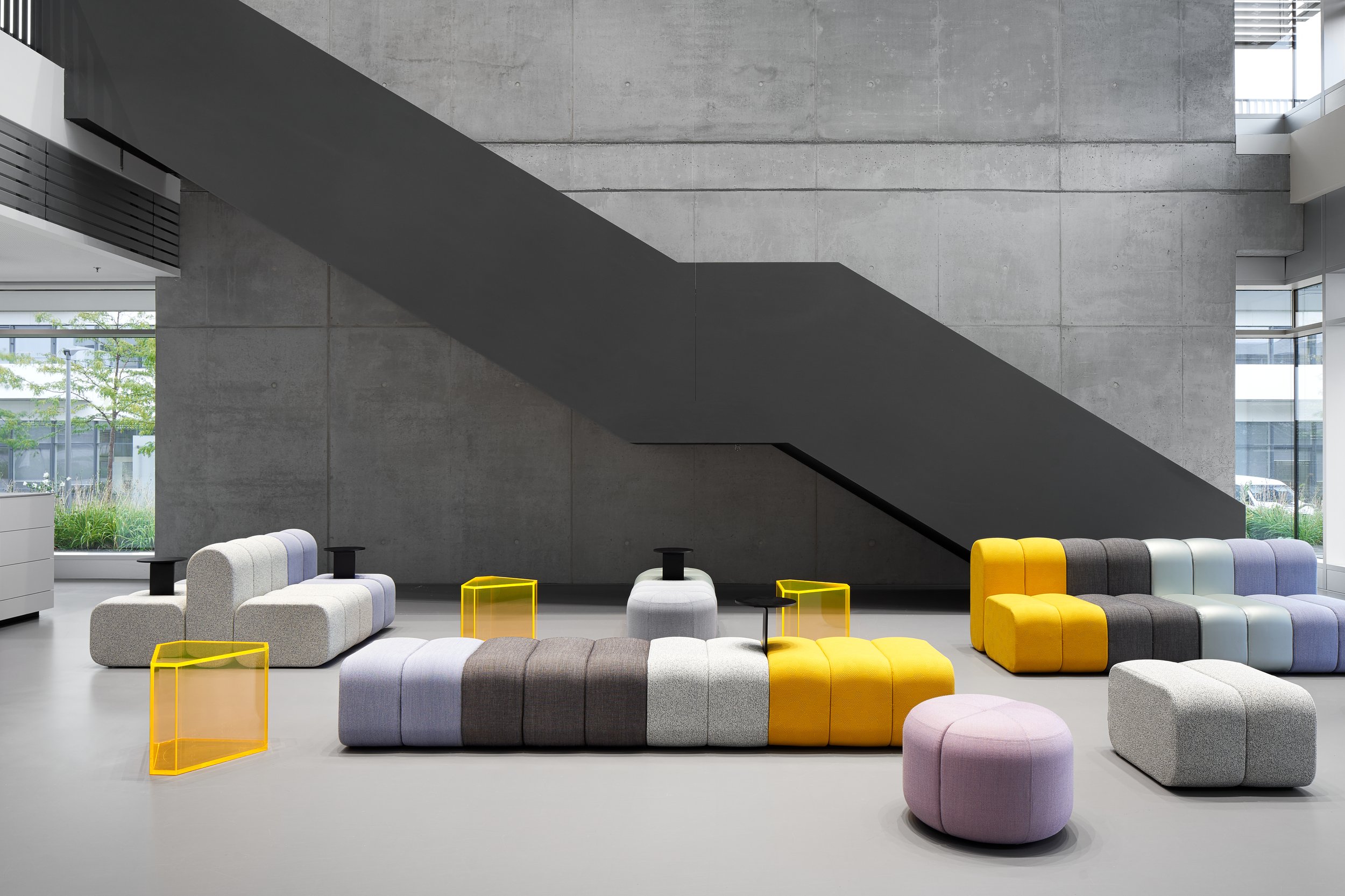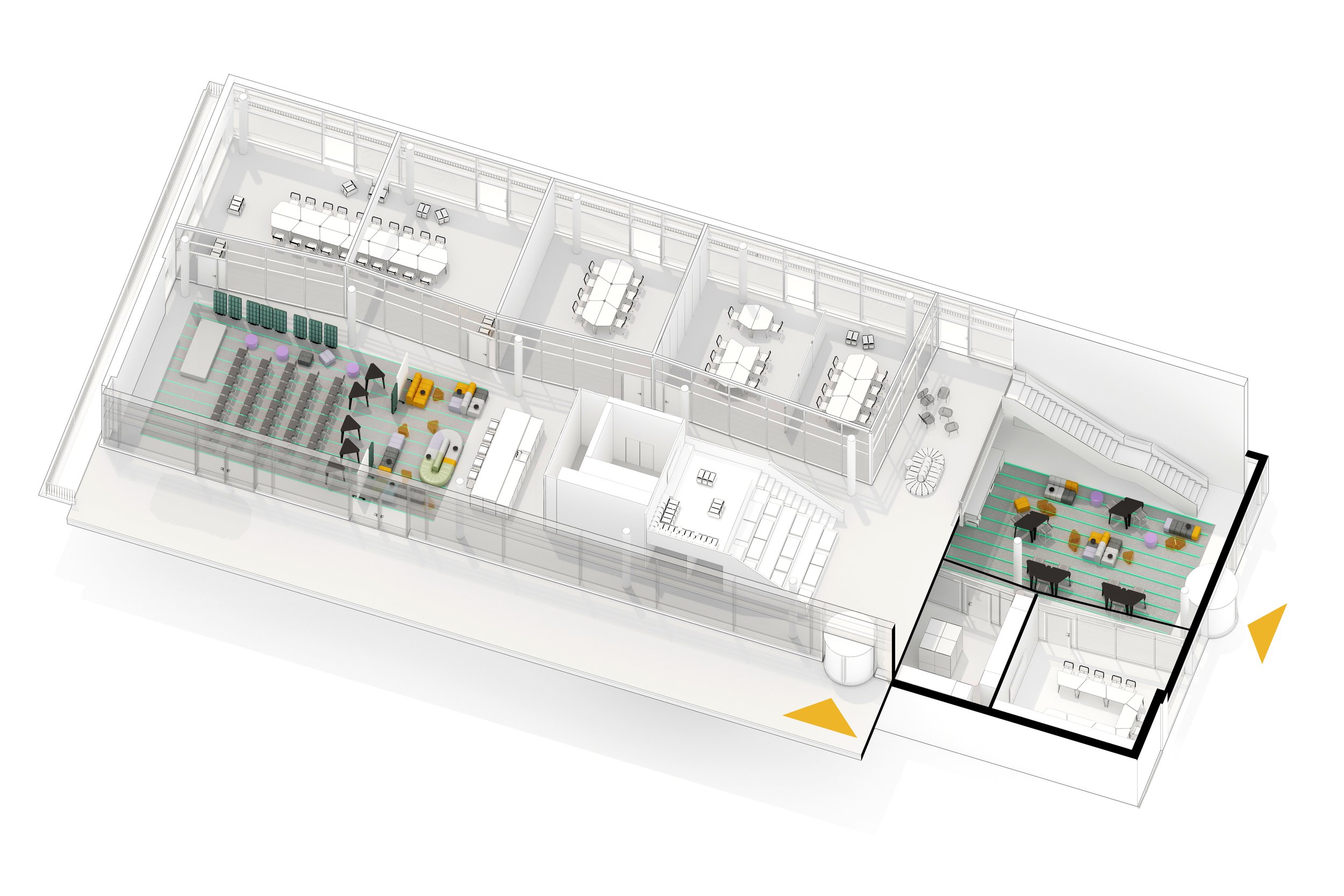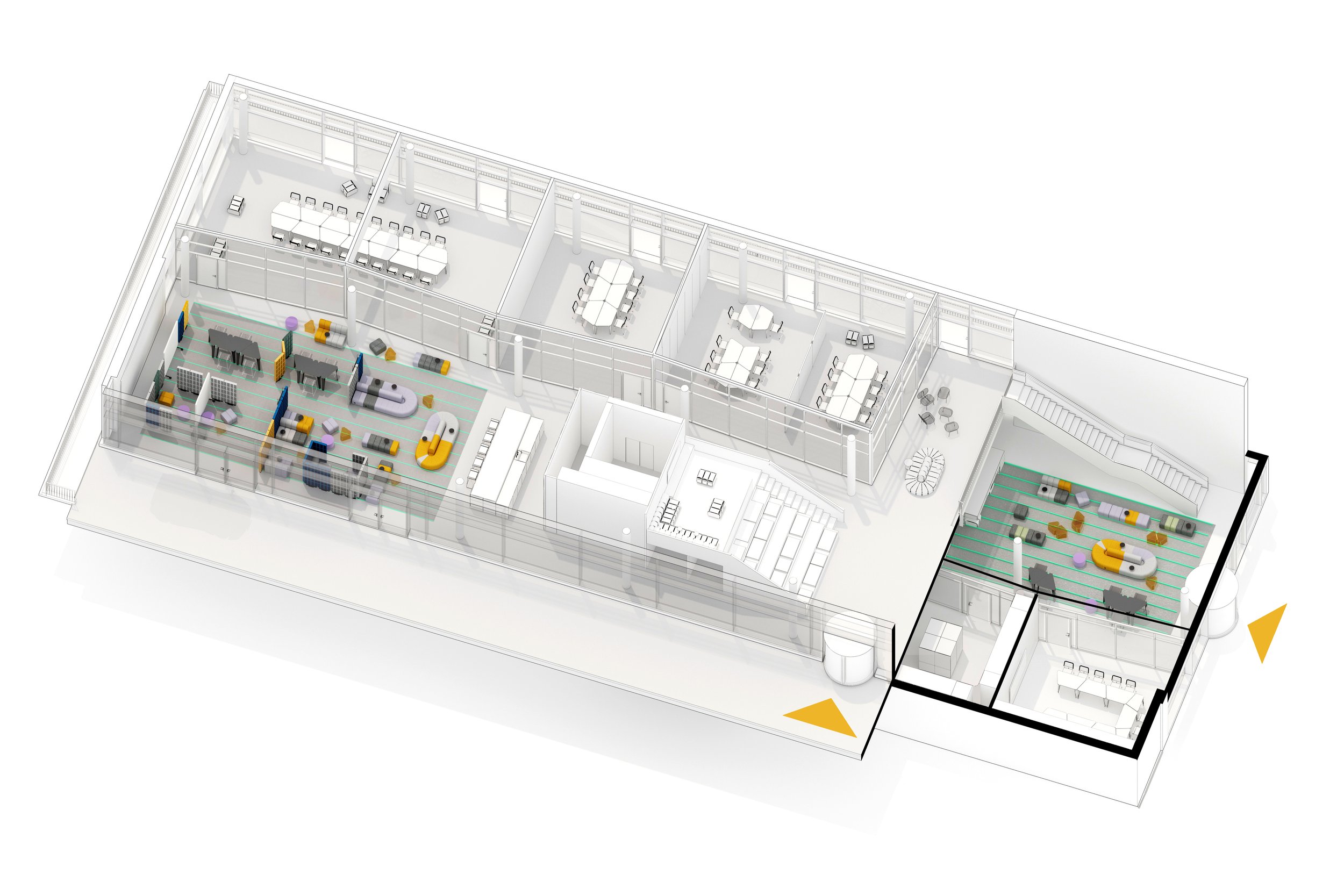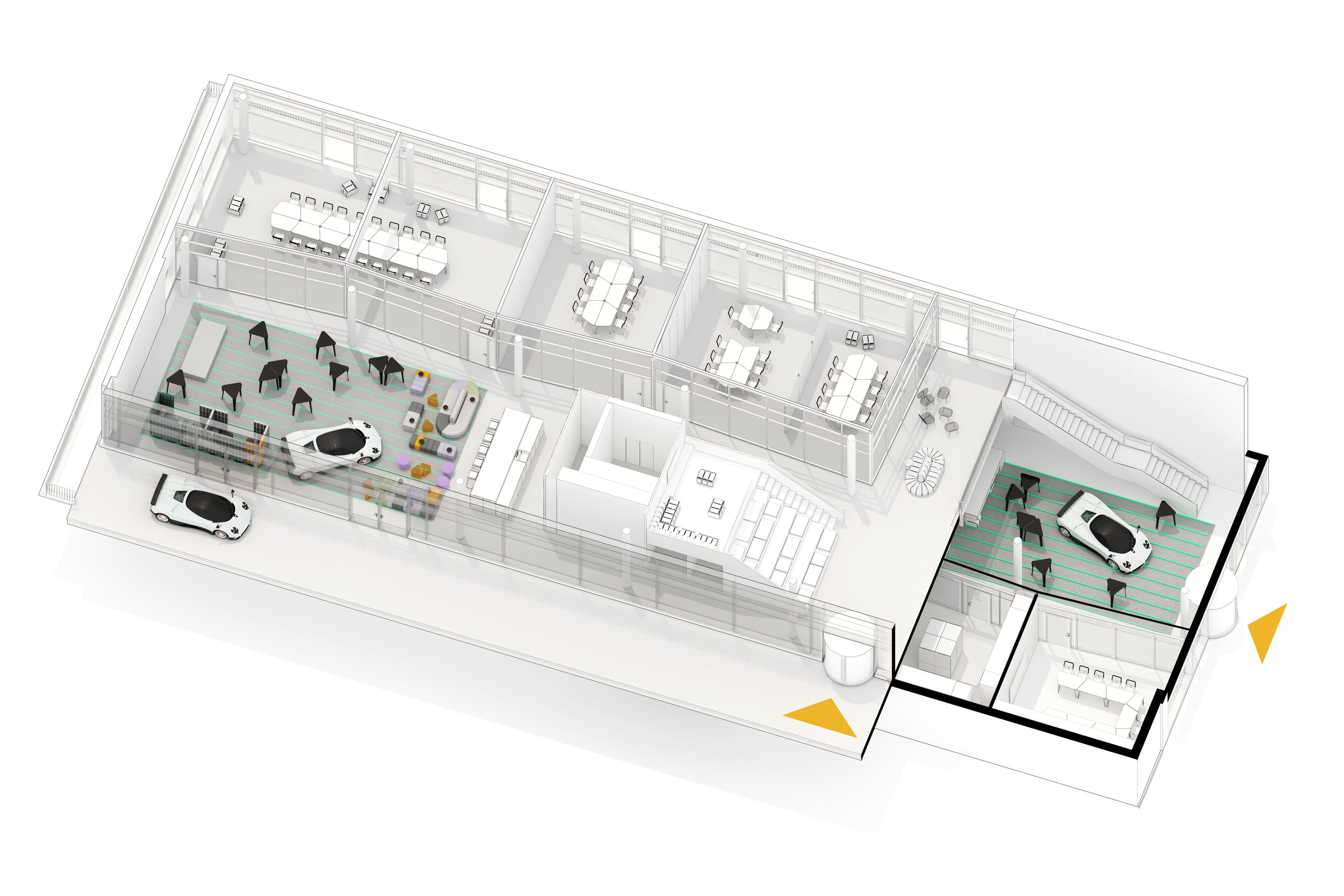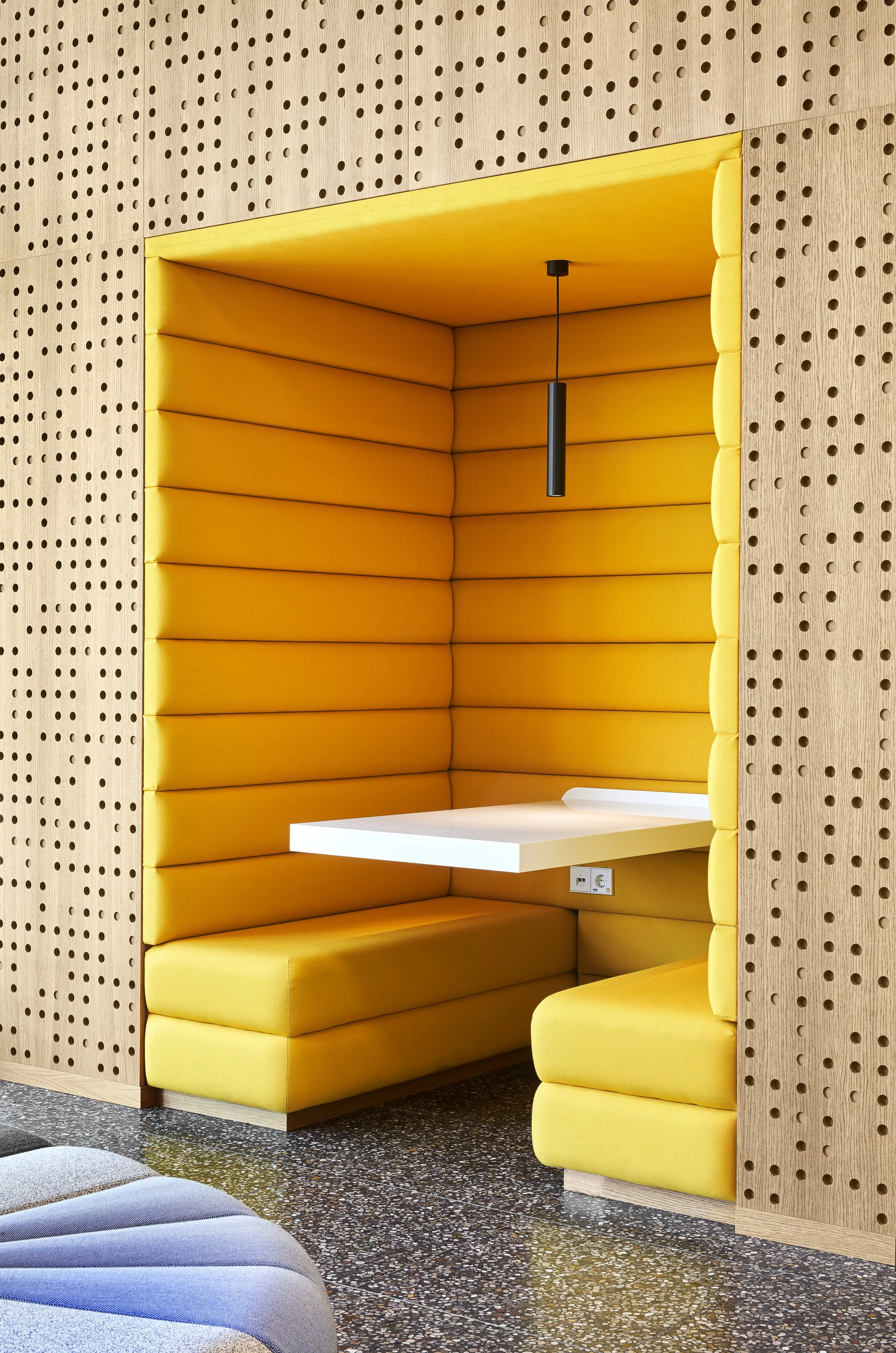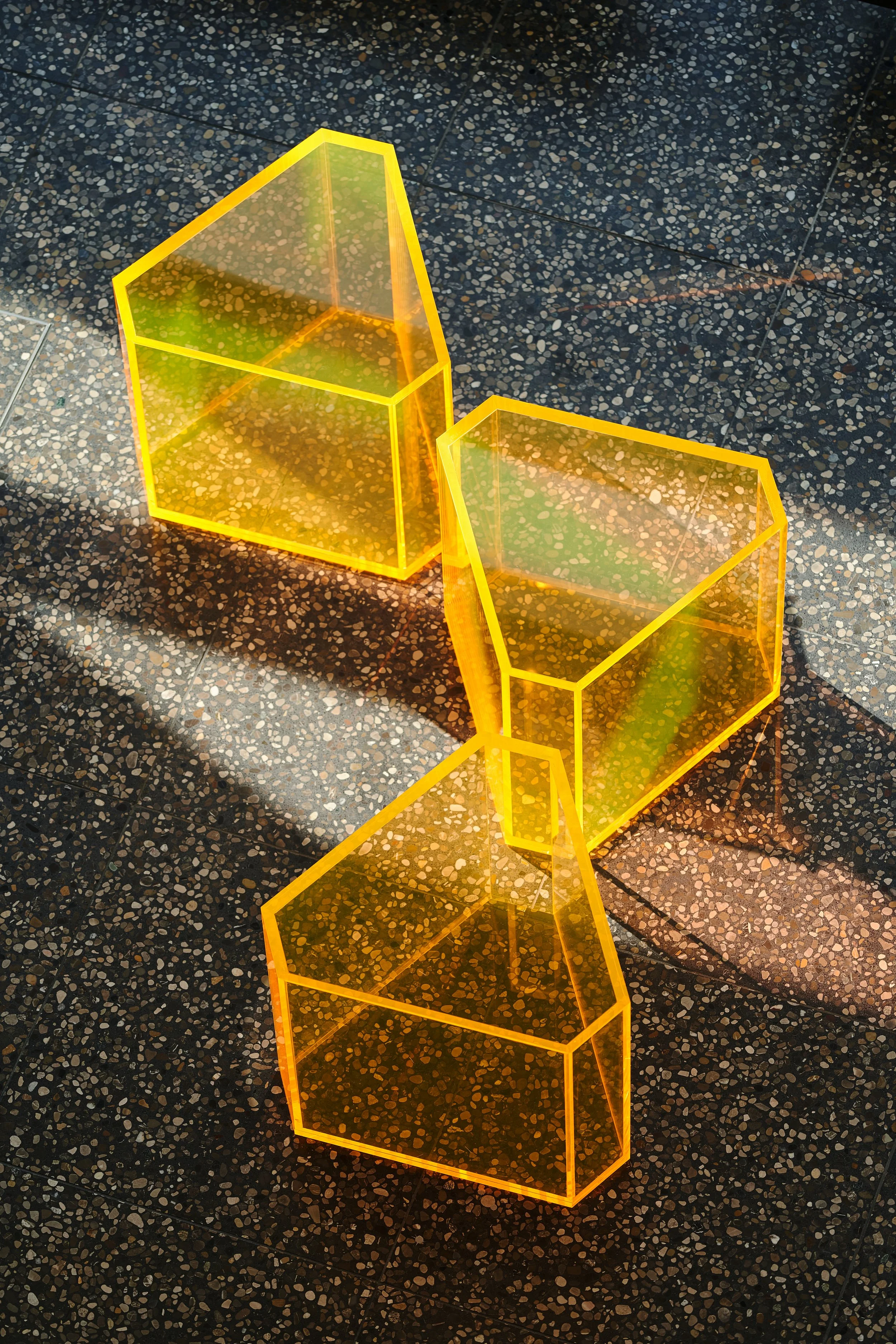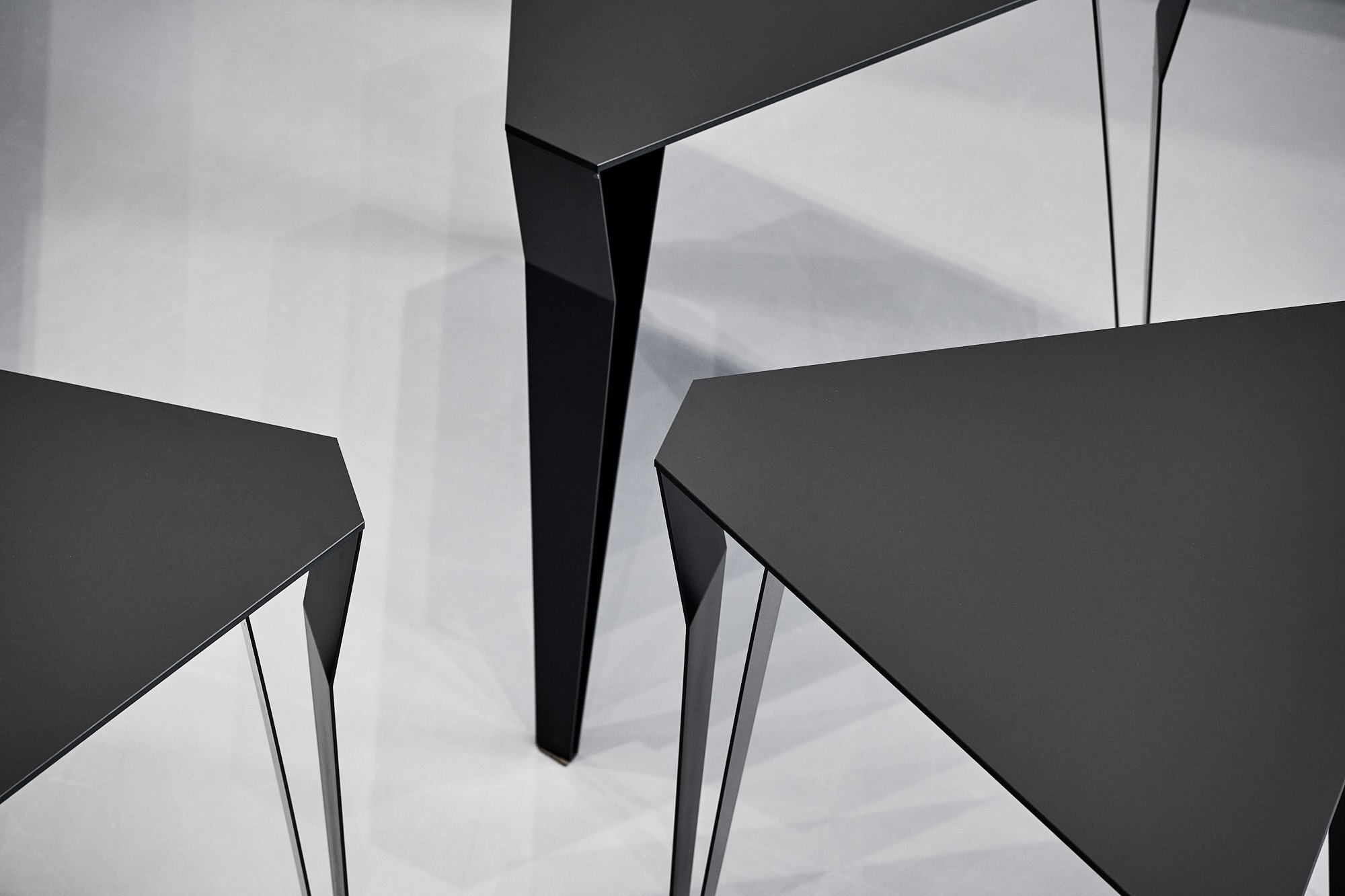
working world - Abstatt 2021
Bosch Engineering Abstatt
The interior designers of Stuttgart-based studio Alexander Fehre have designed two groundbreaking buildings for Bosch Engineering. The innovative character of the company is reflected in the designs, which at the same time casually and playfully point the way from an ideas laboratory of the present to a meeting place of the future.
It is good when thinking can change its direction. Because that's the only way creativity grows out of it. And that, in combination with individuality, is the hallmark of Bosch Engineering (BEG). The engineers who work at the wholly owned subsidiary of Robert Bosch GmbH ask themselves very specific questions in their search for highly individualized answers for the (electric) mobility of today and tomorrow. Standard solutions? Absolutely not! A fact that should also be reflected in the working environment: the more flexible the place where the future is to be created, the more open the mind. So that thinking - precisely! - is steered in ever new, creative directions. Stuttgart-based Studio Alexander Fehre has implemented this aspiration in two separate buildings of the company in Abstatt.
+ more
Two buildings, however, for which the conditions could not have been more different. While the building with the number 301 already existed, the one bearing the number 204 is a new building. In other words, two situations that were ultimately to come together in an overarching interior concept and convey the image that BEG represents to the outside world: the know-how of a corporate group coupled with the dynamism of a start-up. People who work here are young, come from all over the world, have flat hierarchies and are full of initiative. The standard of work is high, as is the level of creativity - in the search for customer solutions for industry, for aircraft, and for everything on the road, rail, or racetrack. And whoever comes as a customer should see right away: BEG is the perfect partner for sophisticated new developments.
This dynamism and openness to innovation should therefore radiate the new interior design, that was the brief given to Studio Alexander Fehre. The curiosity that makes forward-looking developments possible in the first place and the courage to take unusual paths in the search for answers should also be noticeable. The foyer of the existing building 301 did not have any of this before the redesign. Something fresh was needed here, an identity-forming environment in which fascination with technology and the fun of technical playfulness come together and encourage people to stay.
After the redesign, entrants are now greeted by radiant yellow upholstered seats combined with shimmering metallic contrasts - an invitation to exchange ideas. Glass surfaces, decorated with a kind of camouflage that resembles the paintwork of mysterious Erlkönig models from the automotive world, give the room a digital aura. It is supported by the new wood paneling, whose milled grooves can be read as the image of a punch card. The staircase now strives to the upper floor with green-blue iridescent side panels, flip-flop lacquer provides the exciting alternating effect. Futuristic acrylic glass cubes catch the daylight with their edges glowing orange. Only the floor made of cast stone recalls the original appearance of the foyer and forms an unusual contrast to the new look of the spacious room, where the shiny metallic surfaces of cubes scattered across the area create exciting accents. Thanks to them, the exhibition now also comes into its own, and where previously visitors were greeted by the furnishings in a cool and forbidding manner, there is now a cheerful, warm atmosphere. The lounge area on the first floor is complemented by a modern café-bistro, surrounded by a bright yellow upholstered alcove that invites constructive one-on-one conversations. On the upper floor, modern conference rooms alternate with areas for presentations and informal meetings.
Quite explicitly, these designs by Studio Alexander Fehre radiate a digital-like playfulness, a kind of cheerful wink that emphasizes the nonchalance of interaction at BEG without leaving the professional level of exchange. This mix of technical innovation and the necessary degree of creative freedom also characterizes the interior concept of project building 204 with its exposed concrete walls. However, there is another mental level here: "Off Grid" is what the interior designers call their concept for the two-story building, a term that describes self-sufficiency and individuality. Translated into the premises, it stands for: Collaboration with the greatest possible flexibility. Whether individual or collaborative projects, training courses or meetings, the premises can be adapted to all work situations by means of movable elements - in order to be a business card for BEG at the same time, and not only at the regular customer workshops. Exhibitions and events, where vehicles and new developments are individually staged, also represent the spirit of the company through their movable design.
This flexibility is achieved through various elements that come directly from the creative workshop of the Alexander Fehre studio and were specially designed by the Stuttgart-based company. These include, for example, the movable walls that can be individually moved and assembled, whose color scheme once again reflects the company's open-mindedness. These walls are covered with straps, which can be used quite practically as brackets on the one hand, and on the other hand take up the automotive world in terms of design. The black steel bar tables, also designed by Studio Alexander Fehre, are also reminiscent of the automotive world in their design. The tables themselves can be freely combined so that employees can meet with each other or with customers for creative exchanges in changing constellations. Whether long meeting table, sofa landscape for informal exchange, showroom or workshop situation, all this can be realized with the systematic furniture approach. Whiteboards on castors with their aluminum surface emphasize high quality and innovative spirit. Studio Alexander Fehre is responsible for the fabric and color scheme of the yellow-grey upholstered islands, which can be combined with each other.
Certainly one of the most striking design elements in project building 204 is the large wooden grandstand, which forms a very special creative island in the midst of the glass walls covered with digital camouflage - as in building 301. Seat cushions in different colors give it a lightness that is further emphasized by the light-colored wood. The milled recesses on the sides are reminiscent of the design of the 301 foyer - and lead on to what is probably the most spectacular room in the ensemble. In the computer laboratory, screens placed in niches simulate how vehicles behave with products developed by BEG. Here, the milled holes in the aluminum panels, which are illuminated from behind to great effect, can be seen again. Anyone entering this room feels as if they are inside a mainframe computer of the future. Or in a paradise for engineers of the present.

home for
creative engineers
We transferred BEG's high standards for special automotive development to the fixtures and special furniture. The aim was to strengthen BEG's own identity within the Bosch Group.
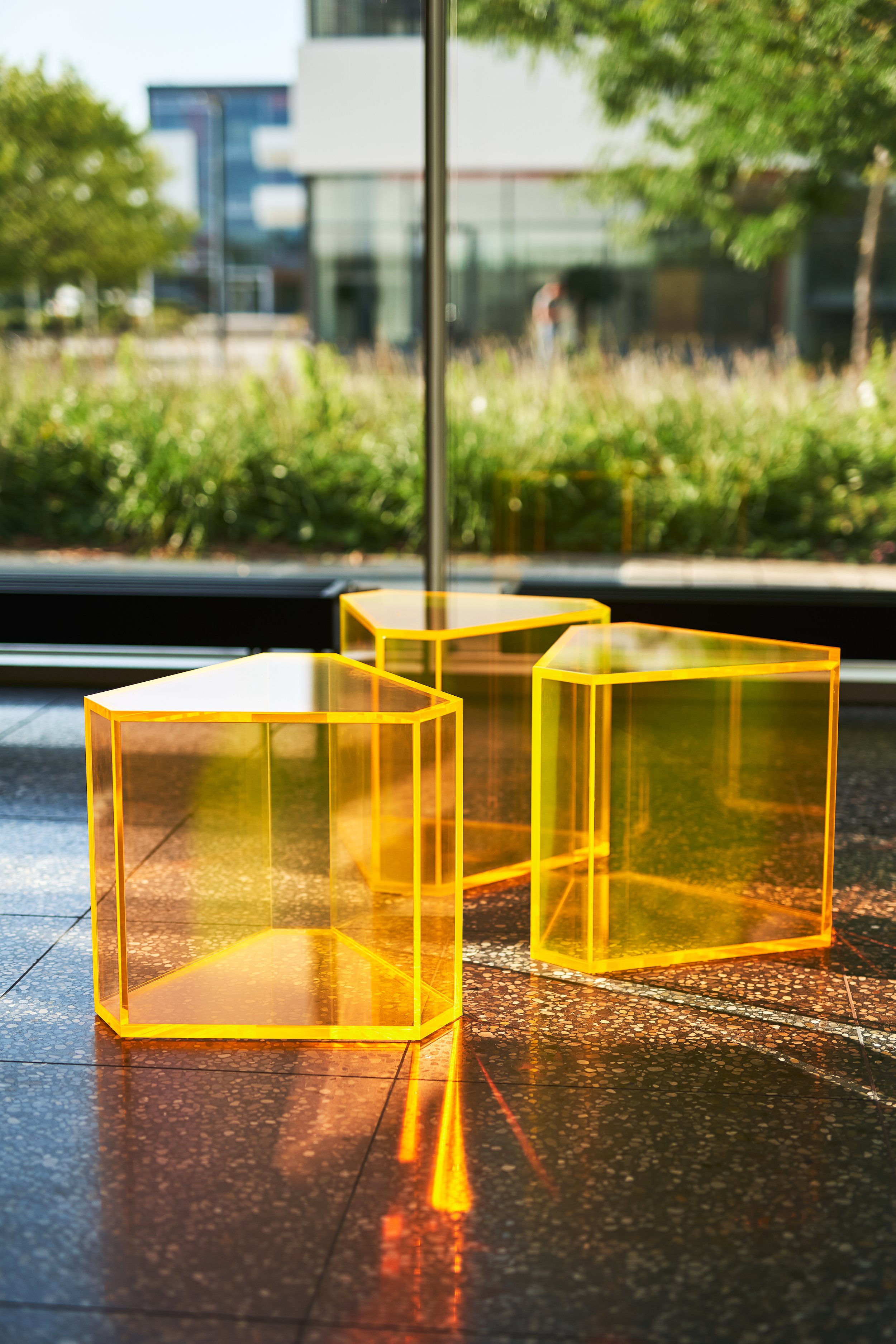
digital camouflage
At the site, many cars camouflaged with foil drive around. We were inspired by this and developed our own filming for the glass partitions.

high tech interior
Elaborate simulations of test drives are created in the Lab Car room. The interior unmistakably represents this competence of the company. The room was clad with curved and milled aluminum panels, which are fully backlit and dimmable.
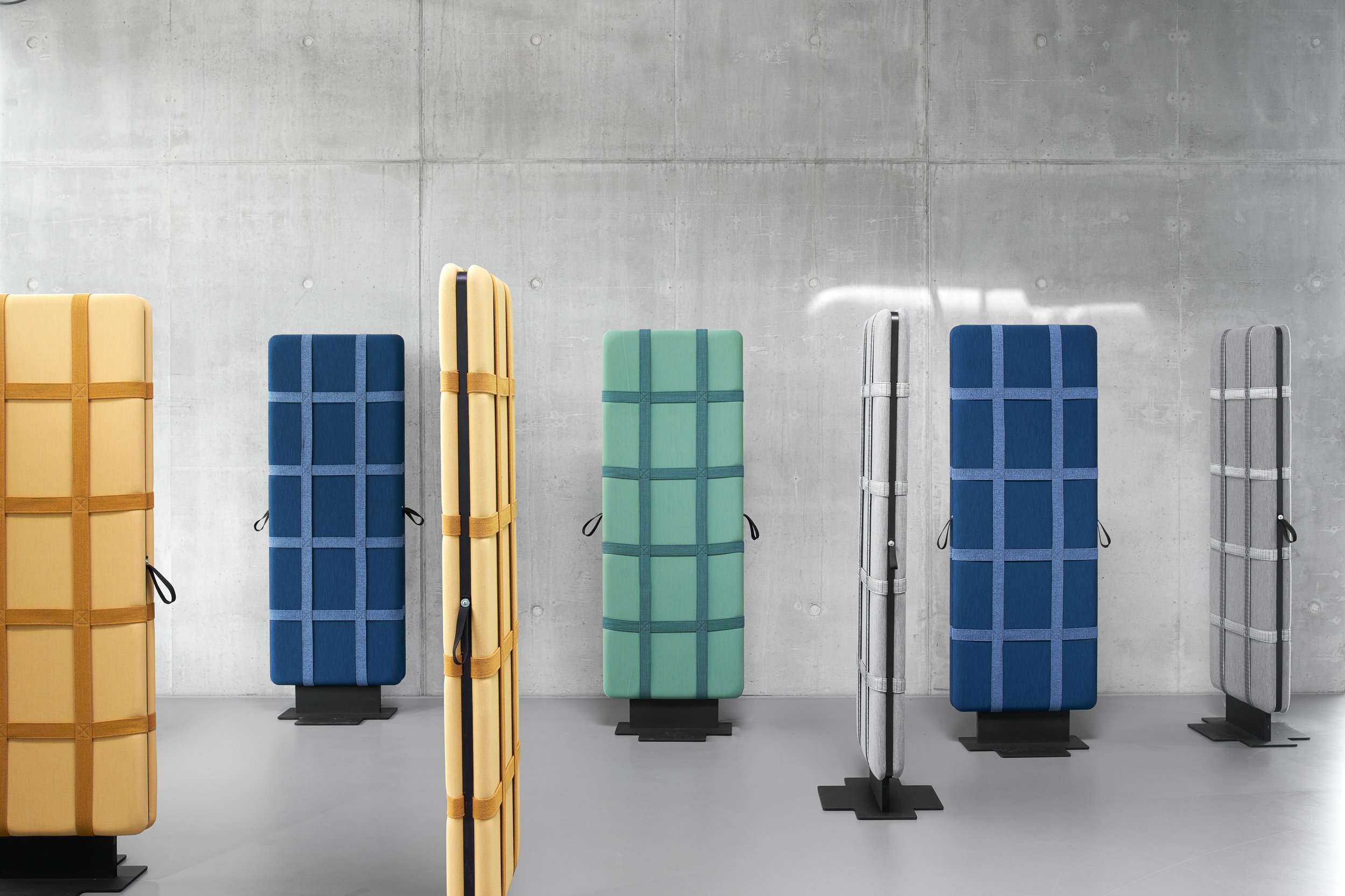
automotive design
Bar tables, acoustic dividers, mobile whiteboard walls and the yellow glowing side tables were designed specifically for this project and are the perfect counterpart to the supercars being developed in the project building.
Type
Working world/project areas
TEAM
Per Hohberg, Johanna Pander, Rita Enns, Inna Strokous, Can D Kissling, Alexander Fehre
PLACE/YEAR
Abstatt 2021
SIZE
4500 m²
