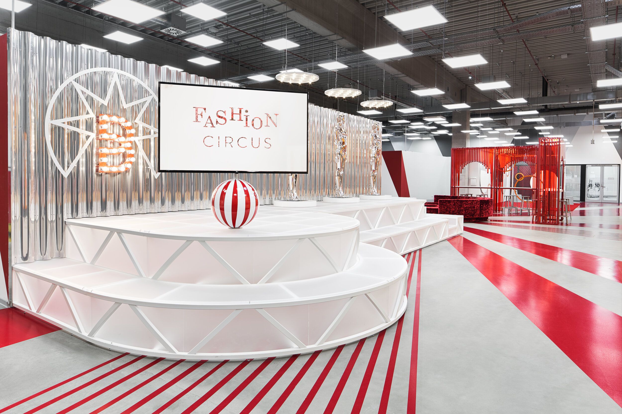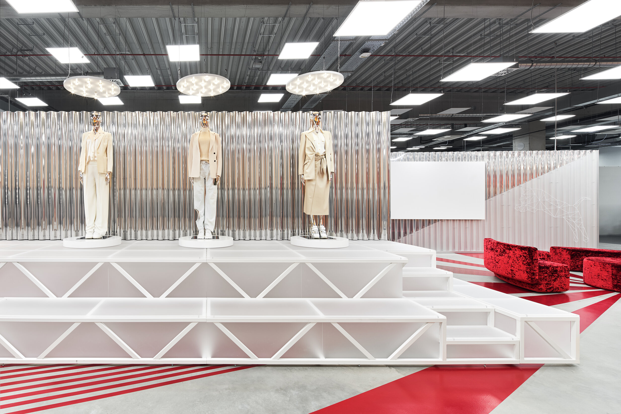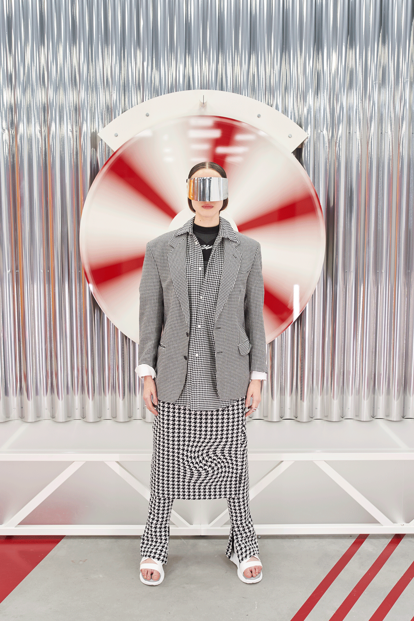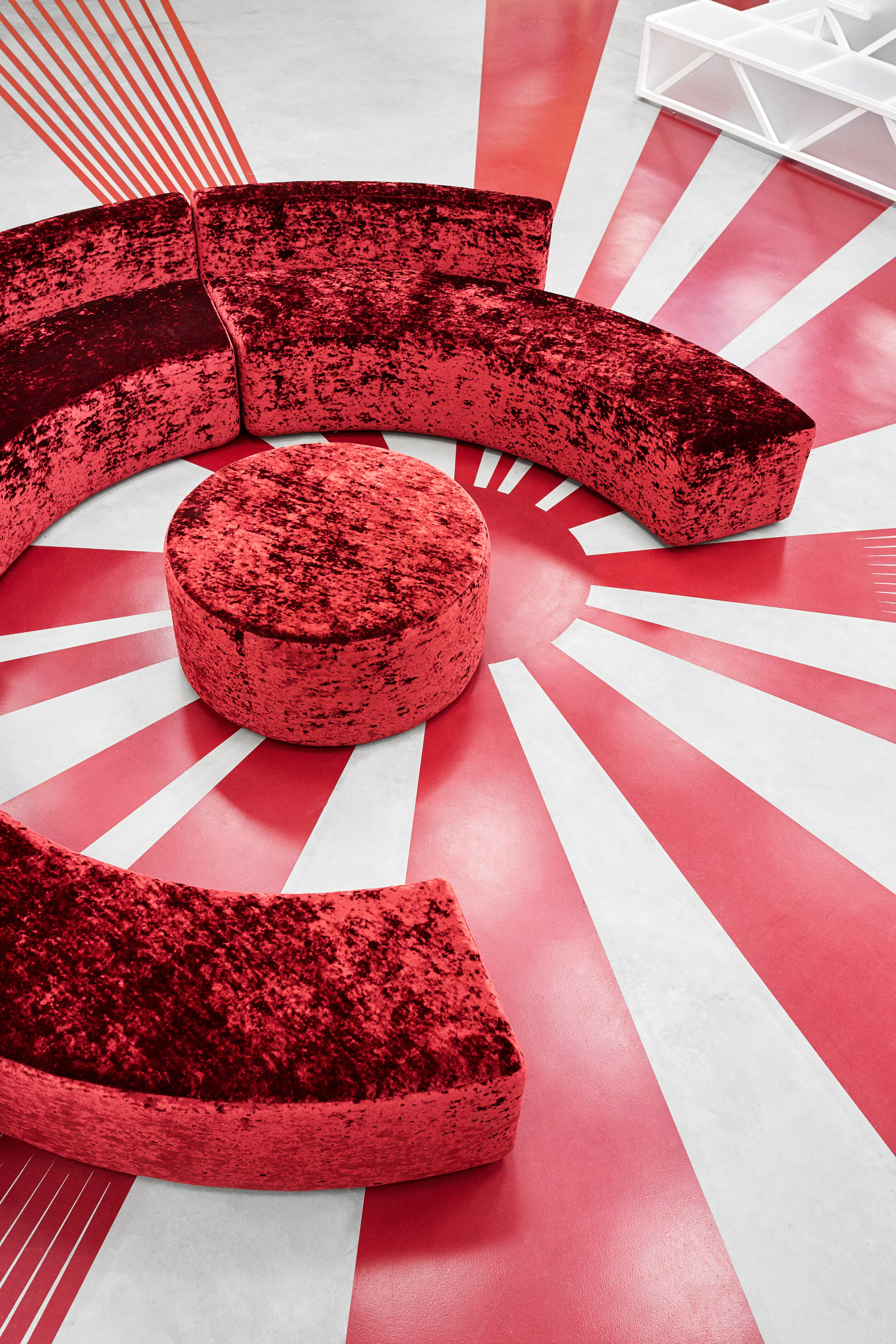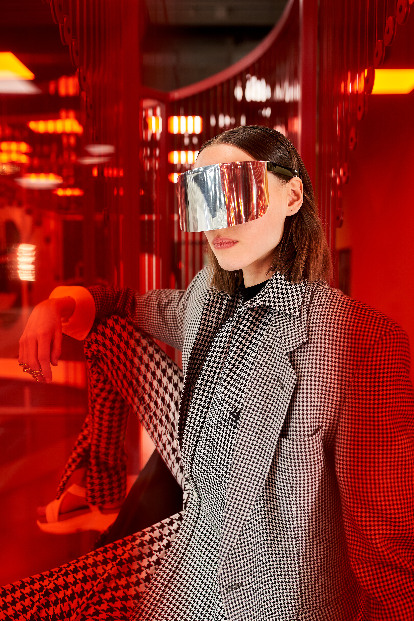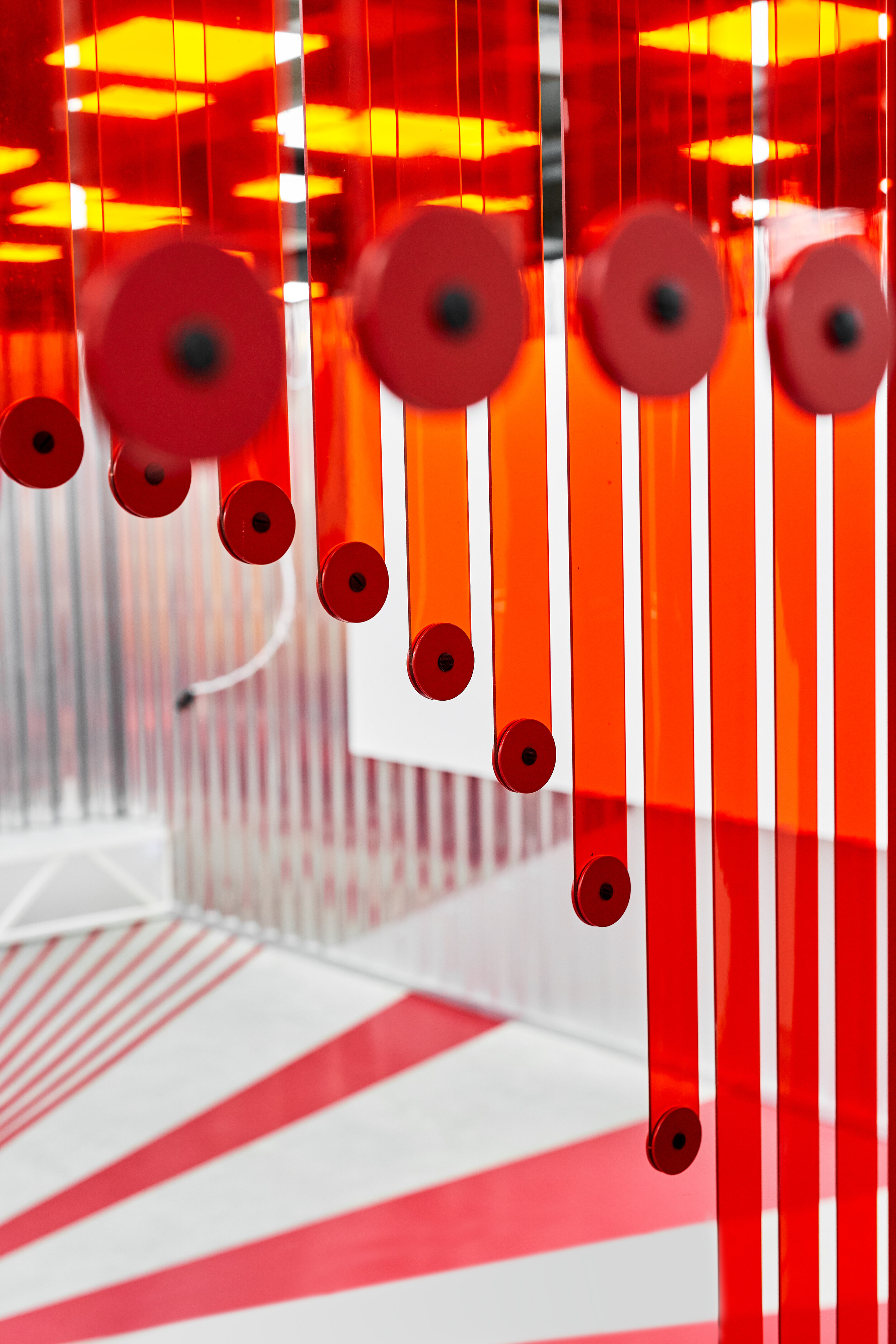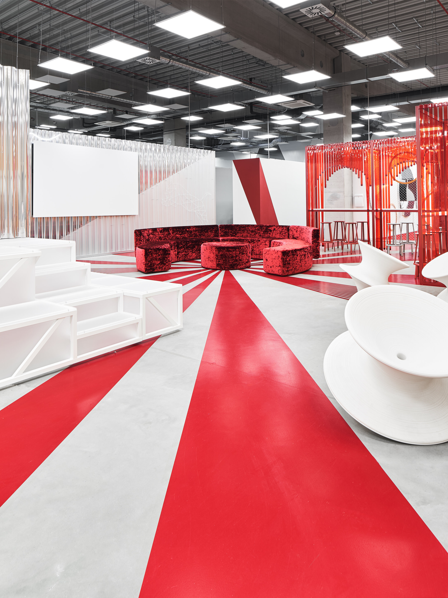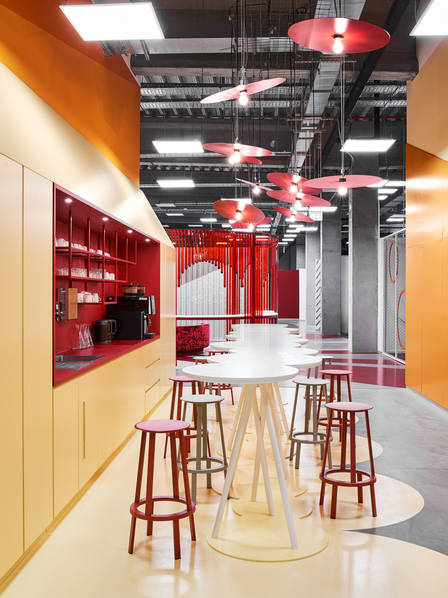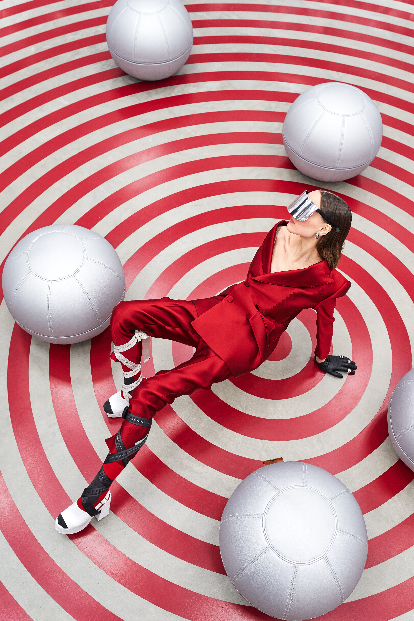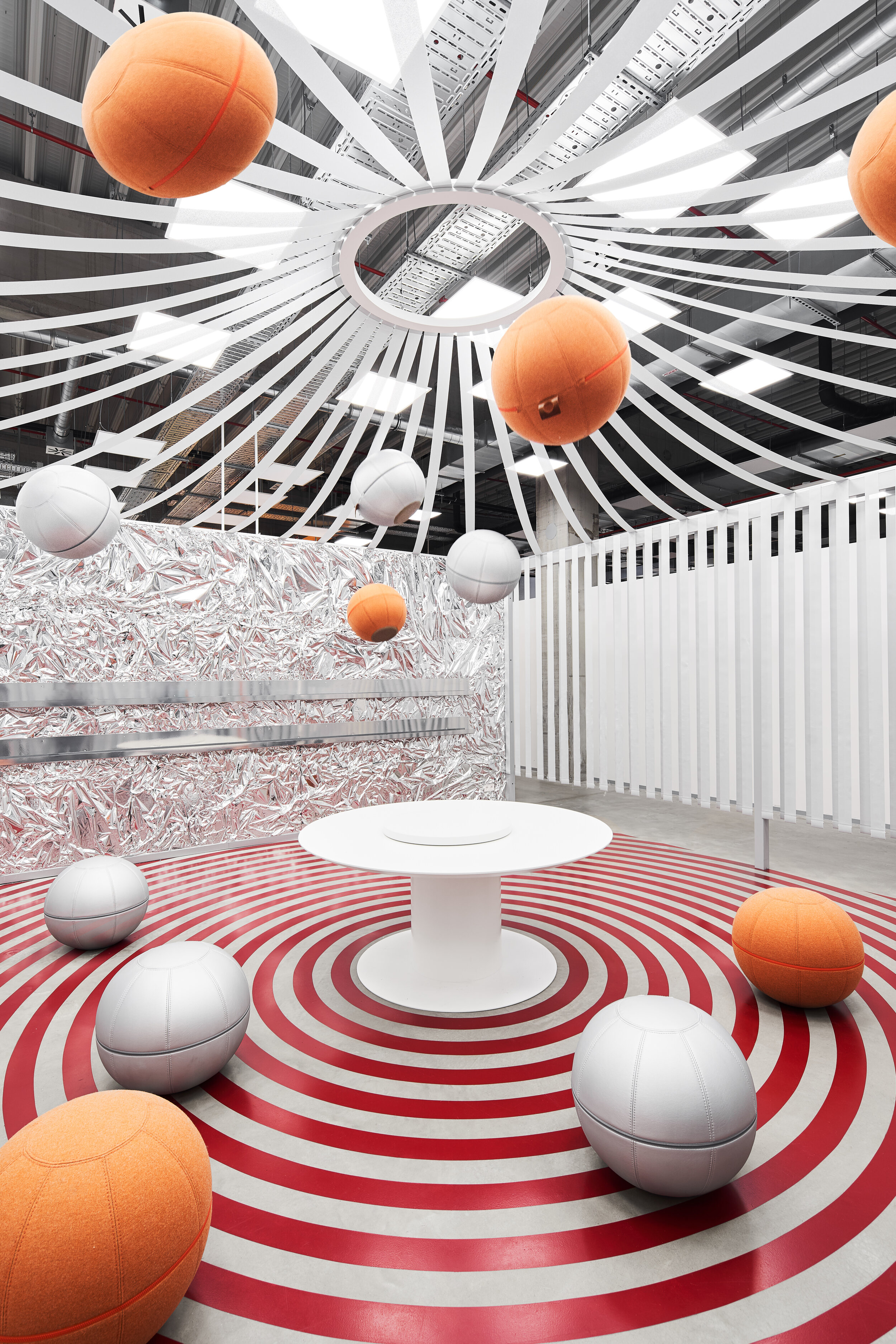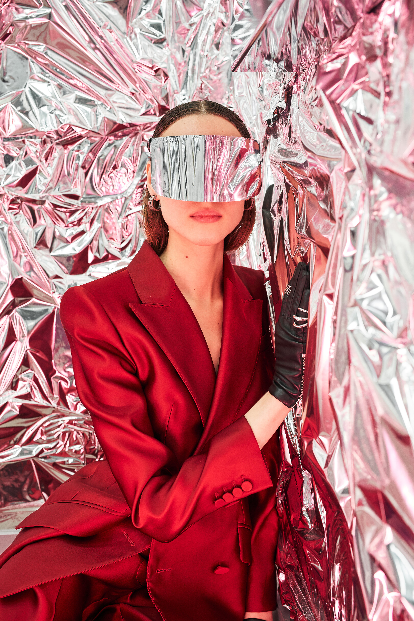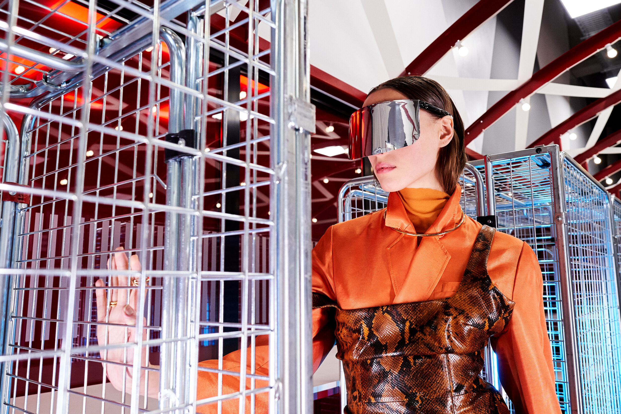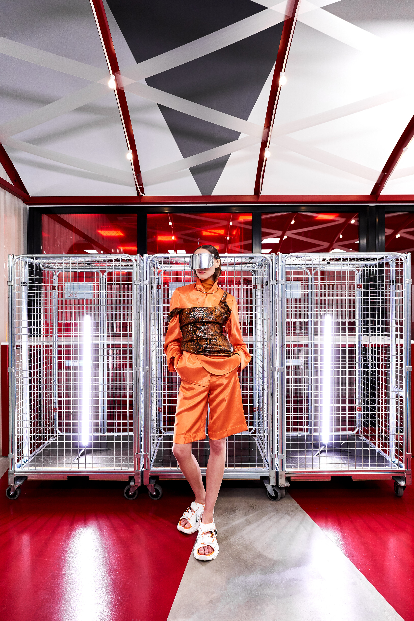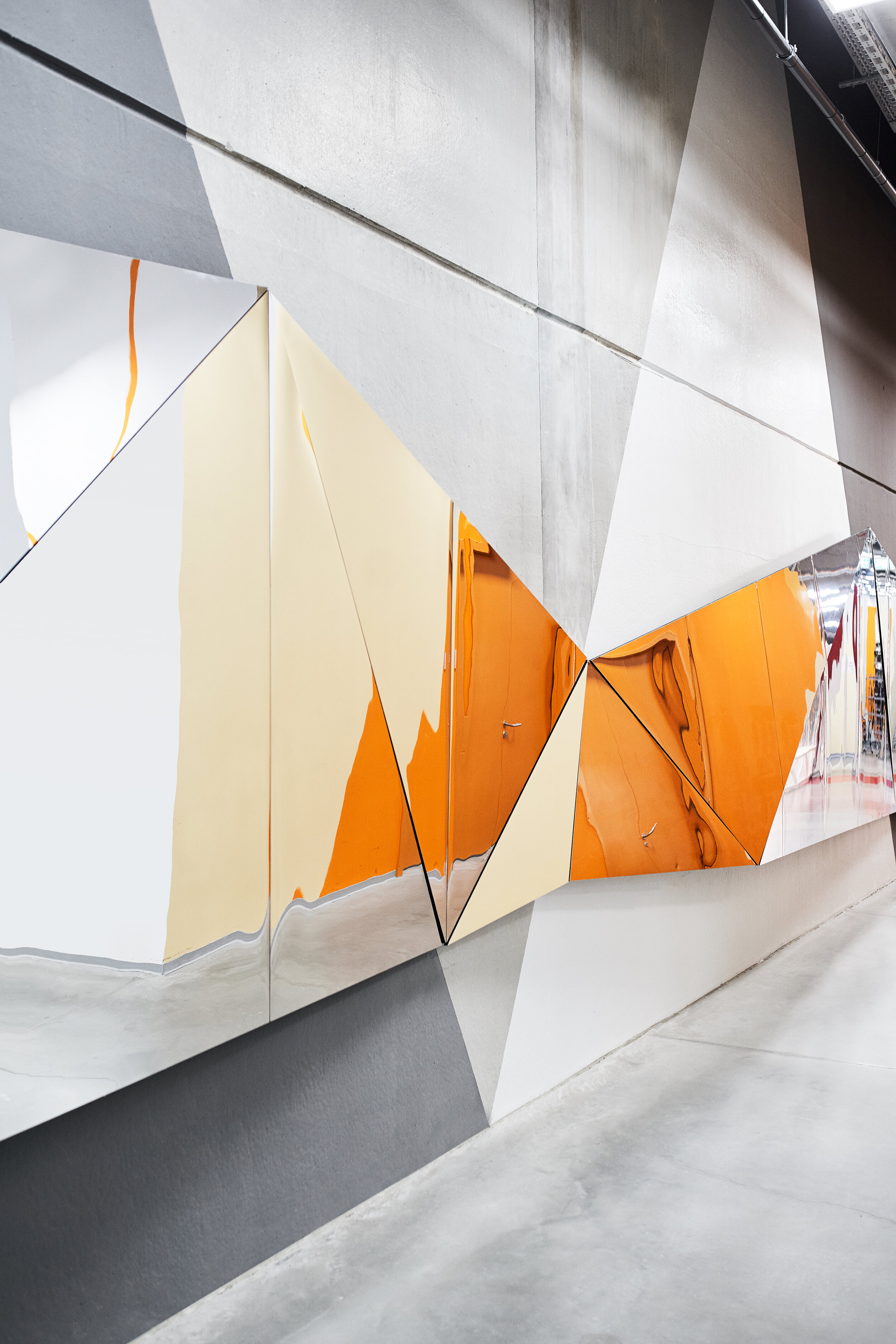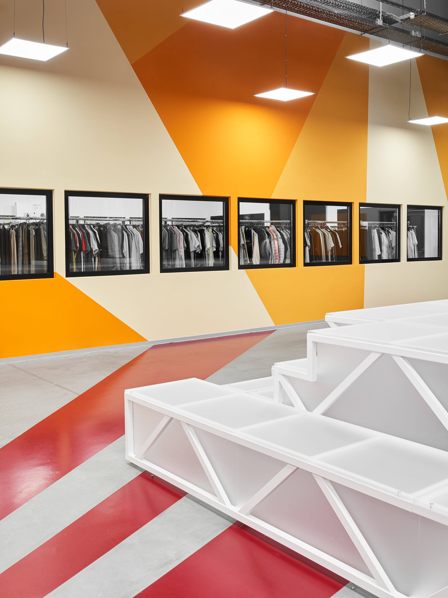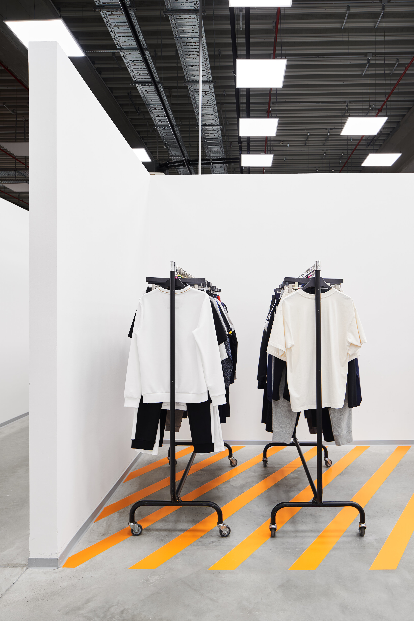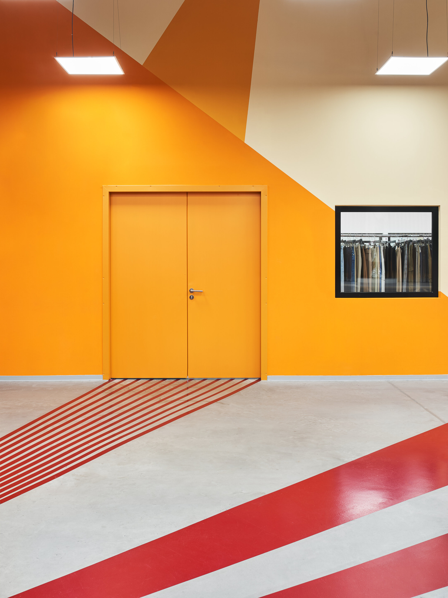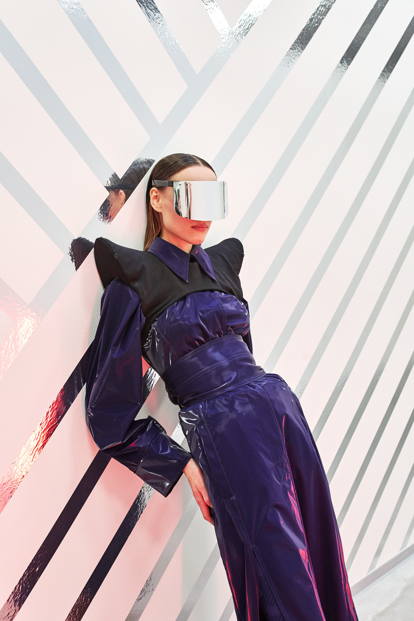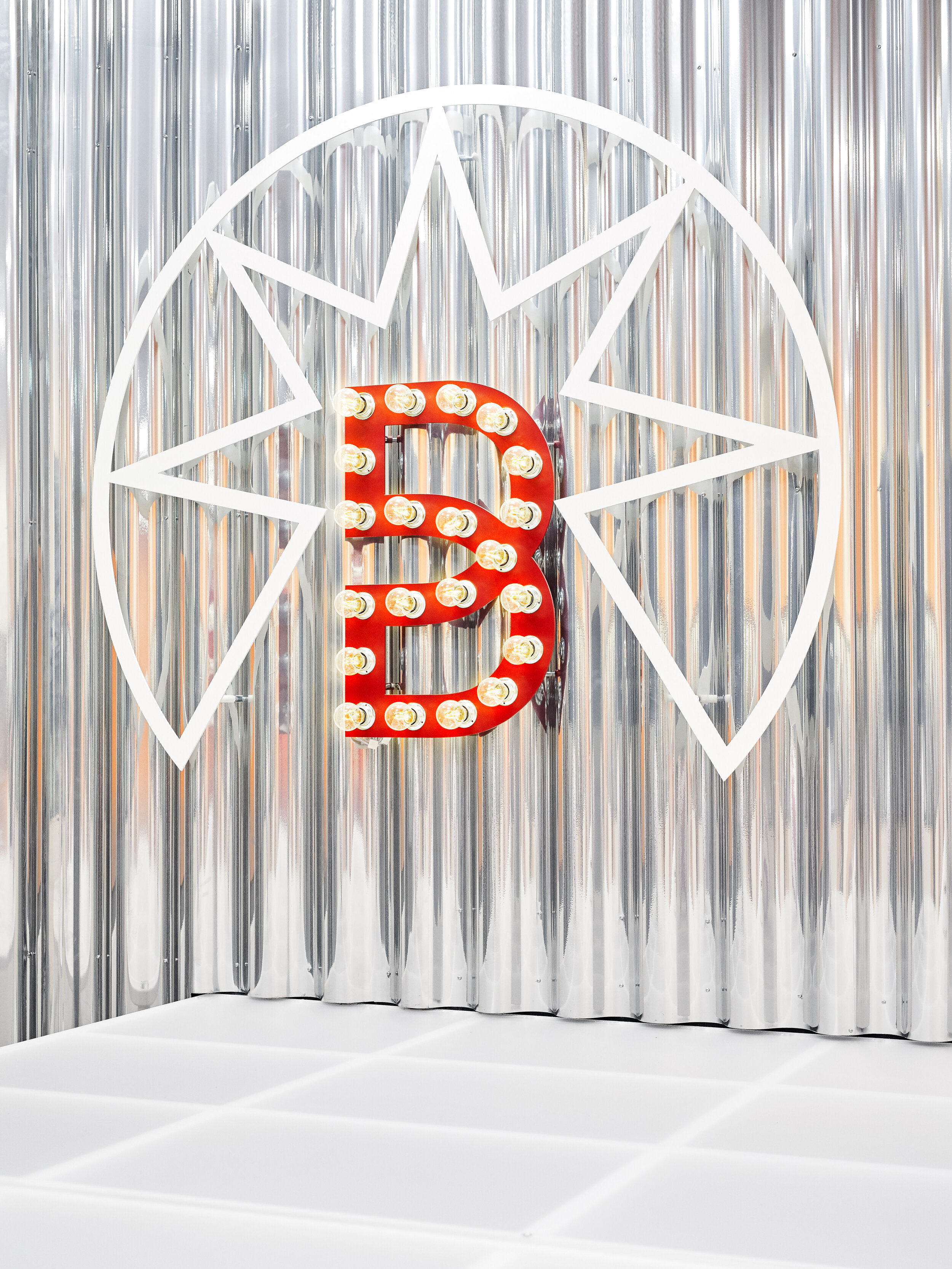
working world - sachsenheim 2021
Breuninger SAX
Sometimes a circus is not just a circus. Sometimes it’s more than that.
More than a ring, a wagon, a tent or even a troupe of artists. It can be
a backdrop, a mirror or inspiration. At the Breuninger logistics centre
in Sachsenheim, the circus combines all of this - and even more:
interior architecture, creative engine and workplace for one of the
leading German fashion retailer’s content production department.
Entering the 4500-square-metre corporate division’s workplace, one
instantly gets drawn into the crazy, colourful, swirling and whirling
world of this fashion circus. The introverted nature of the building,
as well as its’ location, make all of it seem even more fantastical:
situated in an industrial area on the outskirts of the city, far away
from the urban lifestyle.
For security reasons, the building is entered via an underground
tunnel. Once inside, the visual explosion instantly captivates one’s
eyes– it’s showtime! Large, curved tiered steps, shining in the purest
white, sit in front of a glistening, corrugated metallic wall. On top of
that an outward-radiating, red floor graphic, dynamically pulls the
viewer deeper into the room. A red and white ball, that might as
well be spinning on top of a trained seal’s nose, is the only indicator,
that this is in fact a workplace. Integrated into this ball is a screen,
that provides information about the time and place of the upcoming
photo shoots.
+ more
Entering the 4500-square-metre corporate division’s workplace, one
instantly gets drawn into the crazy, colourful, swirling and whirling
world of this fashion circus. The introverted nature of the building,
as well as its’ location, make all of it seem even more fantastical:
situated in an industrial area on the outskirts of the city, far away
from the urban lifestyle.
For security reasons, the building is entered via an underground
tunnel. Once inside, the visual explosion instantly captivates one’s
eyes– it’s showtime! Large, curved tiered steps, shining in the purest
white, sit in front of a glistening, corrugated metallic wall. On top of
that an outward-radiating, red floor graphic, dynamically pulls the
viewer deeper into the room. A red and white ball, that might as
well be spinning on top of a trained seal’s nose, is the only indicator,
that this is in fact a workplace. Integrated into this ball is a screen,
that provides information about the time and place of the upcoming
photo shoots.
This circus is home to the creative department in charge of staging
the fashion on Breuninger’s web shop. Before being ready to be presented
online, these items first need to go through quite the process.
Which is why the content production is in a perpetual state of
hustle and bustle. A constant coming and going of photographers,
models, copywriters and stylists. An overflowing array of dresses,
shirts and suits being wheeled around on clothing racks. Someone is
always ironing and folding, measuring and recording, photographing
and texting. Everything swirling around at all times.
But, what at first glance may appear random and chaotic, actually is
part of a functioning system. It’s a well-oiled machine, running on fixed
tracks: after the goods arrive at the warehouse and pass through
the preparation and shooting stage, they reach their final destination:
the appearance on the online shop.
They are all part of the fashion circus - and there it is again, the association that was also the basis for the design of the interior architecture. Because the day-to-day work at Content Production seems like a never-ending fashion show, the ensemble of clothes on poles and stands like the backstage area behind the catwalk, the image of the circus is obvious. The working environment was conceived and created by Studio Alexander Fehre quite deliberately as a conceptual counter-design to the usual working environments. The design was intended to be provocative, a mixture of avant-garde and creative playfulness, just as fashion is presented on the catwalks of this world. However, the circus idea was not created for its own sake, but out of the task set by Breuninger. And that was to convey both appreciation and an area of identification within the company to the young employees. And of course: to provide a creative playground. It was clear to the interior designers that they would be walking a fine line with their pointed design - but don't trapeze artists do that too?
This playful, “wink of the eye” approach is also reflected in the workplace’s
individual areas. The lights in the central kitchenette look like
plates from a juggling act, while the long table merges into a parade
of round plates. A round shimmering sofa, purposely irregular looking,
due to the iridescent velvet upholstery, is the central meeting
spot. Another meeting zone is located behind lattice fence elements,
in which the seating elements seem like restless ponies waiting to
break out and perform. Whiteboards that are inspired by wheels of
fortune or lion tamer’s hoops – the circus theme keeps popping up
in exciting ways.
While seating balls seem to spin around the round table of the open
conference area in concentric circles, pieces of clothing are lined up
on racks, just like spectators waiting to enter the main tent.
The combination of creative playground and highly functional office
areas offers the utmost flexibility. While the photo boxes are
the actual designated places for photo shoots, the entire work space
can be used as sets for the content creation. The material world,
consisting of mirror foils, corrugated profiles, wire mesh, PVC and
screed paint, provides a variety of cool photo backdrops. This, too, is
entirely in line with Studio Alexander Fehre‘s working method. The
Stuttgart creatives work very individually, according to the task, budget
and the project goal. They place great value on understanding
and taking on the client’s point of view. It’s these wishes that have to
be answered consistently and ultimately be fulfilled. As was the case
in this project: to show the young staff just how much they’re appreciated
by the company. The desired identification follows naturally.
Together with all the many ideas that soar beneath the circus tent.
wheel of fortune
A wheel of fortune as a whiteboard for playful decision making
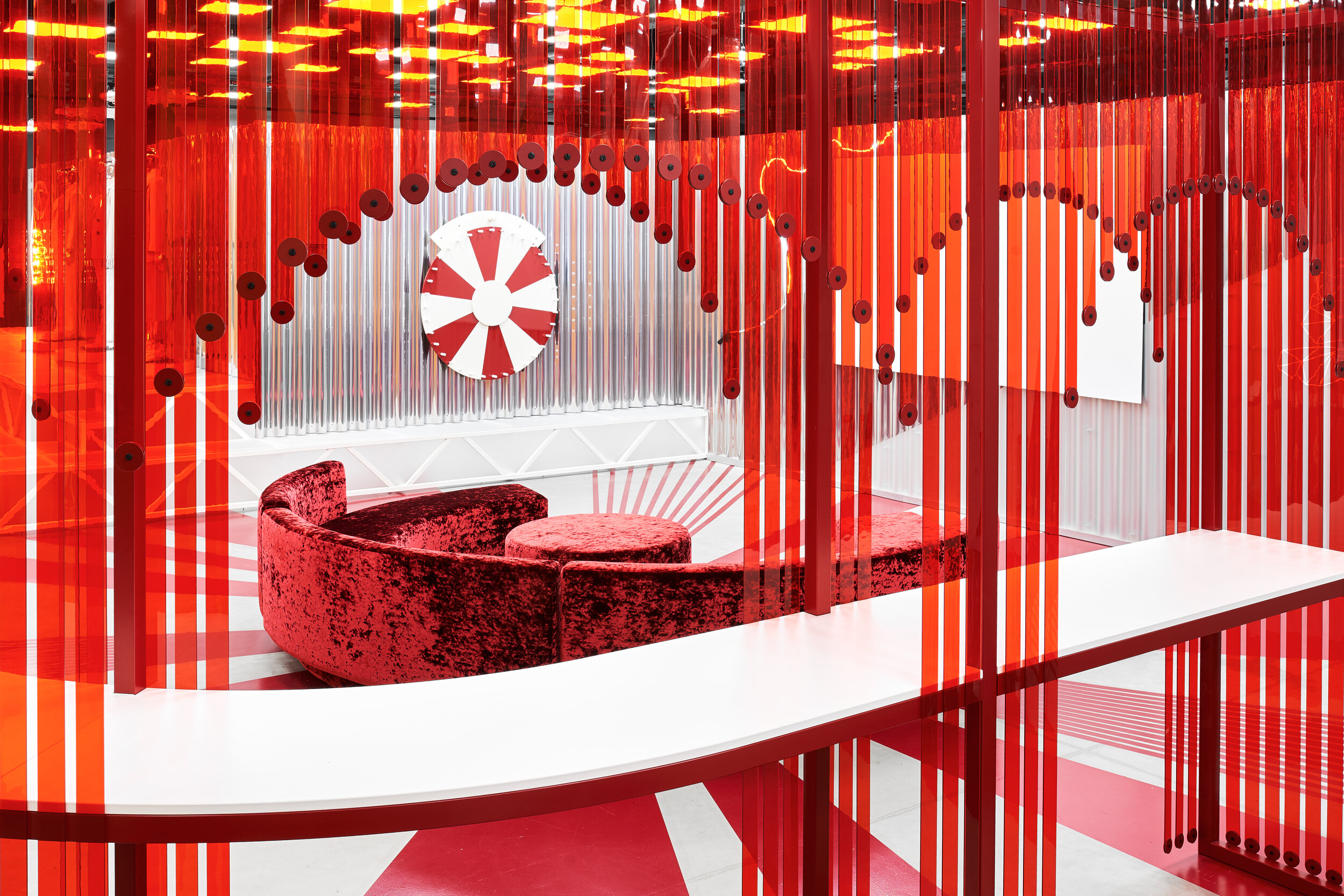
curtain up
The bar table was covered with a plastic curtain from the industrial sector

the circus tent
A playful symbiosis of circus and office
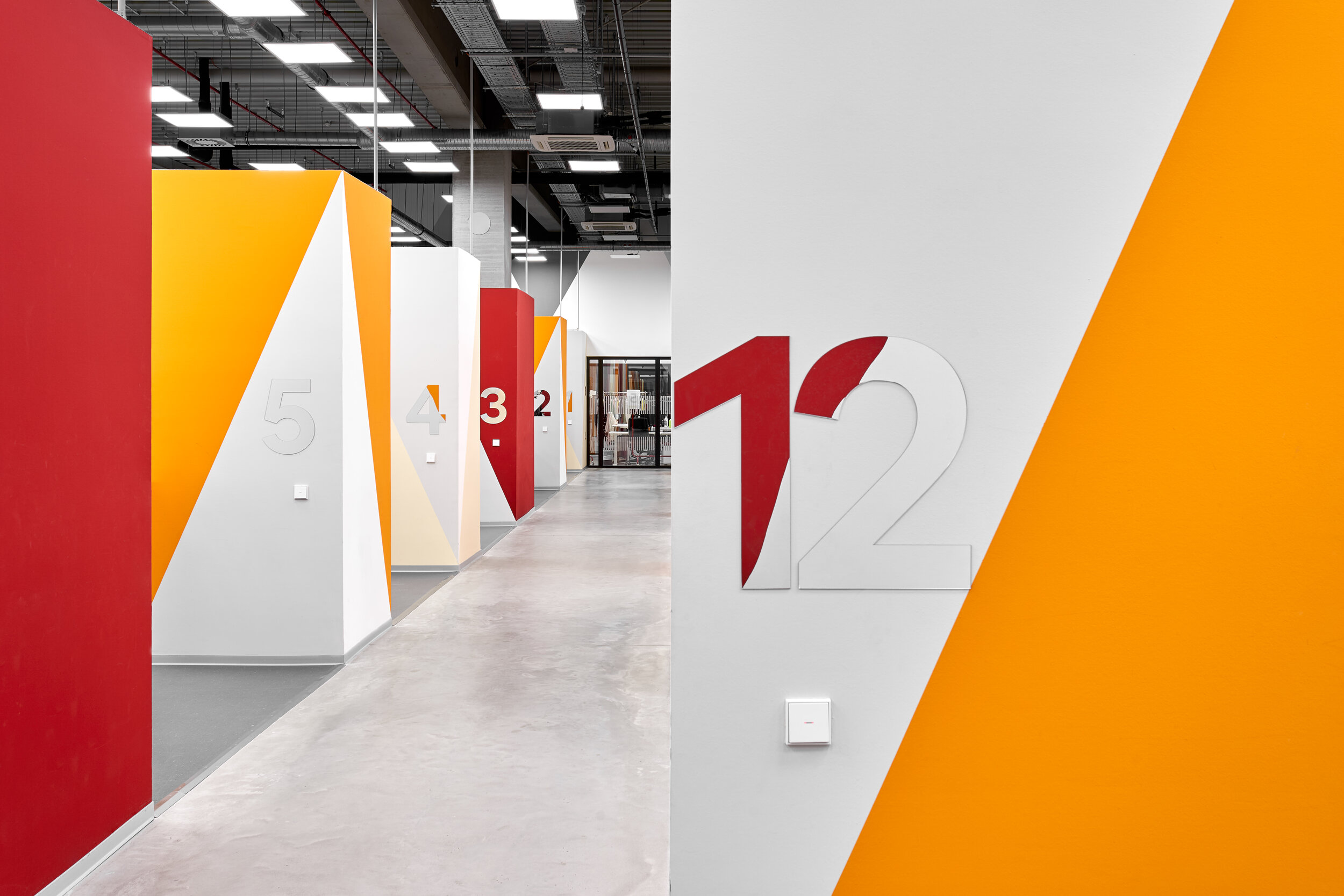

behind the scenes
The finished styles are waiting to be used
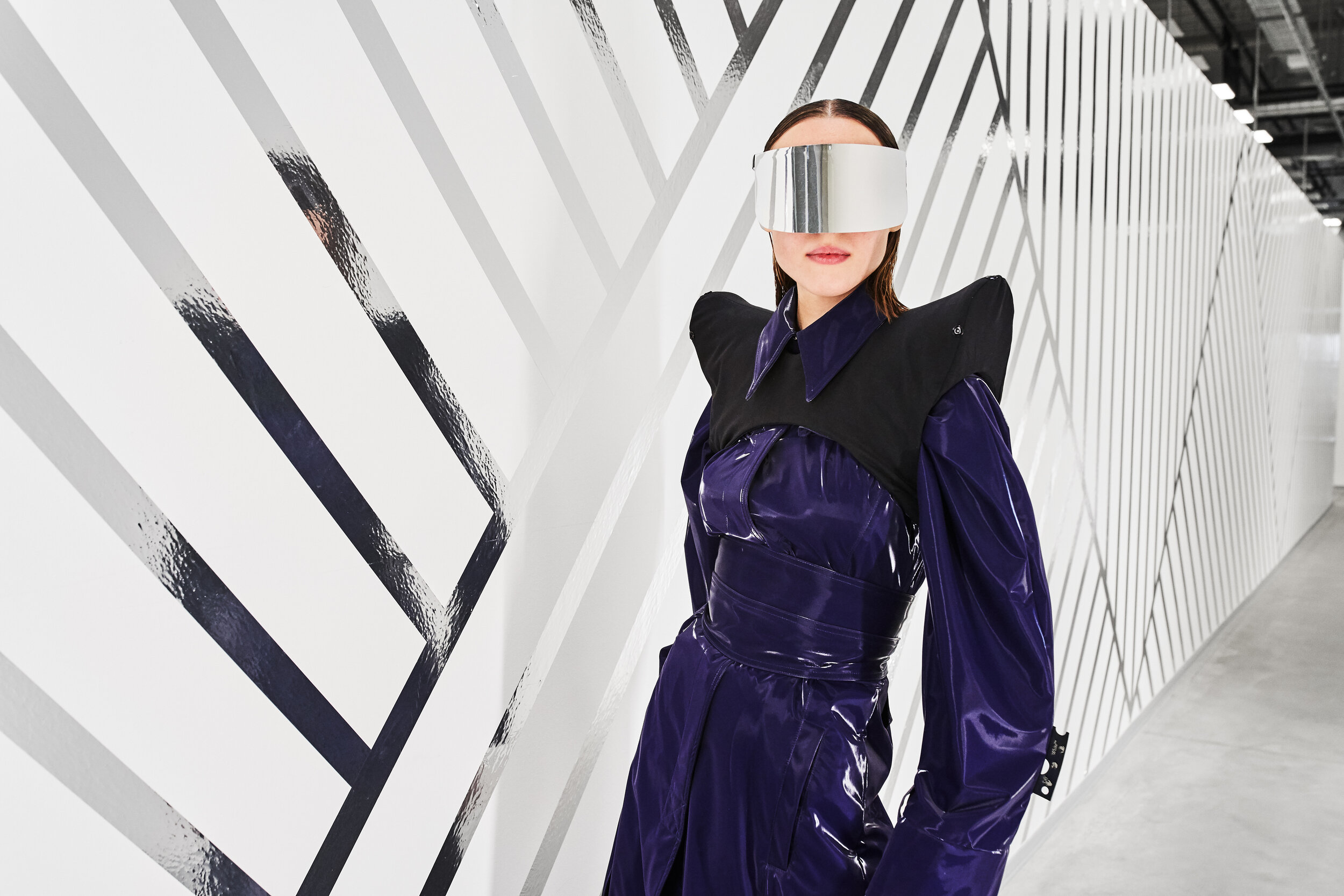
Type
Office
team
Calina Hohberg, Rita Enns, Inna Strokous Lena Riexinger, Alexander Fehre
PLACE/YEAR
Sachsenheim/Germany/2021
SIZE
4500 m²
