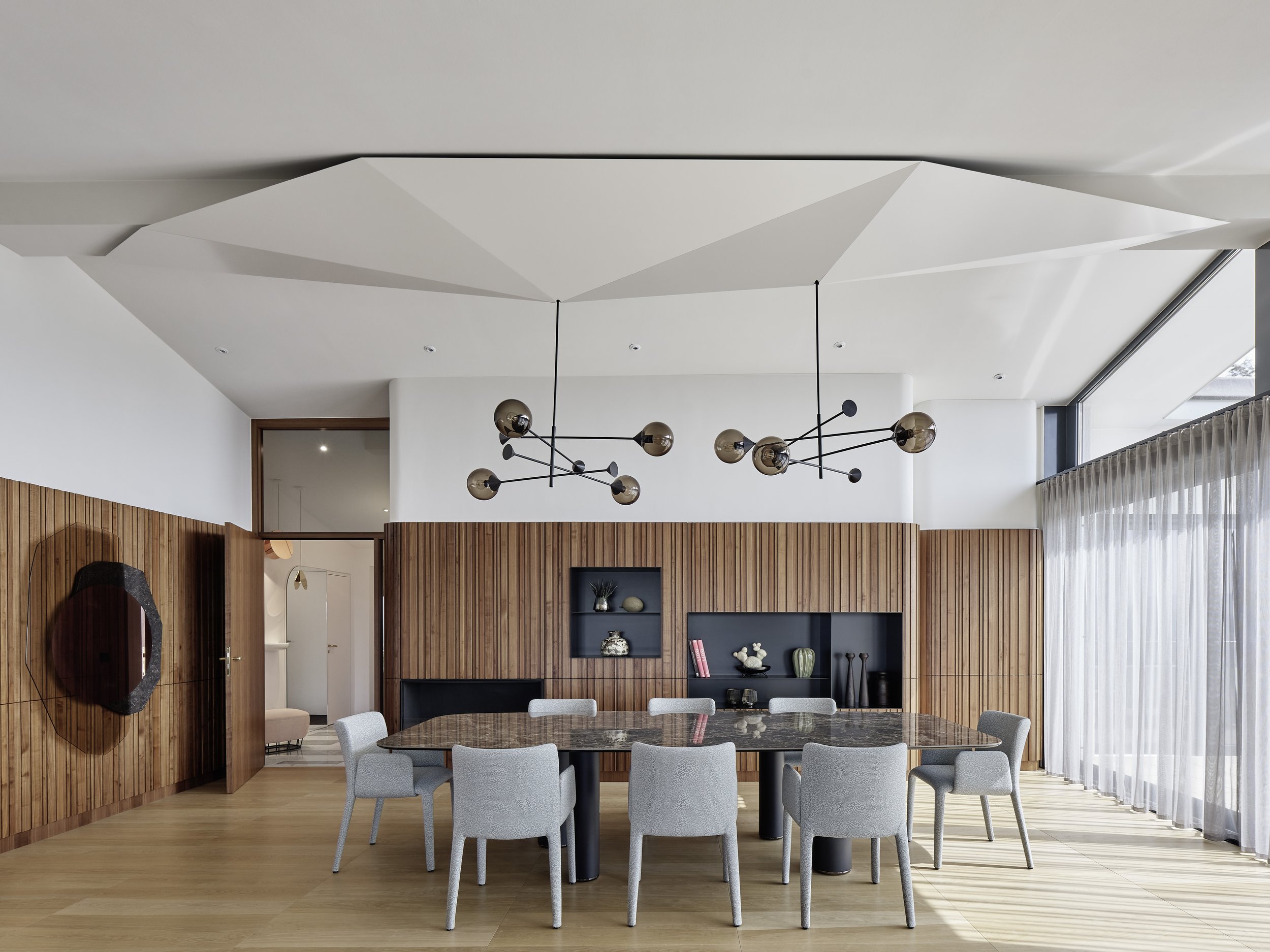
housing - reutlingen 2022
Umbau - Haus A
Alexander Fehre's interior design office has created space for a growing family in a detached house in the Stuttgart area. Fehre and his team focused on the entrance hall, the living and dining room and the kitchen and effectively reorganized the living space without interfering with the existing building structure.
As the family grew, the clients wanted to offer all family members space at a large table in a prestigious ambience. Many trips and hotels in Las Vegas in particular inspired the clients not to settle for a sofa and a new kitchen, but to bring a little more luxury into the house.
The clients engaged interior designers Studio Alexander Fehre for the first time, who offered them initial assistance in the new process with suggestions for styles, impressions and material worlds. "What do the clients like, what motivates them to change?" was Alexander Fehre's credo this time too. He and his team initially pursued a functional approach and advised the clients on a new room layout. After careful discussions, it was clear that the kitchen should be extended into the living room, the space for the whole family should be expanded and there should be room for a large dining table. Fehre asked himself the question: "What would be the result of redistributing the functions on the same floor plan?" In the end, the room layout was left as it was and a new spaciousness was introduced with the interior design. Areas were effectively separated by different colors and materials. A dining table sits in the middle of the room; to one side a sofa with a home cinema, to the other a wall cladding made of vertical wooden slats that conceals storage spaces and forms a visual extension of the kitchen: The wall units have given way to a continuous cladding of slats that combines kitchen, counter, privacy screen for a pantry and architectural leitmotif. The pink kitchen wall emphasizes the visual separation of the areas, which stands in deliberate contrast to the orientation of the living and dining area with floor-to-ceiling windows and a view. Especially in the light of the evening sun, the new kitchen with its ceiling lights, curves and high-quality surfaces reveals its source of inspiration: on board a yacht. In addition to the visually flowing kitchen, the ceiling cladding is a design highlight: the ridge of the pitched roof, which adorns the ceiling along its entire length, has been given a new, custom-made cladding that crowns the dining table and conceals the ceiling lamp connections. Now the family can come together in one room to cook, sit at the bar, watch movies and eat together. And when the couple are alone, they can sit together in the pink alcove and look out over the landscape. A small luxury with a big impact.
SOMEHOW WEIRD
The usual pitched roof is abstracted by polygonal surfaces and ridge cladding, giving it a completely new effect.

connecting cladding
The kitchen and living room are finished with rhythmic slatted cladding which makes all the vertical joints in the storage spaces disappear.

„Die heutigen Bauherren reisen gerne und viel. Inspiriert von internationalen Hotels verändert sich dadurch auch der Blick auf das eigene Zuhause. “ “

Type
Residential
team
Rita Enns, Inna Strokous, Lena Riexinger, Bartek Pluskota, Alexander Fehre
PLACE/YEAR
Reutlingen 2022
SIZE
164 m²
Client
Private
photography
Zooey Braun







