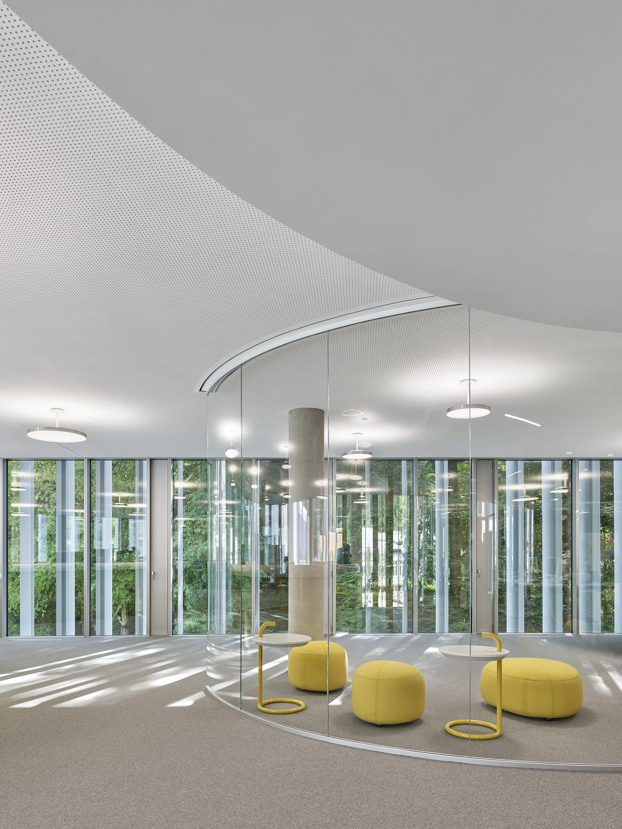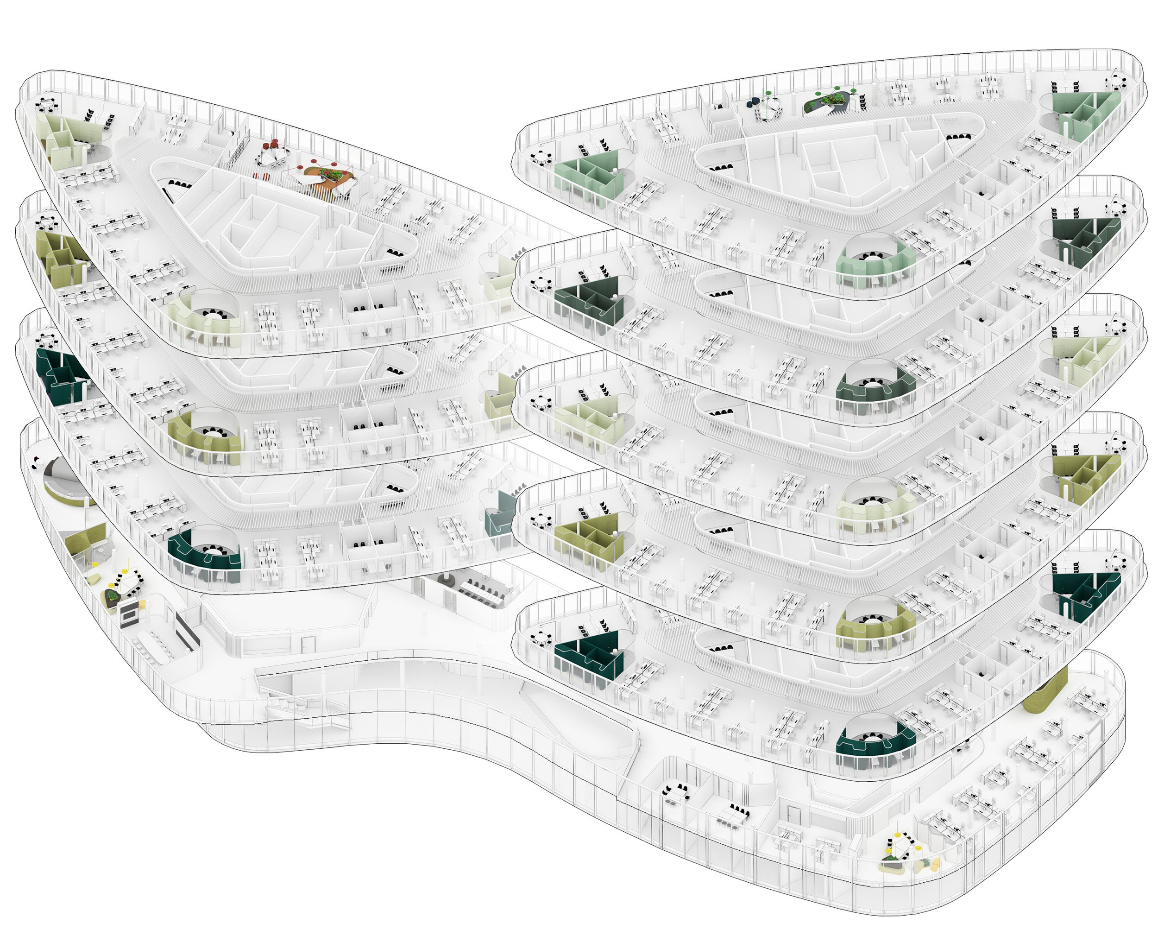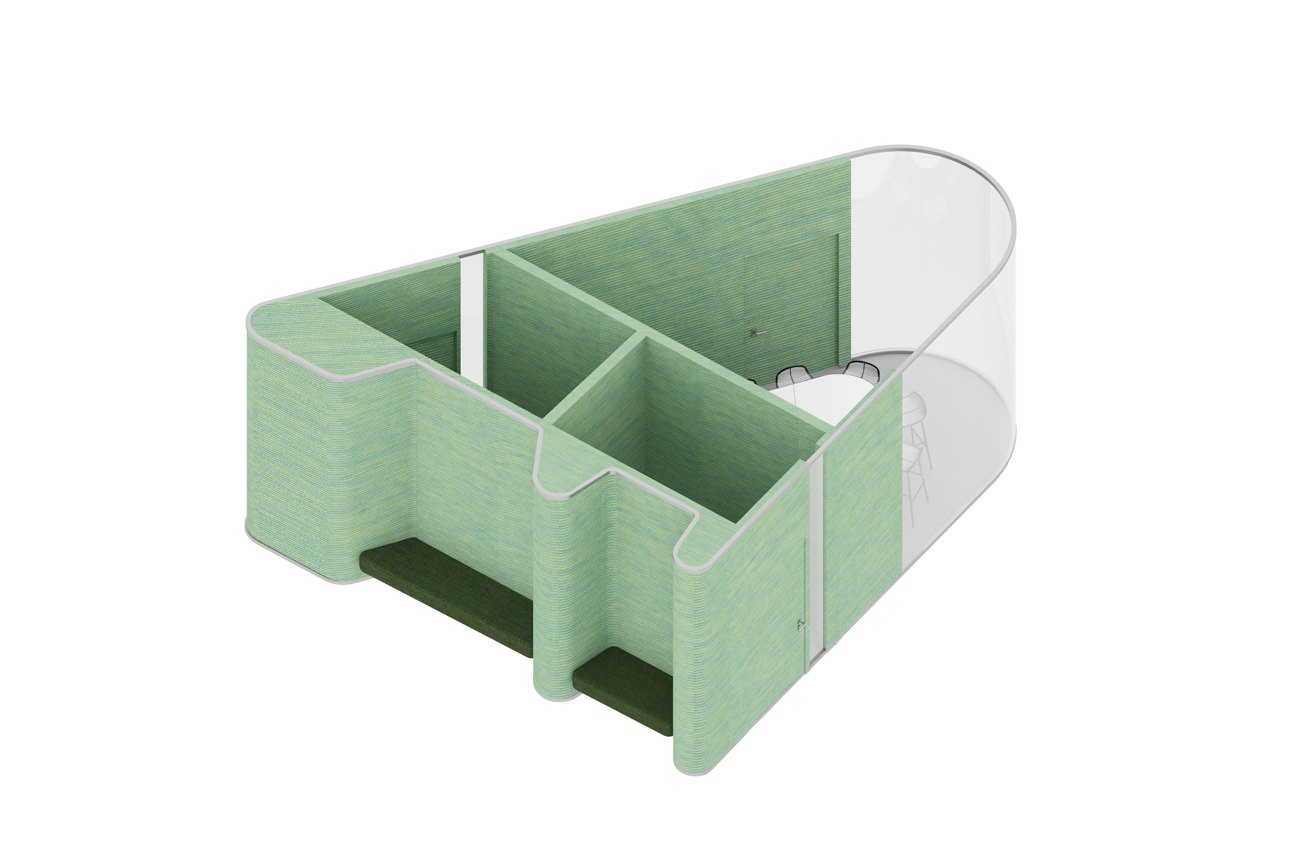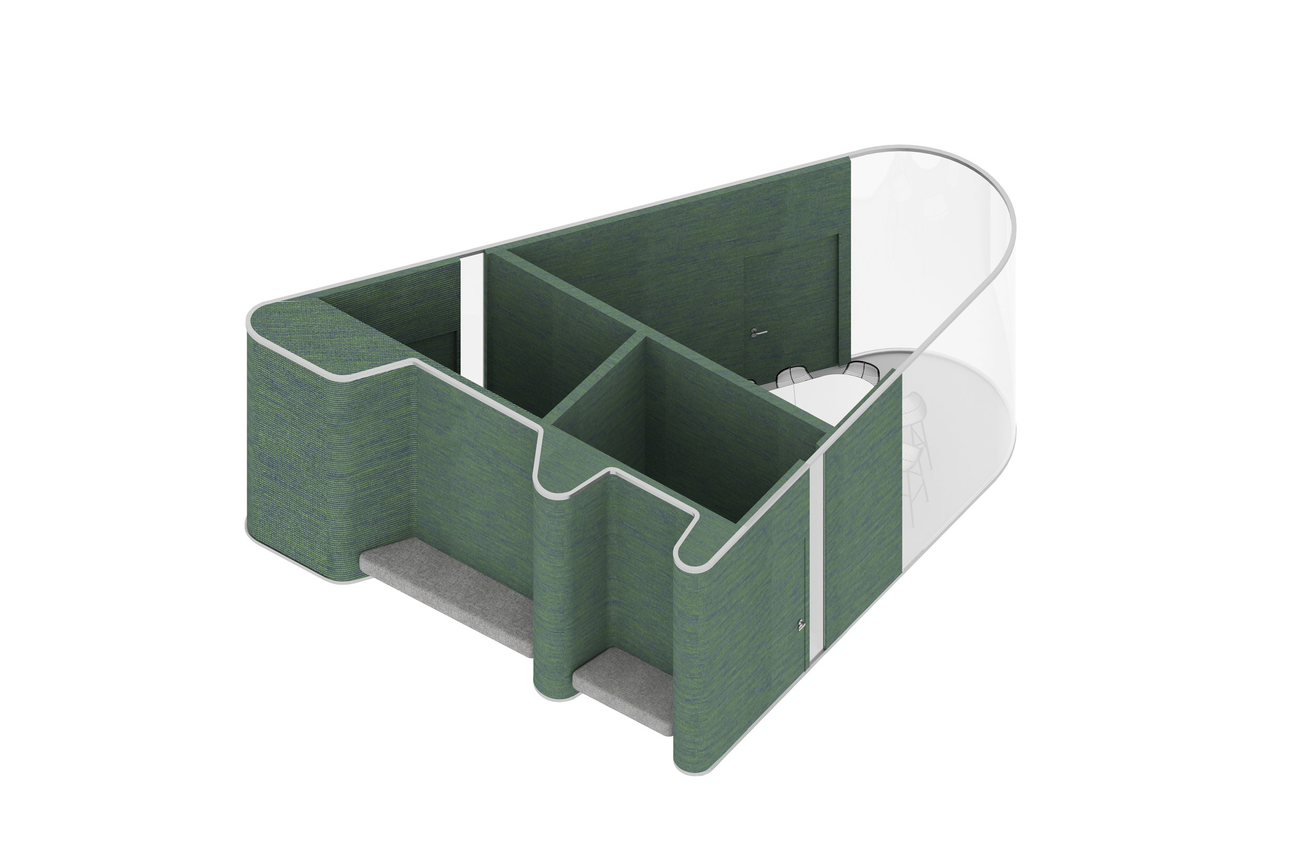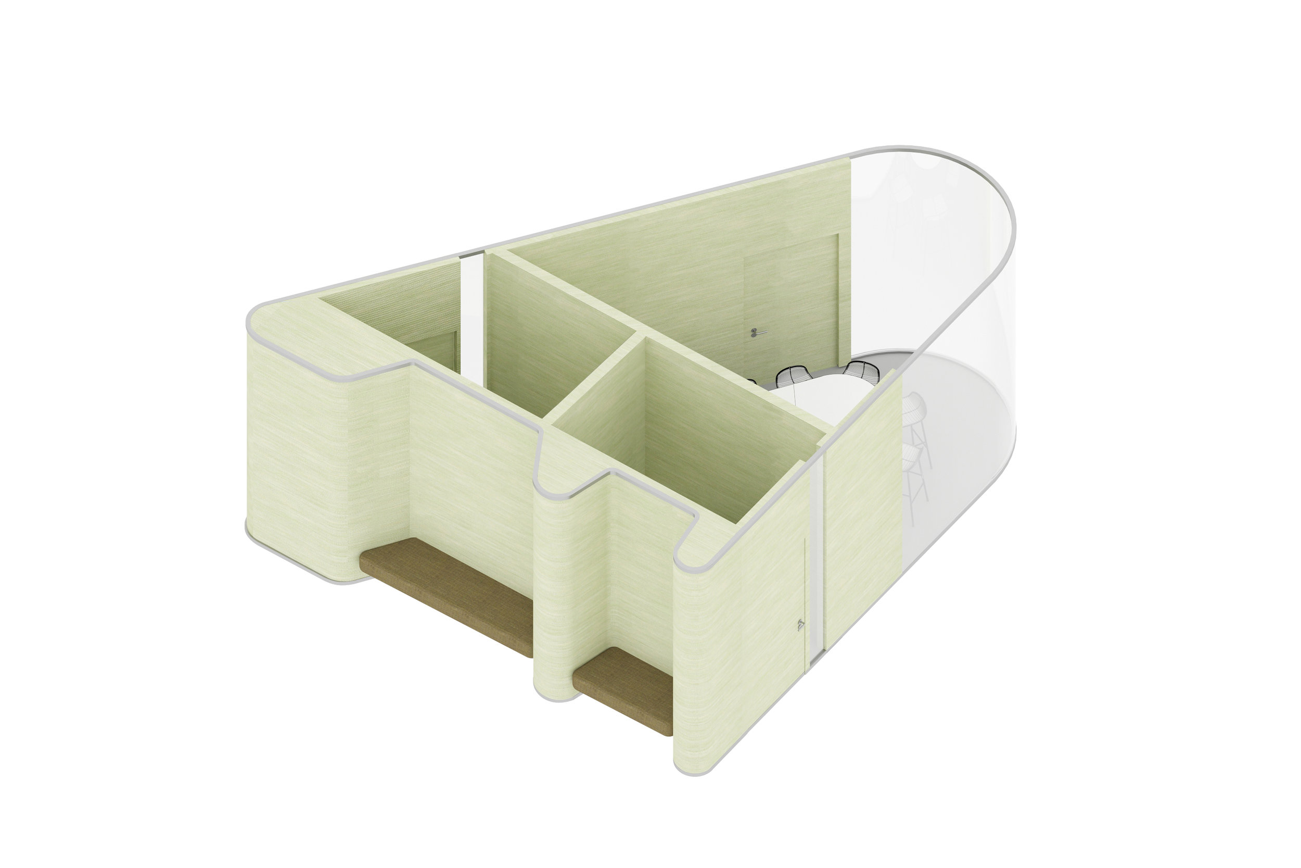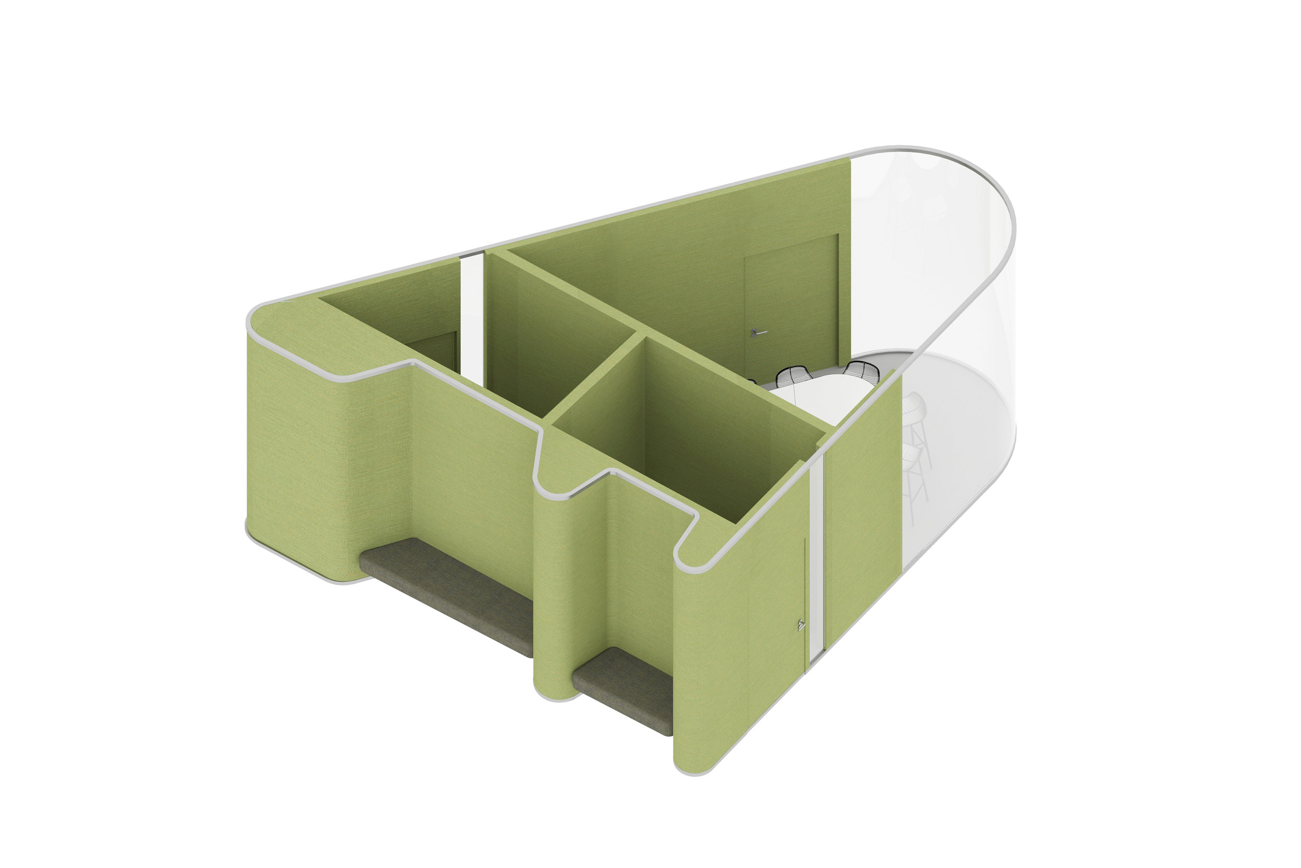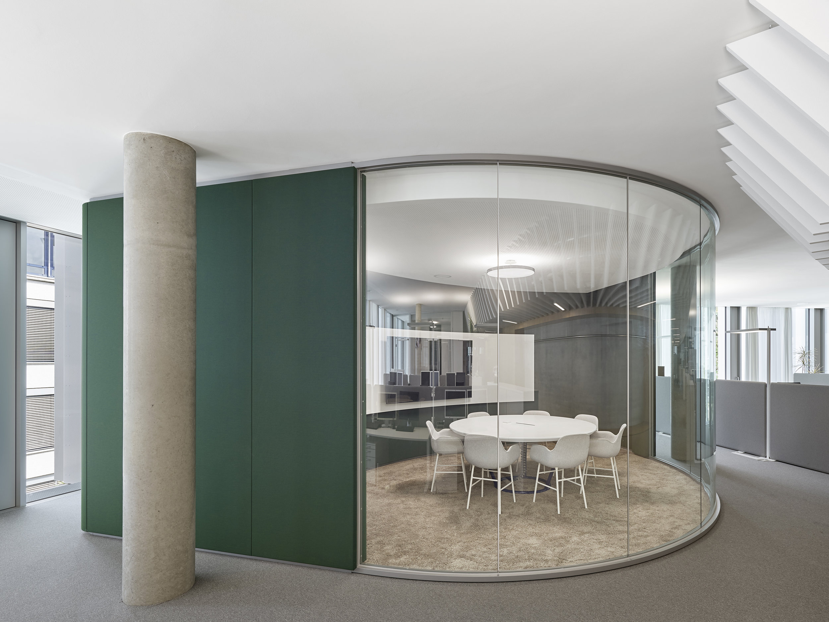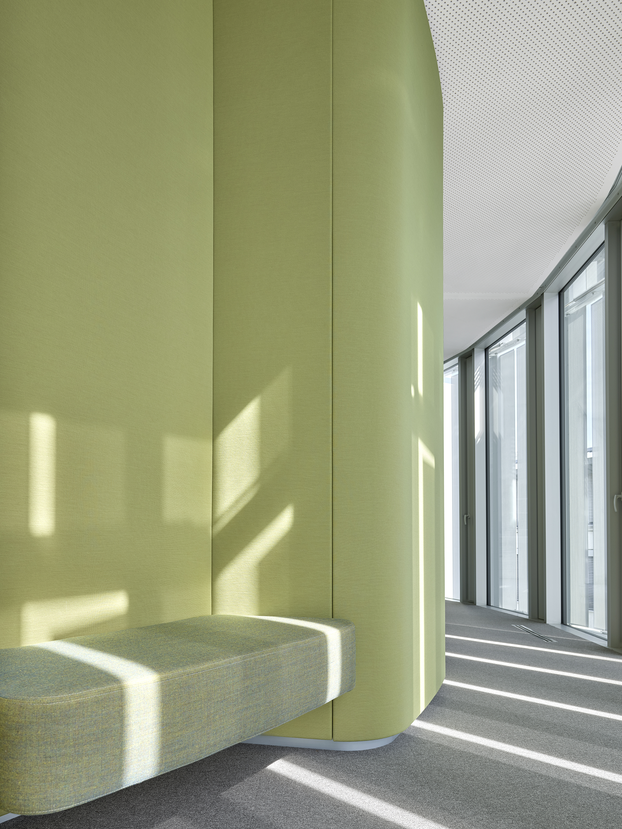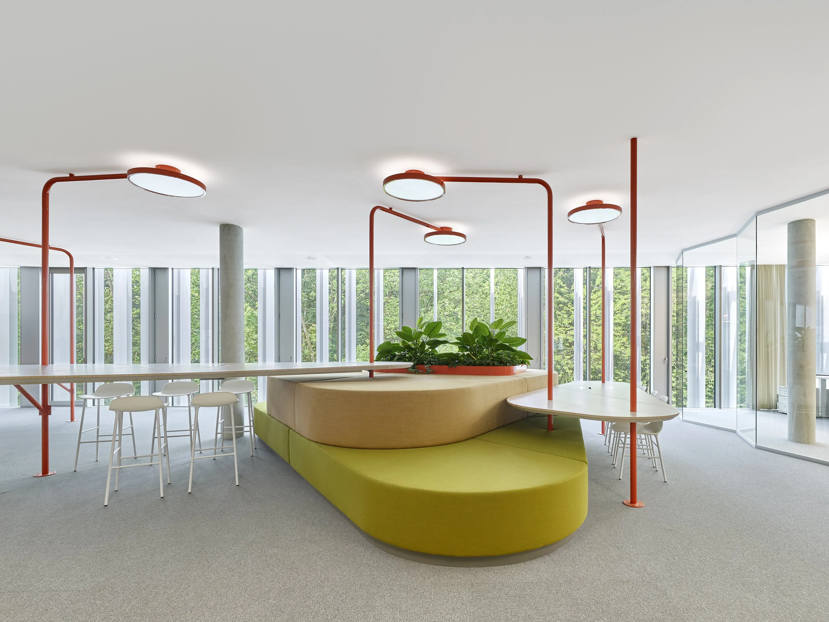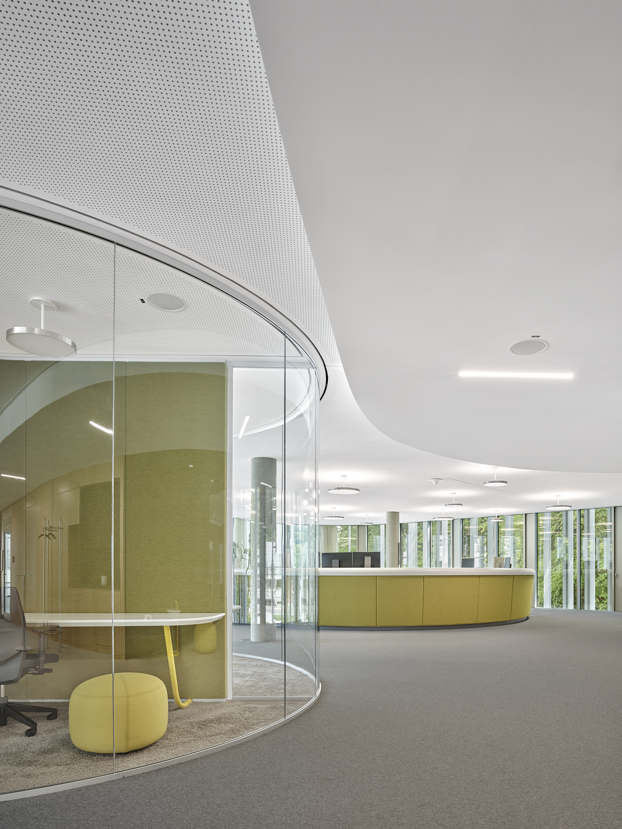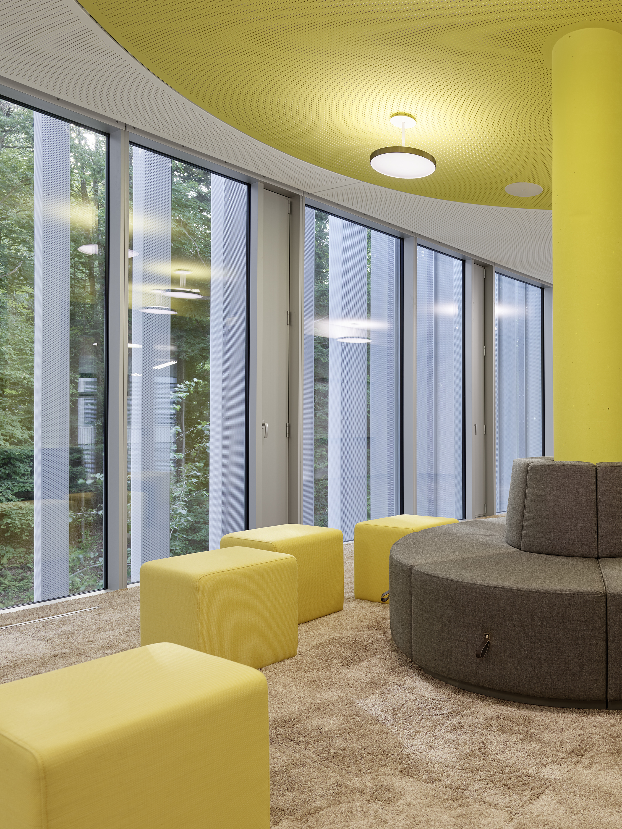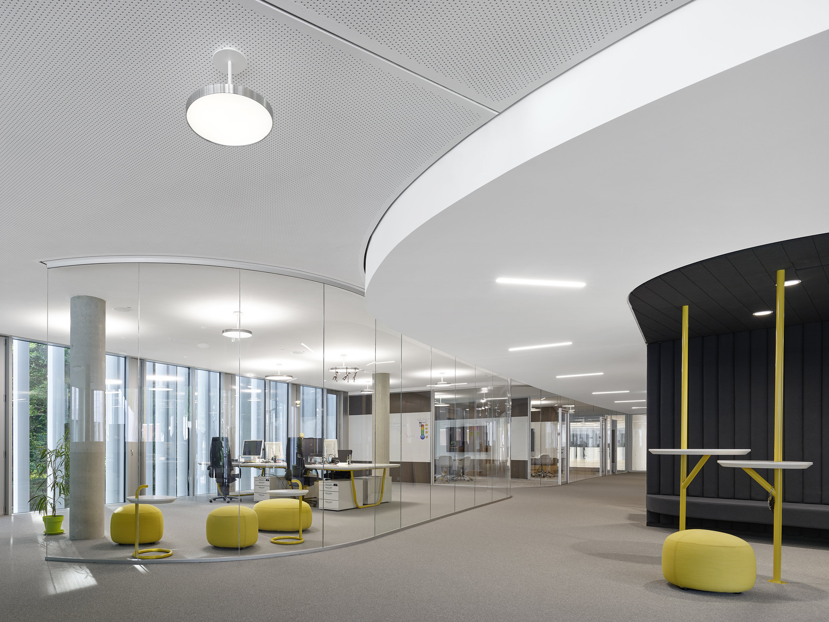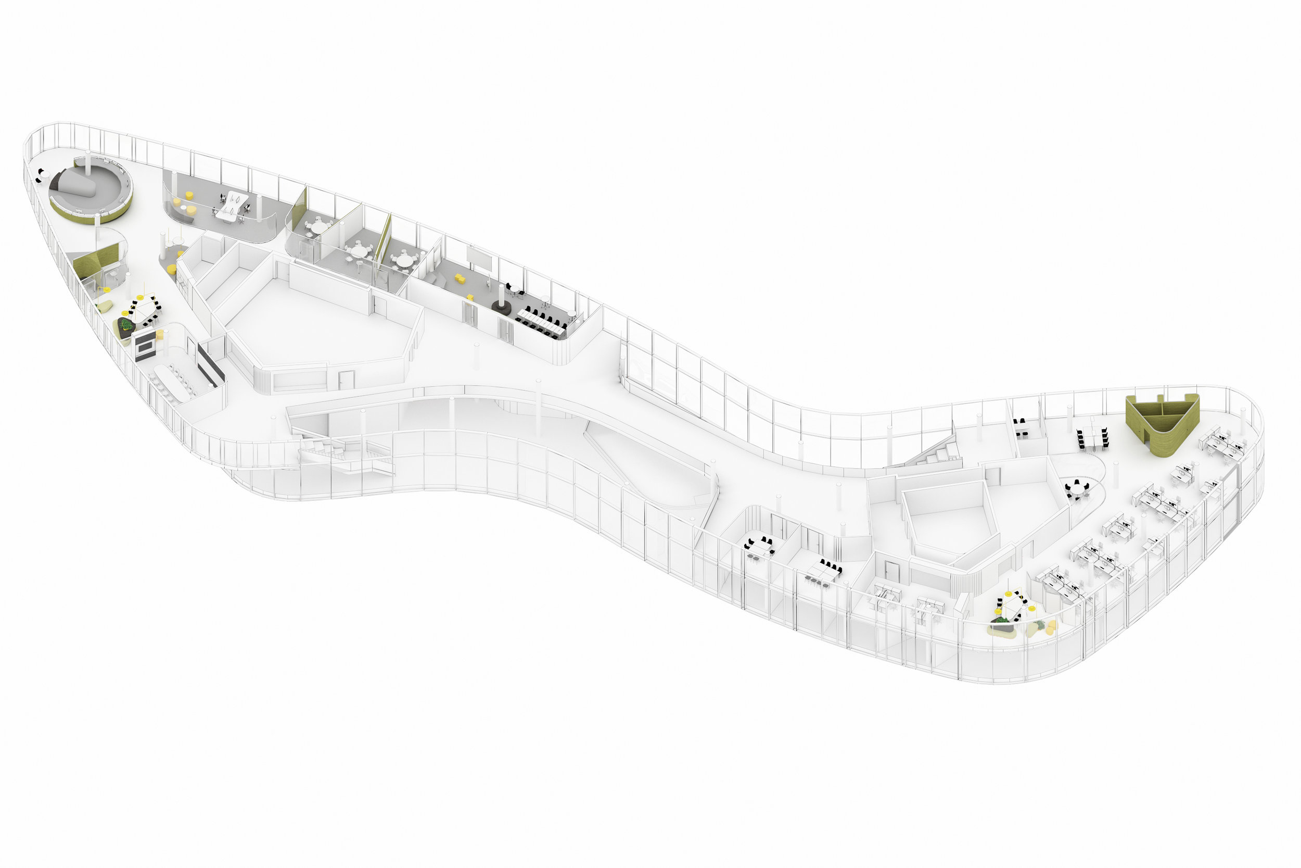OFFICE - SCHWÄBISCH gmünd 2019
Headquarters Bosch AS
Studio Alexander Fehre was asked to design an office world for the new headquarters of Bosch Automotive Steering. The new building was originally constructed for predecessor ZF Lenksysteme, who wanted a building with emblematic character. Following the takeover by Bosch, a new direction was chosen for the site and the headquarters were repurposed as a development campus. SAF was asked to illustrate this process of change by redesigning the interior space with a focus on inviting, open-plan spaces in place of traditional office structures, and an inspiring colour world instead of sharp, black and white contrasts.
ROOM WITHIN A ROOM PRINCIPLE IN AN OPEN WORKING ENVIRONMENT
the triangular rooms give structure to the floor plan
acoustically effective fabric cladding
completely multifunctional
„Die Kapseln stehen immer von der Fassade abgesetzt, sodass hier eine Zwischengangsituation entsteht. In die Außenseiten der Kapseln sind Nischen eingelassen, die Platz für kleine Kommunikationszonen – mal mit Tisch, mal nur mit Sitzbank, aber immer mit herrlichem Ausblick auf die Umgebung – schaffen.“
The colour scheme of the fabrics picks up on the green of the landscape and derives its own colour variations for each floor
The colour world consciously focuses on strong contrasts and thus wants to stimulate communication processes and create space for creative thoughts.
„Dem Gestaltungsprozess gingen Interviews mit den vier Vorständen und ihren Assistenten voraus. Ergebnis war, dass sich die Vorstände hauptsächlich in Meetings sahen und deshalb beschlossen, bewusst auf Einzelbüros zu verzichten. “
building construction
Wulf Architects Stuttgart
COPYRIGHT
Calina Hohberg, Rita Enns, Inna Strokous, Bartek Pluskota, Alexander Fehre
PLACE/YEAR
Swabian Gmünd/2019
SIZE
10.000 m²
