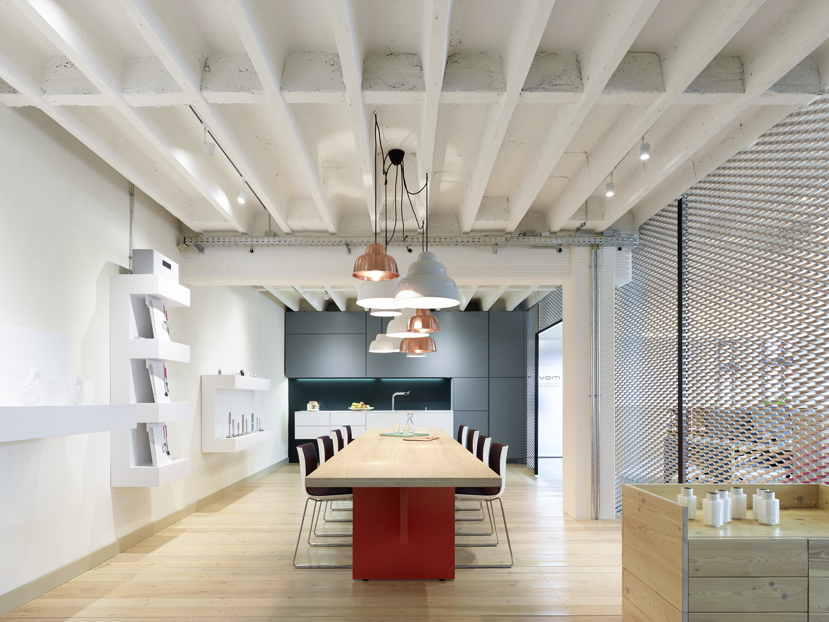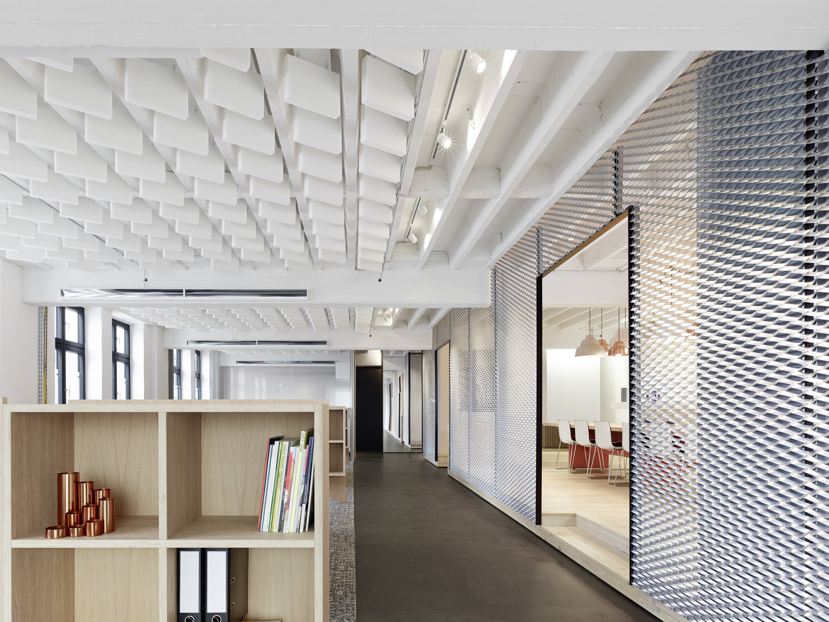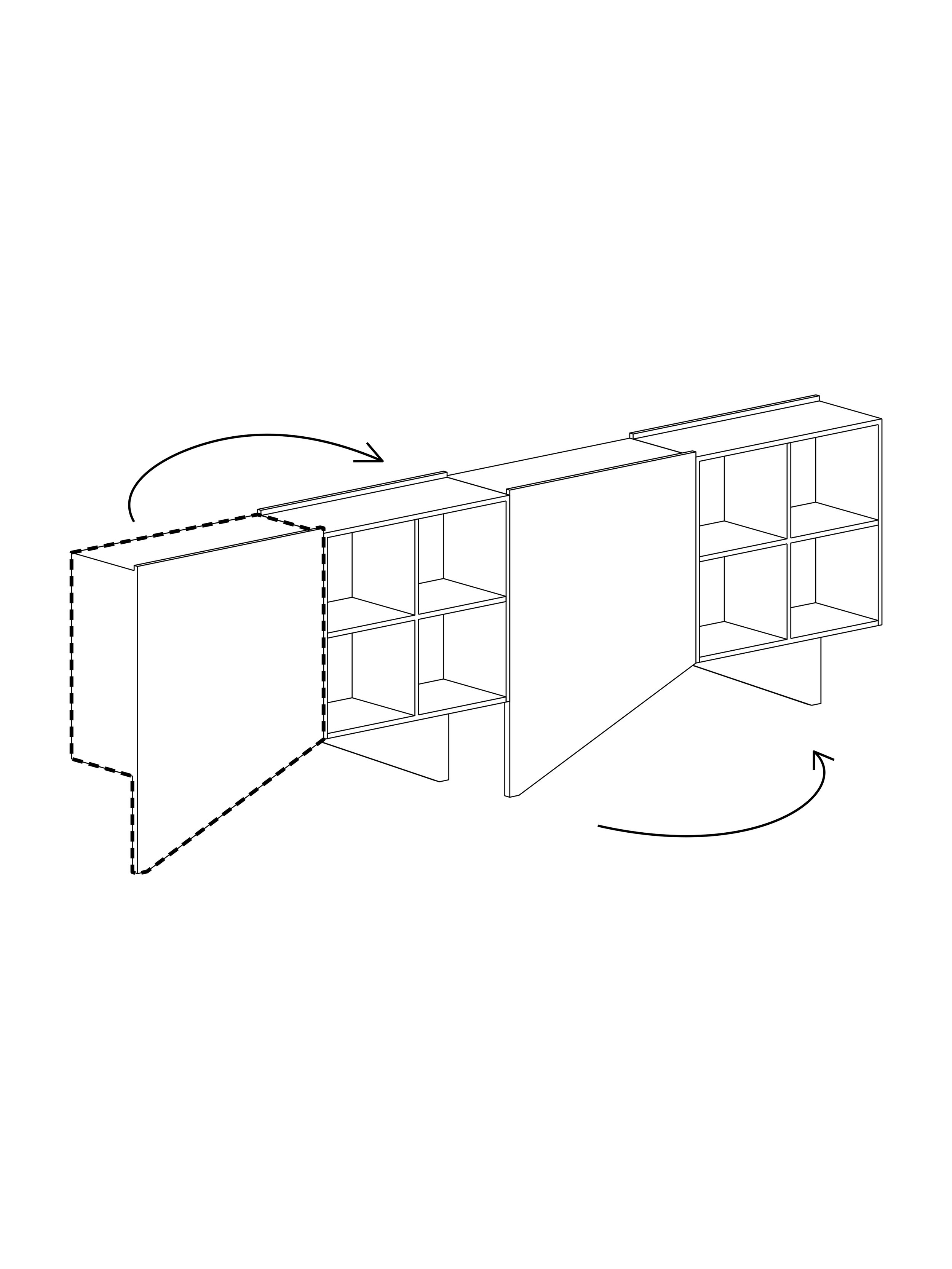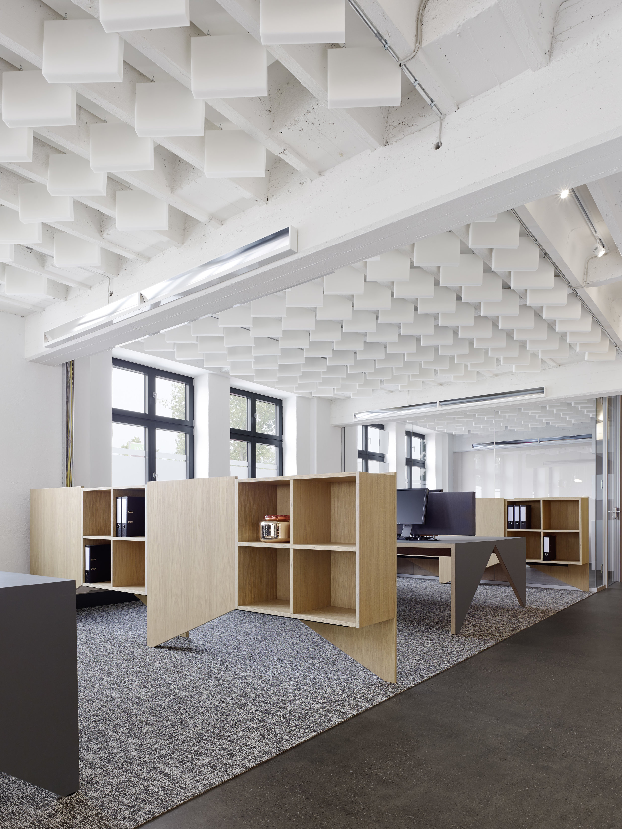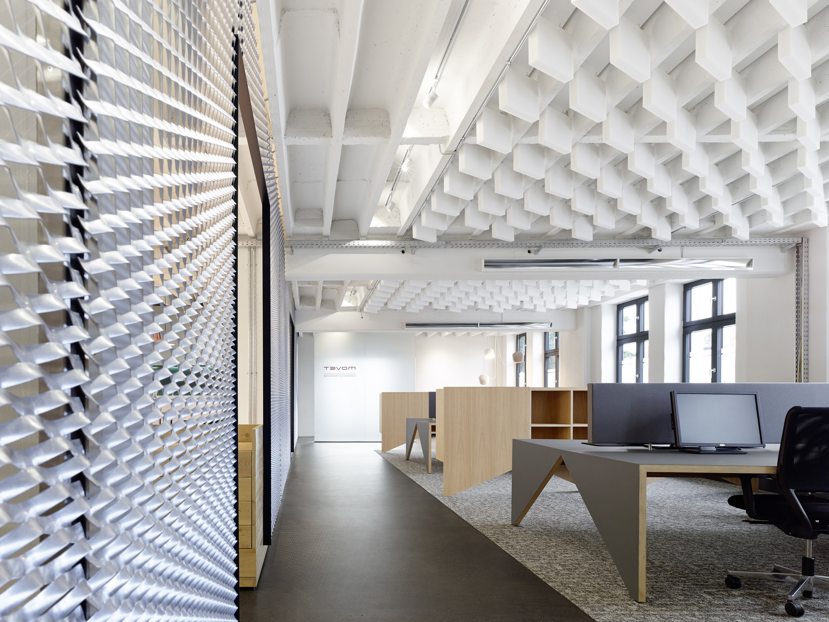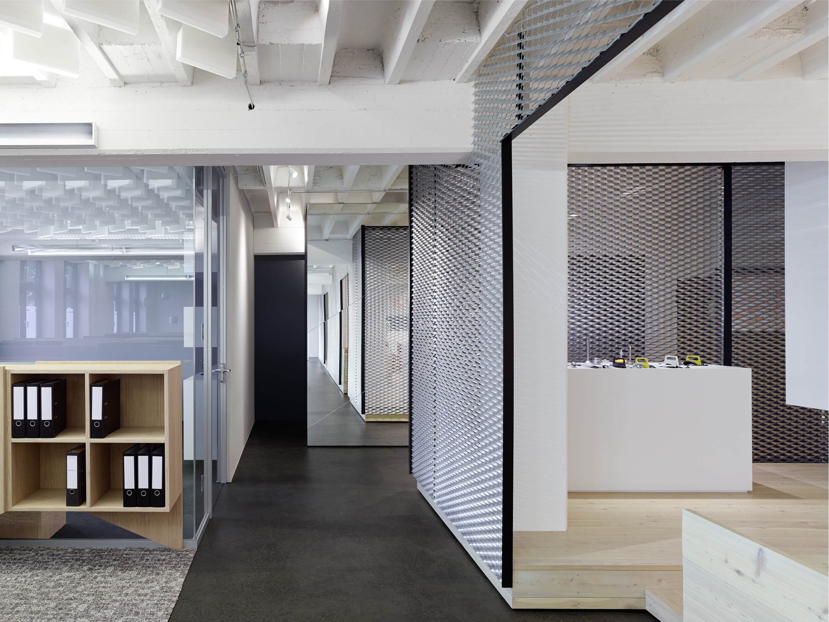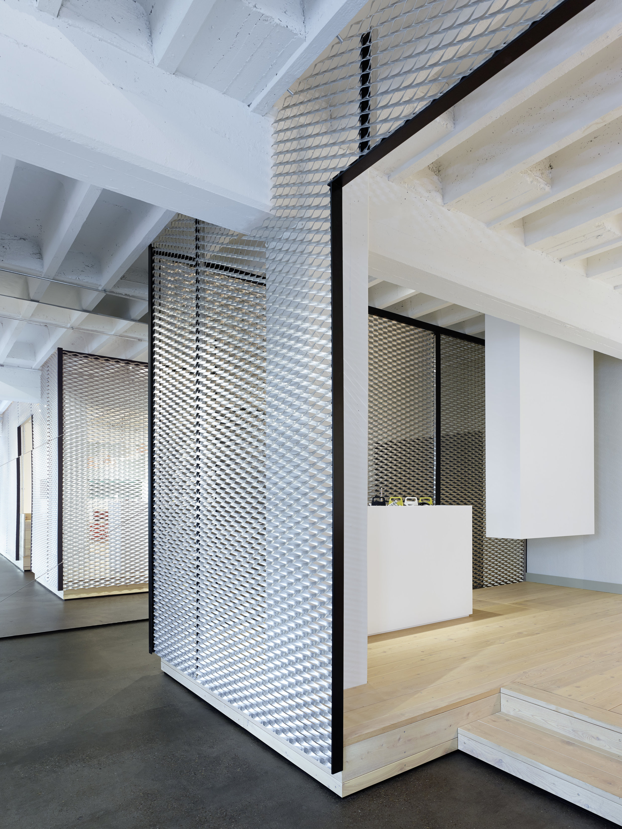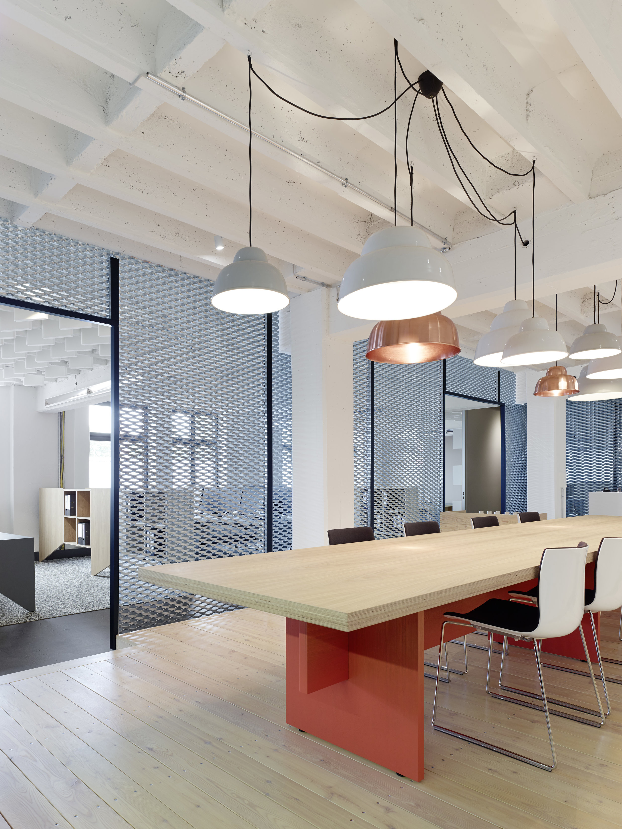
OFFICE - schorndorf 2014
Movet Office Loft
Movet is a company that literally originated in a garage. Today, the Movet brand is eponymous with outstanding competence in the field of conveyor belt technology. Because the capacity of the company’s rather makeshift headquarters had finally been reached, Studio Alexander Fehre was commissioned to design a new and more representative office space with an adjoining warehouse. The solution is a clever combination of different areas, so as to accommodate the diverse range of requirements in a limited space while retaining a spacious feel. The result is the ‘Movet Workshop’, which forms the epicentre of the space and functions as conference room, office kitchen and showroom in one. Contained behind an airy metal mesh façade, customers and visitors are welcomed here in the very heart of the office and thus immediately integrated into daily business. The new open-plan office structure communicates engagement, transparency and a marked team spirit – especially to the people working there.
Extract of publications
11/2016 100 WORKING SPACES
11/2014 DOMUS
11/2014 OFFICE SNAPSHOT
10/2014 YELLOWTRACE
10/2014 DEZEEN
10/2014 MD

The workplaces are divided by special filing cabinets, which offer storage space for each employee. In addition, a small backsplash on the file cabinets provides each of them with its own assigned storage area for open and current orders.

TYPUS
Office & Showroom
COPYRIGHT
Studio Alexander Fehre
PLACE/YEAR
Schorndorf/2014
SIZE
400 m²
