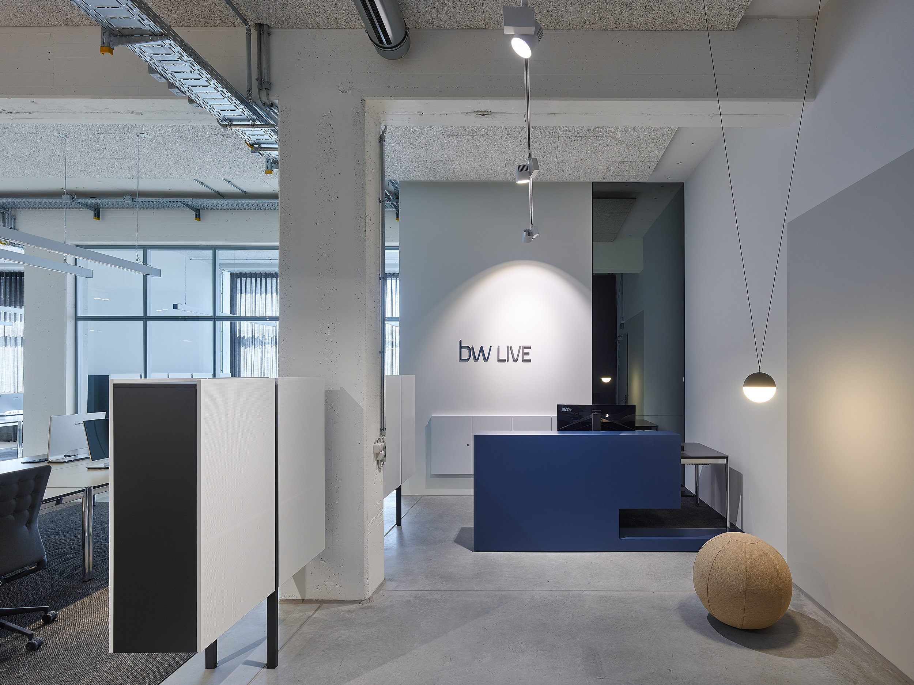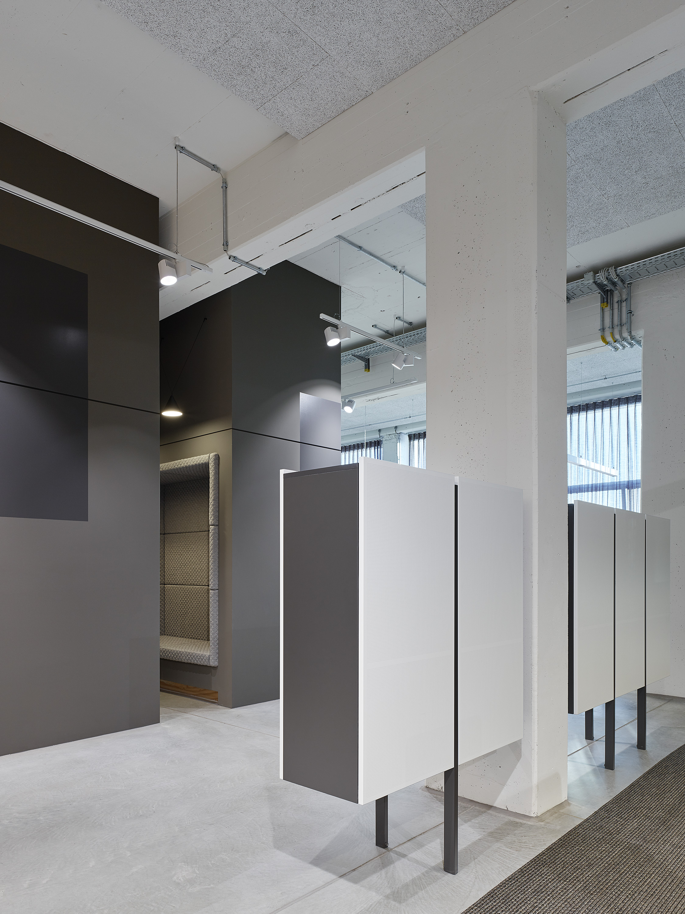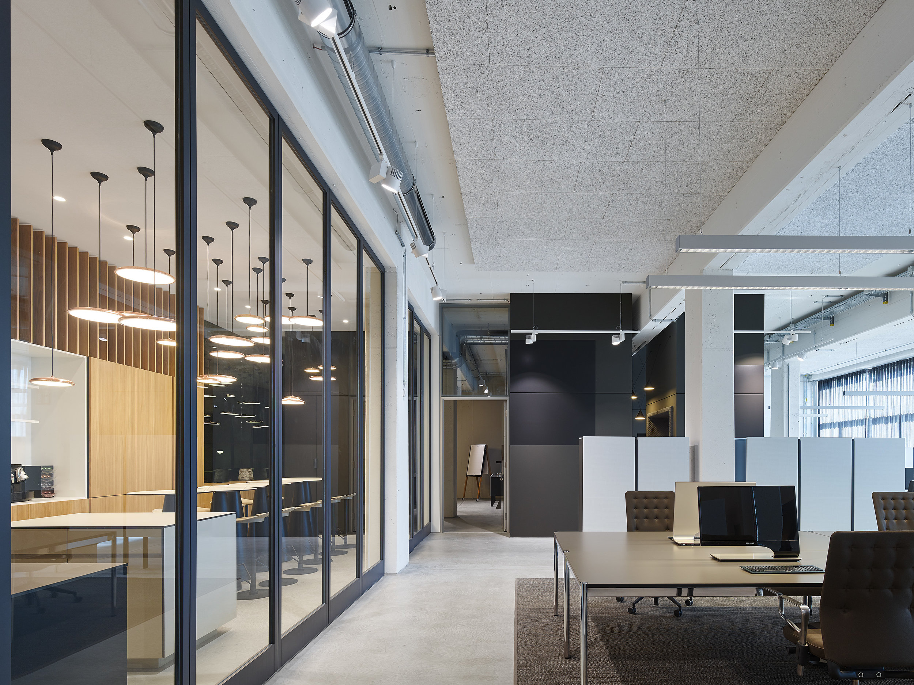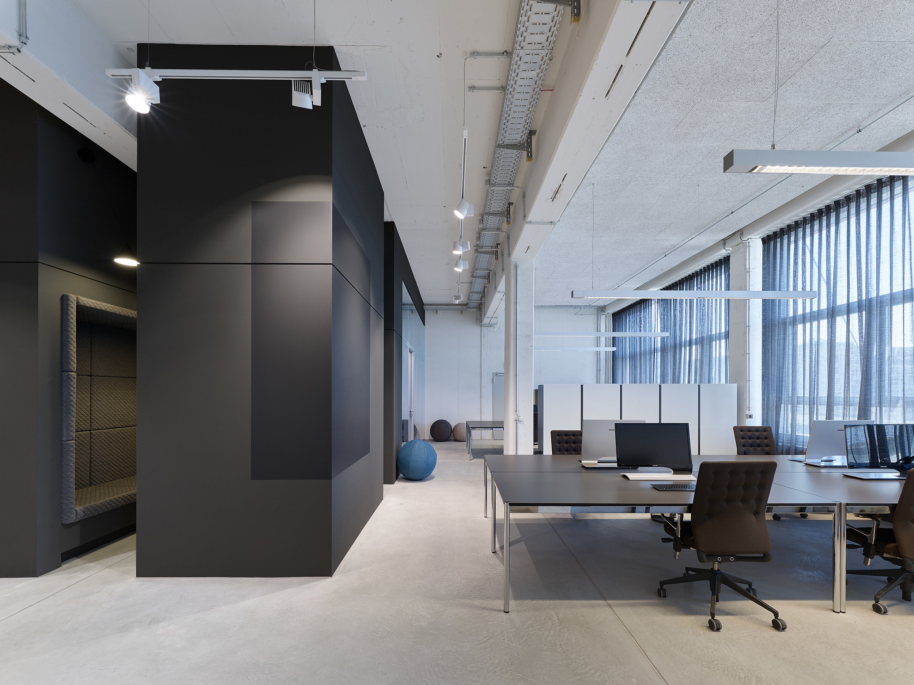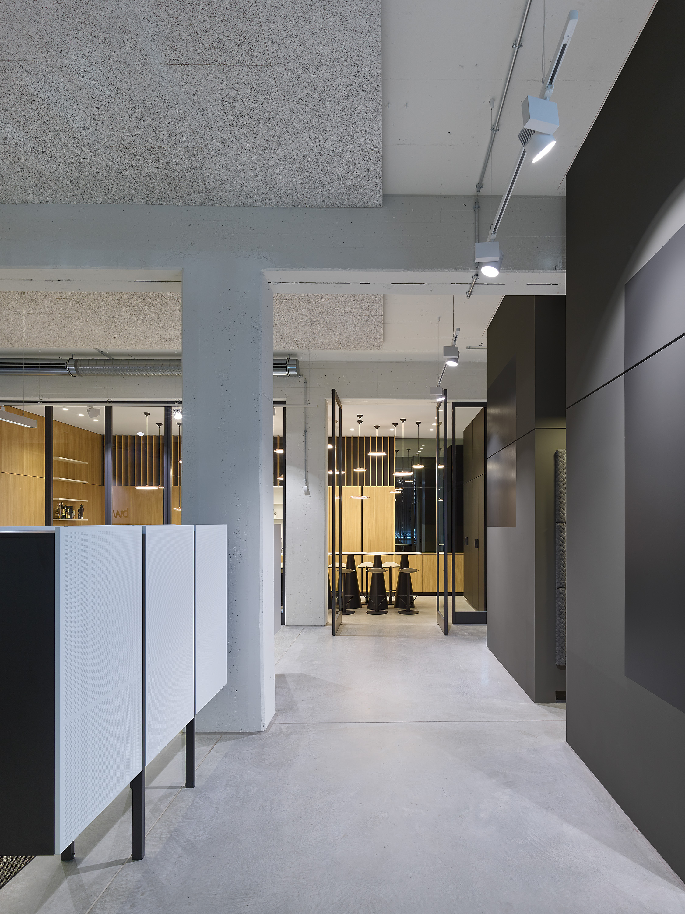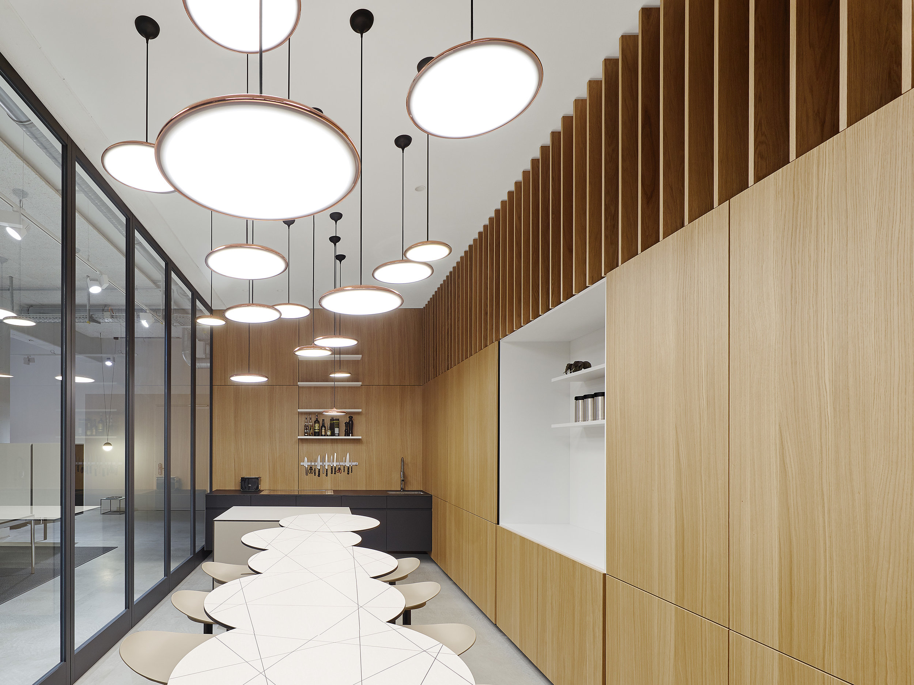
WORKING WORLD - MUNICH 2016
Office bw Live
bw LIVE is a Munich event agency that outgrew its previous office premises. The owners found their ideal office space in Werk3, the former site of German food manufacturer Pfanni, which has been transformed into a creative hub. The site is in the fashionable east railway station district and the owners were instantly captivated by the charm of the building’s industrial heritage and its 4.30 metre-high ceilings. The fact that the site was somewhat too small for the company’s requirements became a challenge for the interior architects instead. An area of 320 m² was designated to house not only 14 workplaces, two discrete offices and a large conference room for the whole team, but also a spacious kitchen/dining area. Individual team members regularly take turns in cooking for the team and this practice has become a firm part of the corporate culture. Another request was that the existing USM tables should be integrated in the design, and there was a strong wish for a reserved design as an antithesis to the company’s daily operations – the noisy entertainment business.

Colour and material fade into the background in favour of a spatial geometry that focuses entirely on the vertical.

Opulence was only allowed where it can promote corporate culture: in the kitchen, where people cook and eat together.
TYPUS
Office
COPYRIGHT
Studio Alexander Fehre
PLACE/YEAR
Munich/2016
SIZE
320 m²
