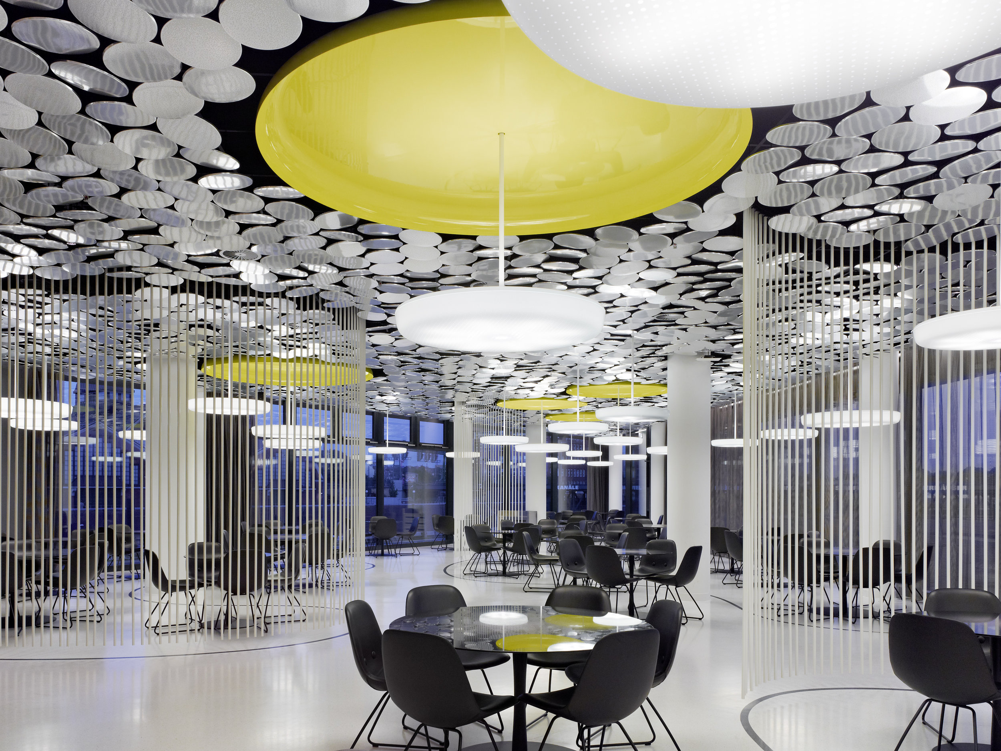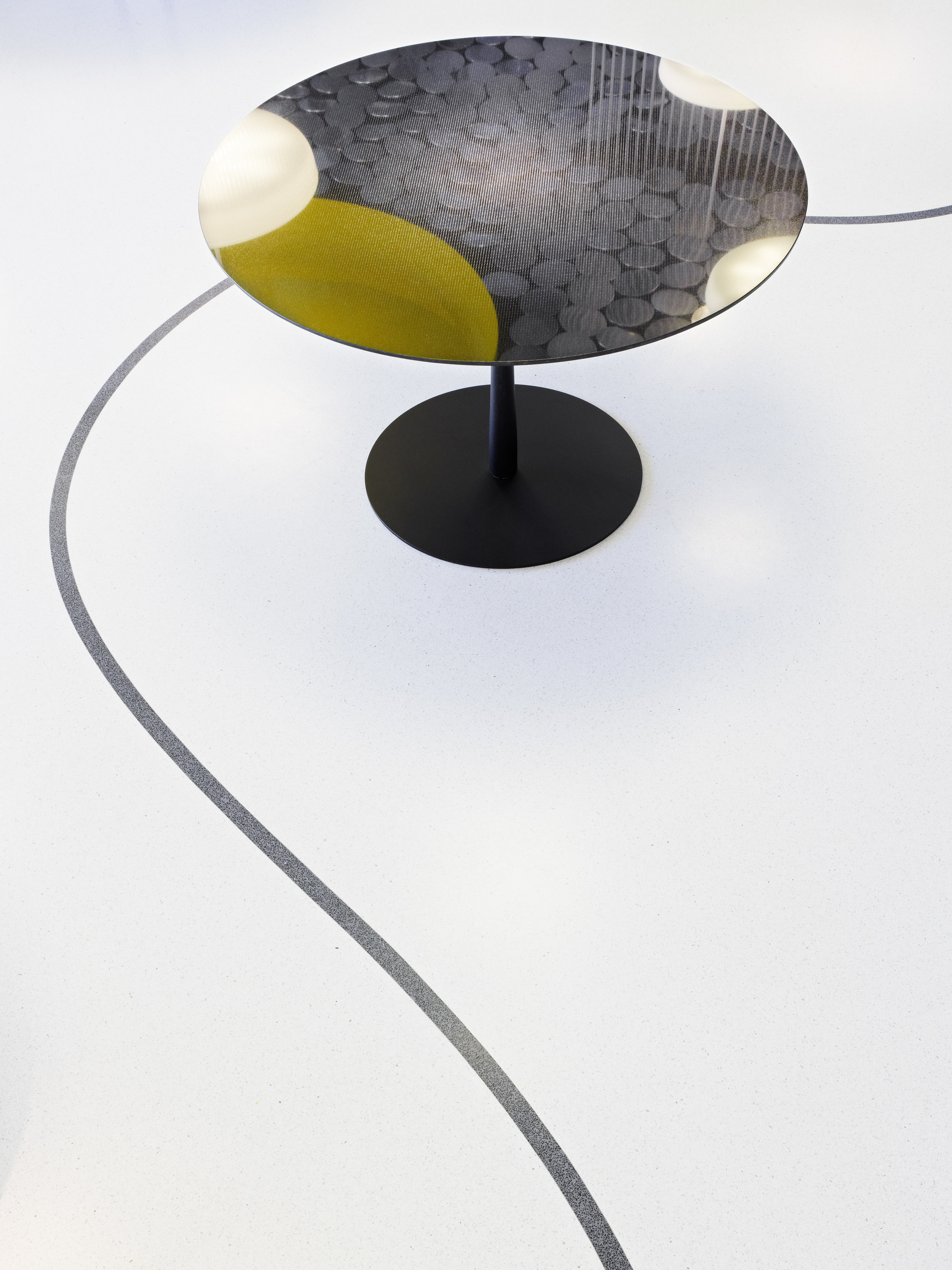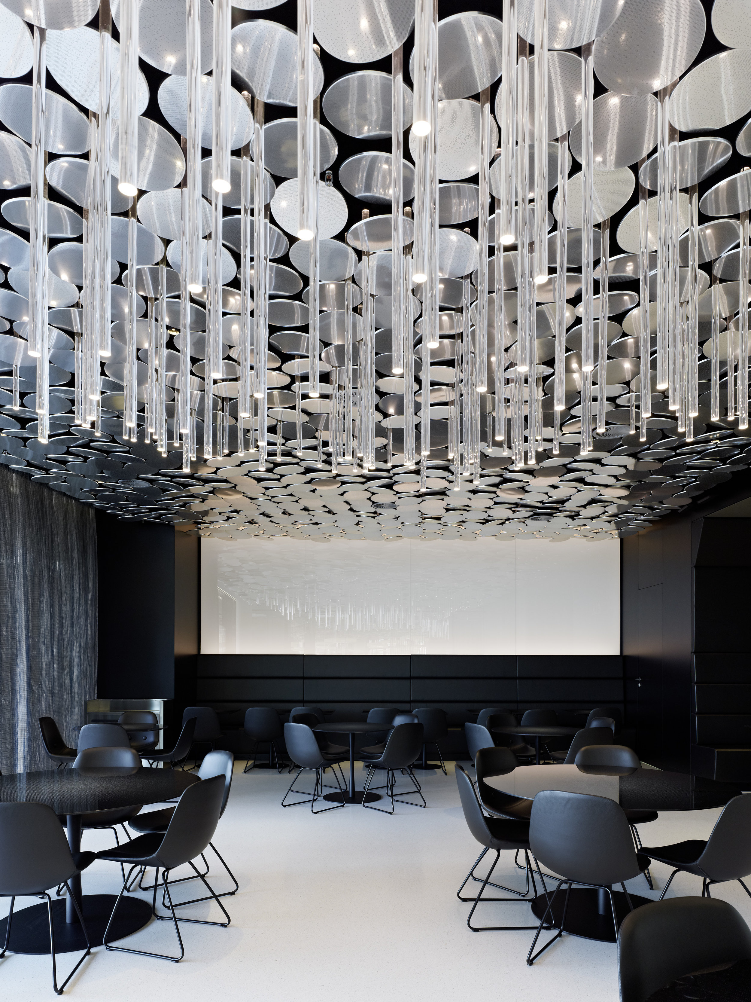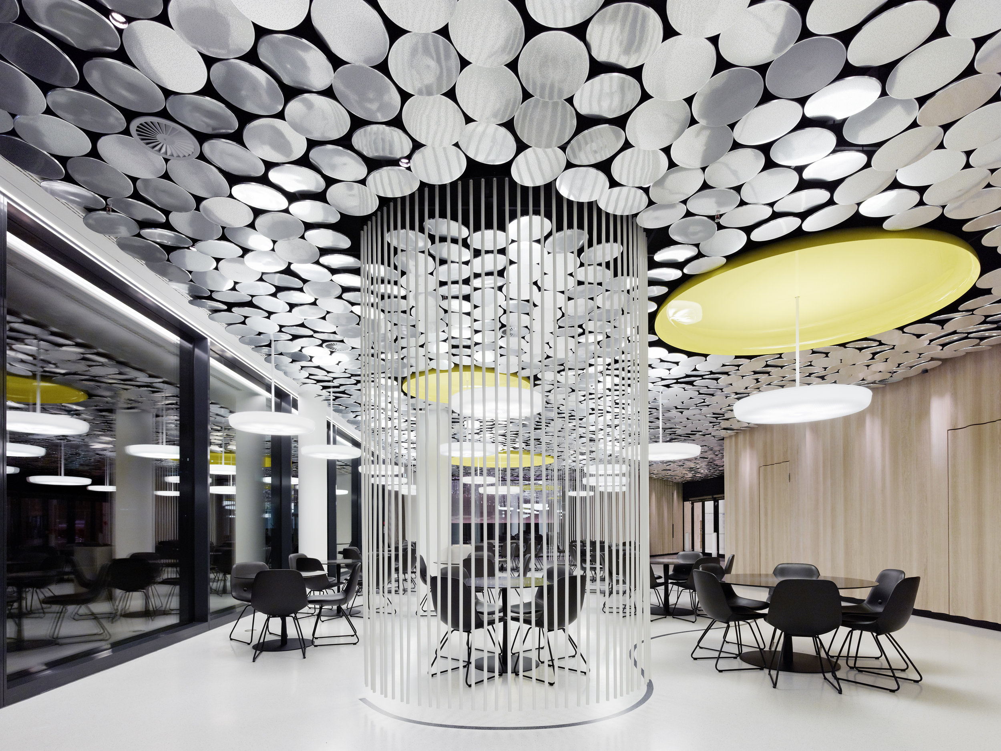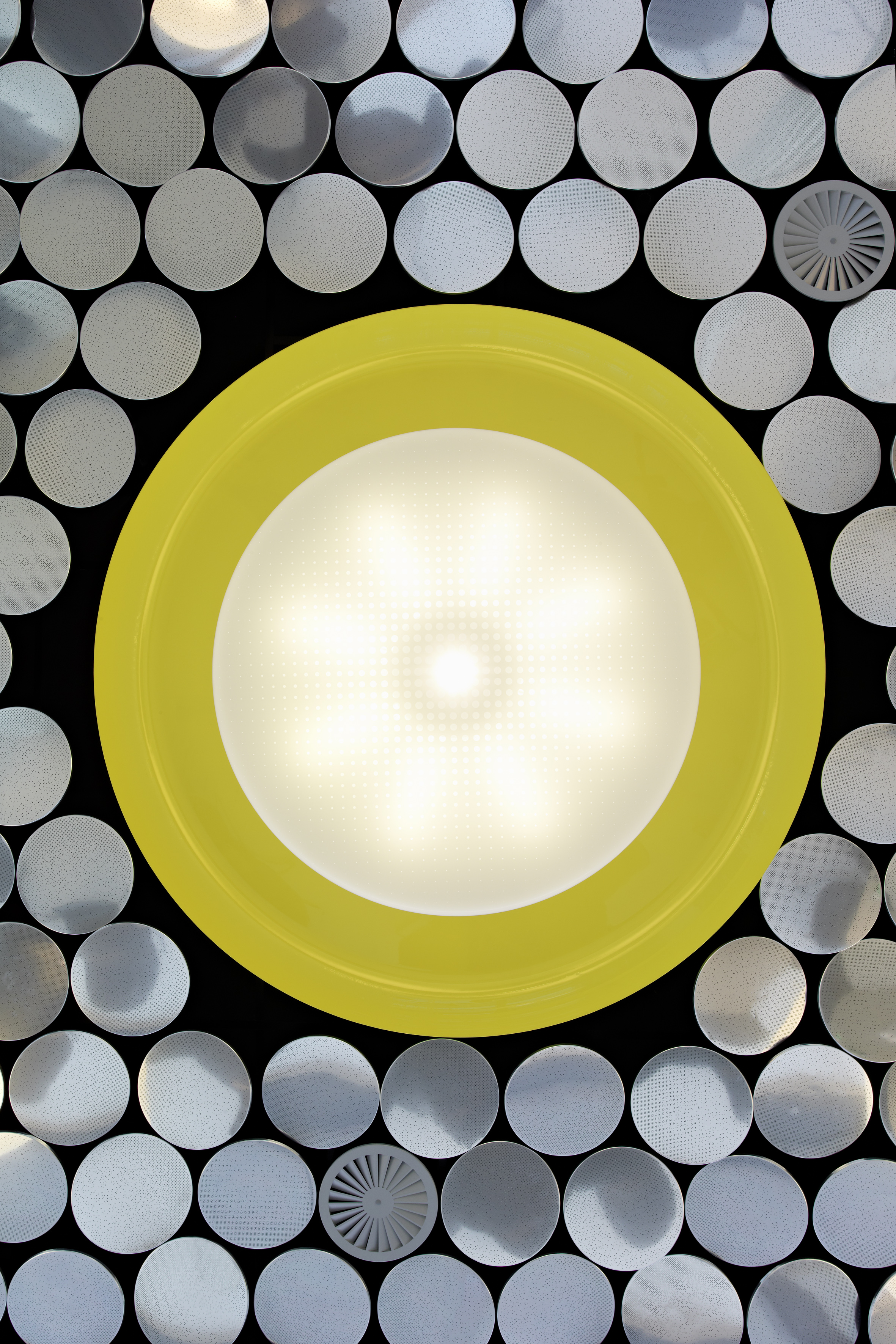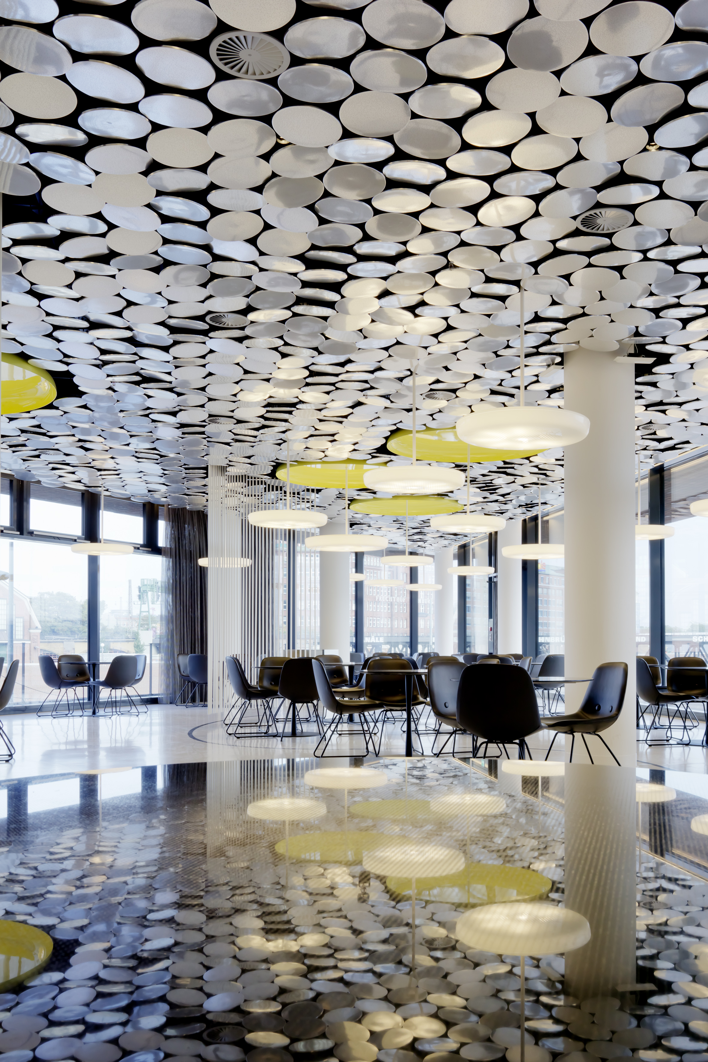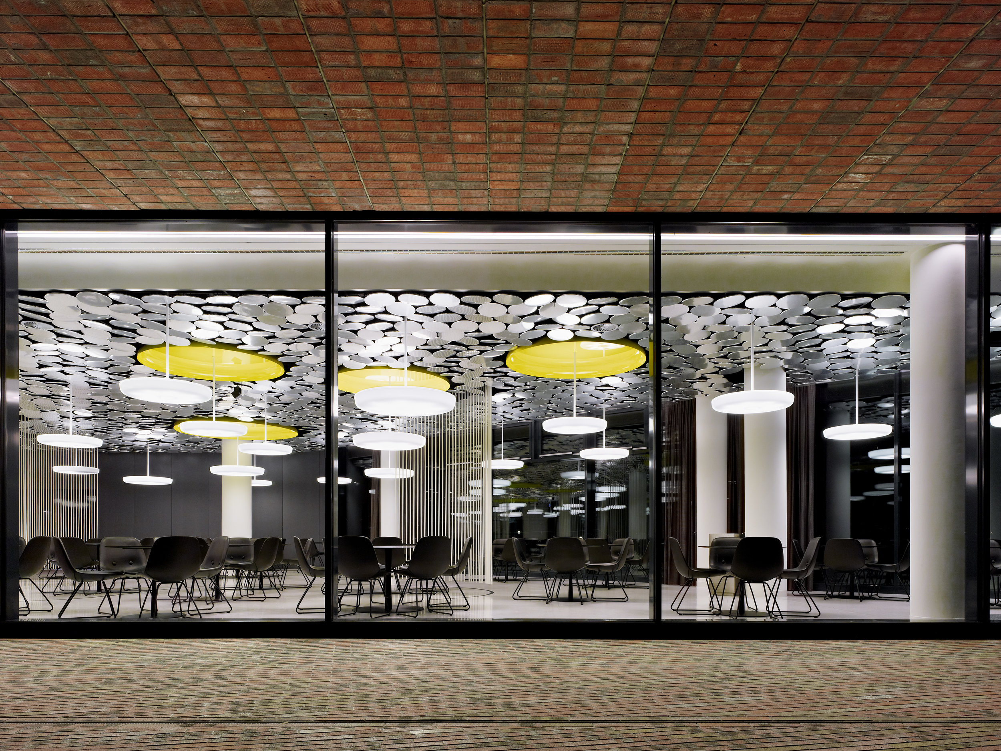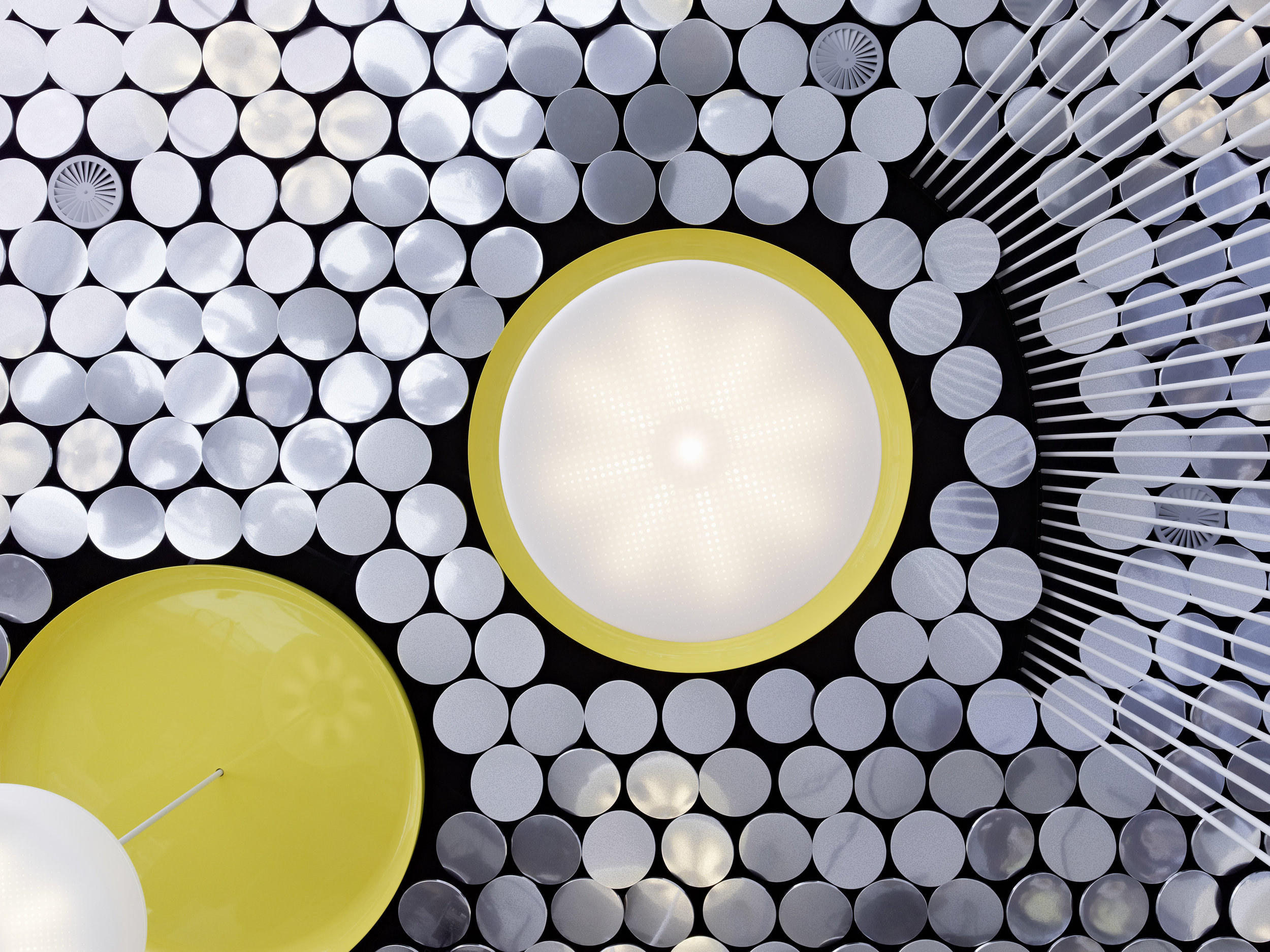
a project of ippolito fleitz group
Der Spiegel canteen
In October 2011, the SPIEGEL Group, to which the most important German news magazine Der SPIEGEL belongs, moved into its new publishing building in Hamburg's Hafencity. The impressive building on Ericusspitze, which is washed by the water of the Elbe, was designed by the Danish architect Henning Larsen. Ippolito Fleitz Group was commissioned to design a new employee canteen for the company. The famous canteen of the predecessor building, now a listed building, was designed by Verner Panton in 1969. This legacy was a particular challenge.
The staff canteen was and is - not least because of its prominent location in the building and its strong external impact - a calling card for the SPIEGEL company, reflecting its journalistic philosophy as well as its culture of discussion. The starting point for our considerations were the qualities of the room and the building. The house captivates by its exposed location on the waterfront, its modern architectural concept, which is characterised by the vertical interior space of the 13-storey atrium.
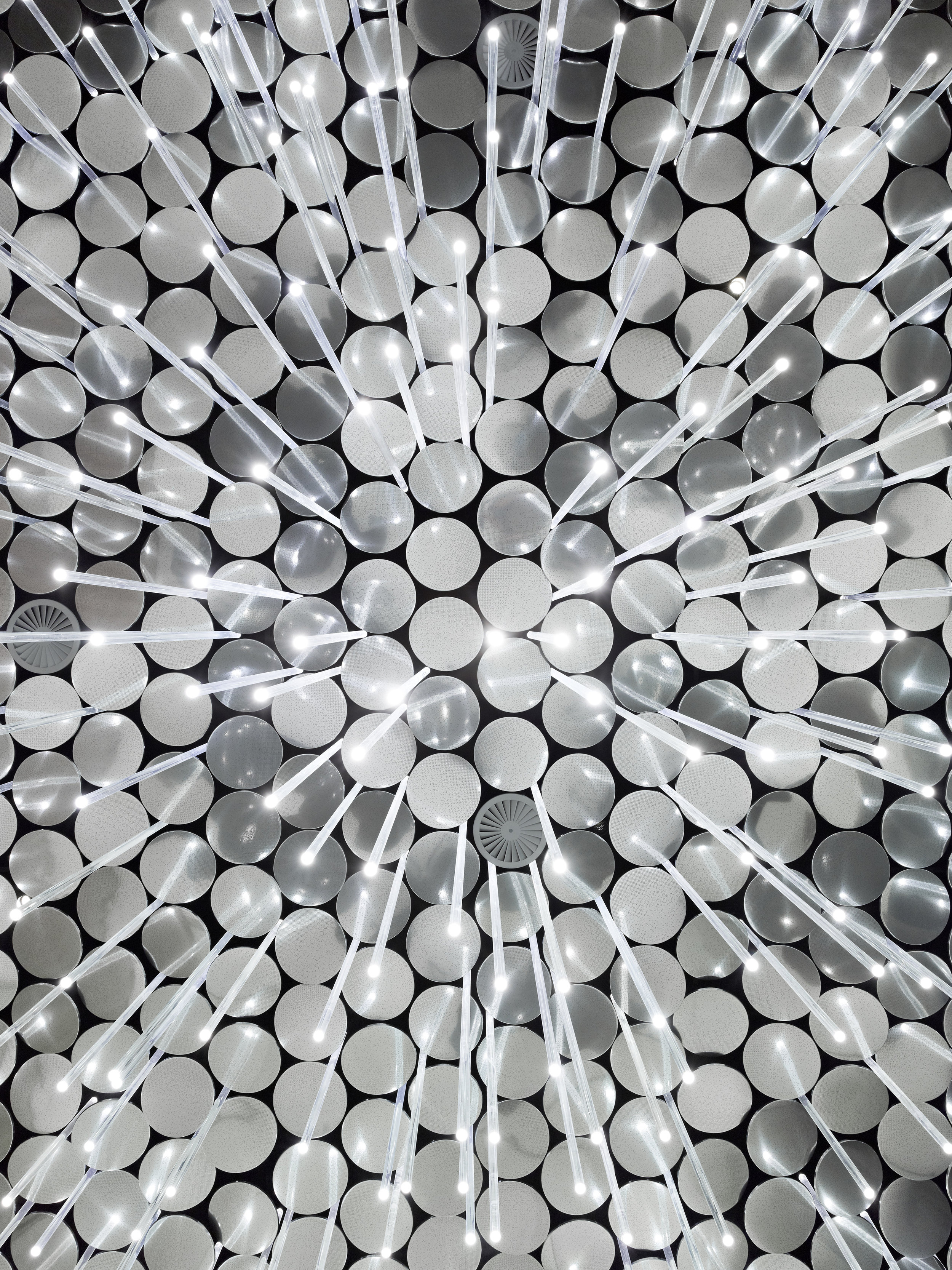
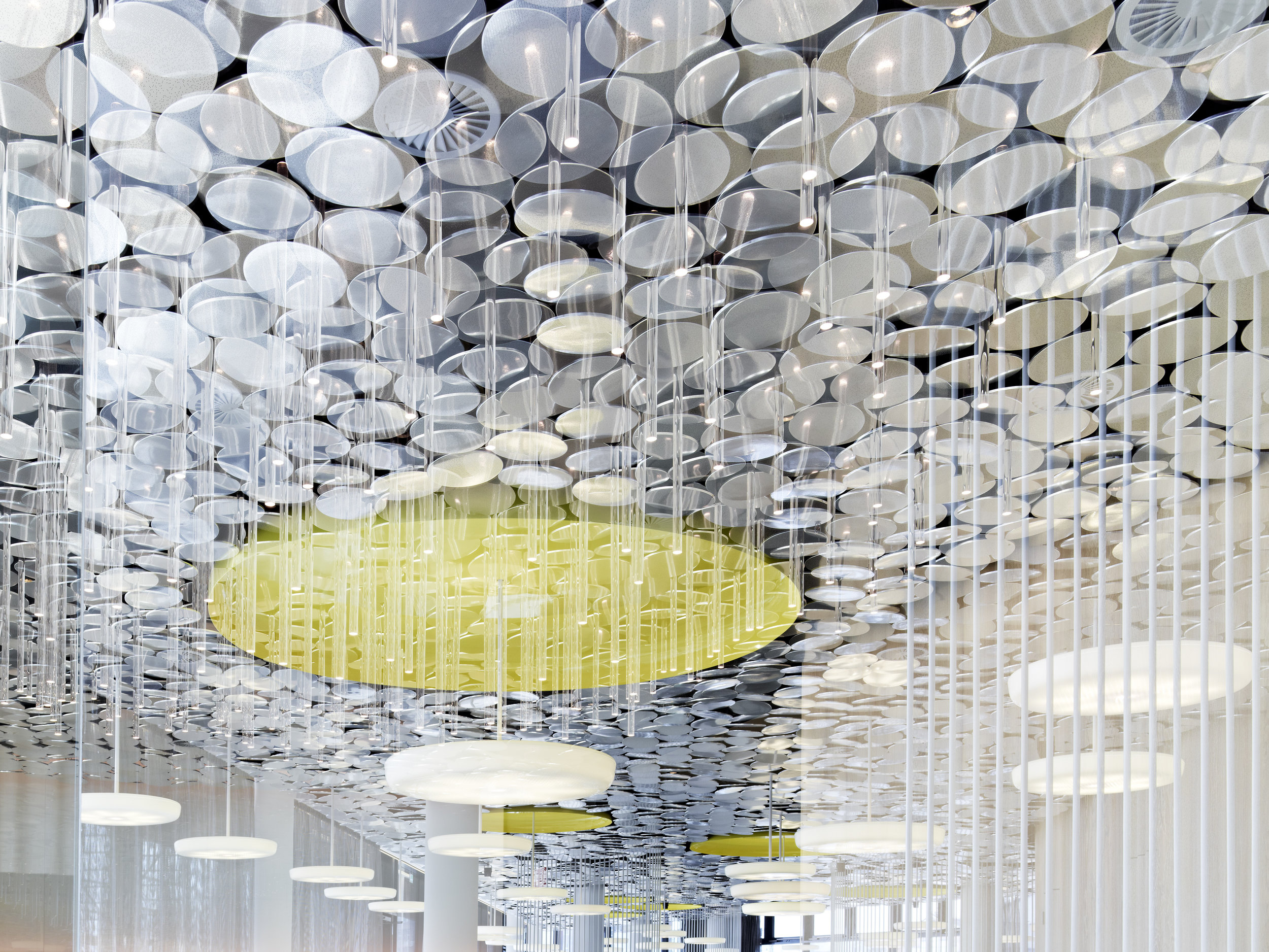
TYPUS
Staff restaurant
COPYRIGHT
Collaboration as interior designer with
Ippolito Fleitz Group
PLACE/YEAR
Hamburg/2011
SIZE
525 m²
