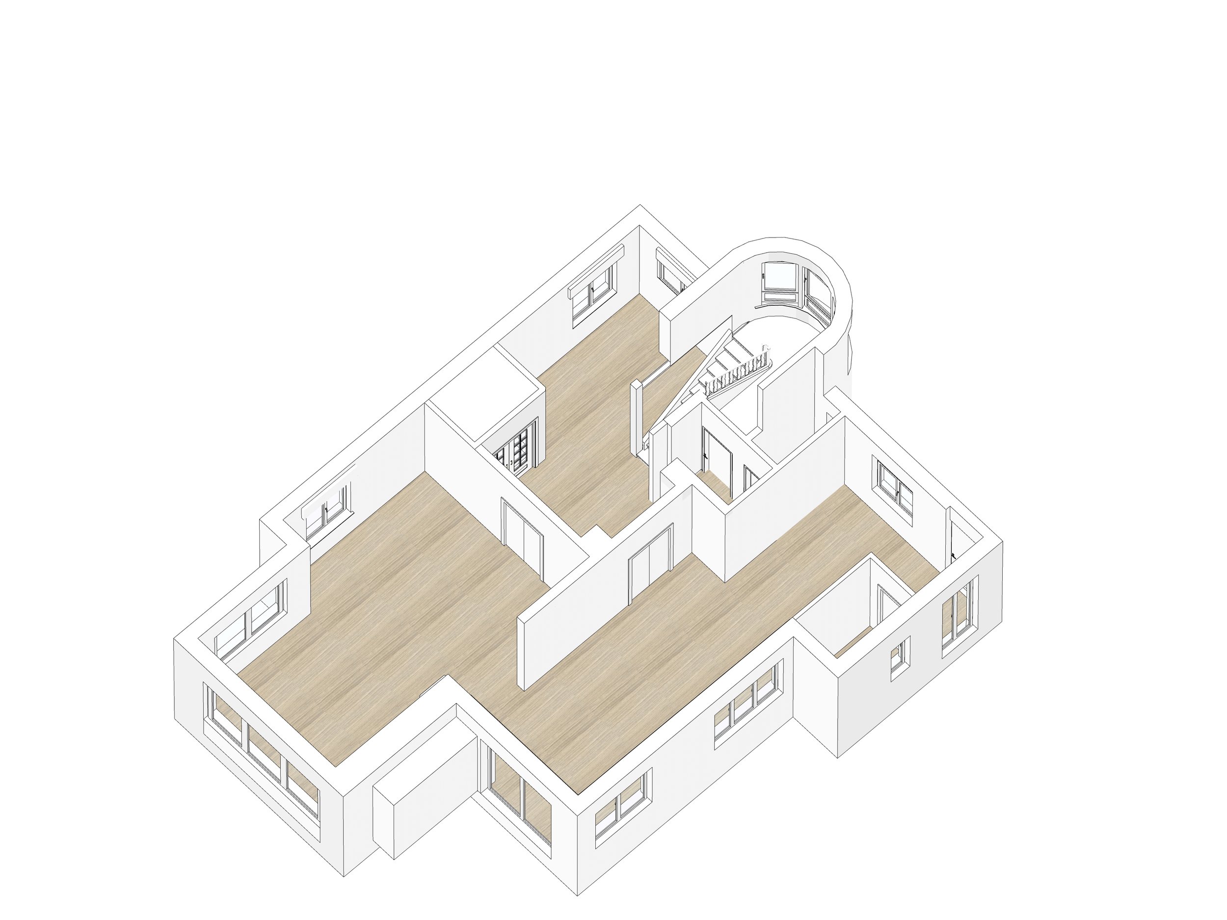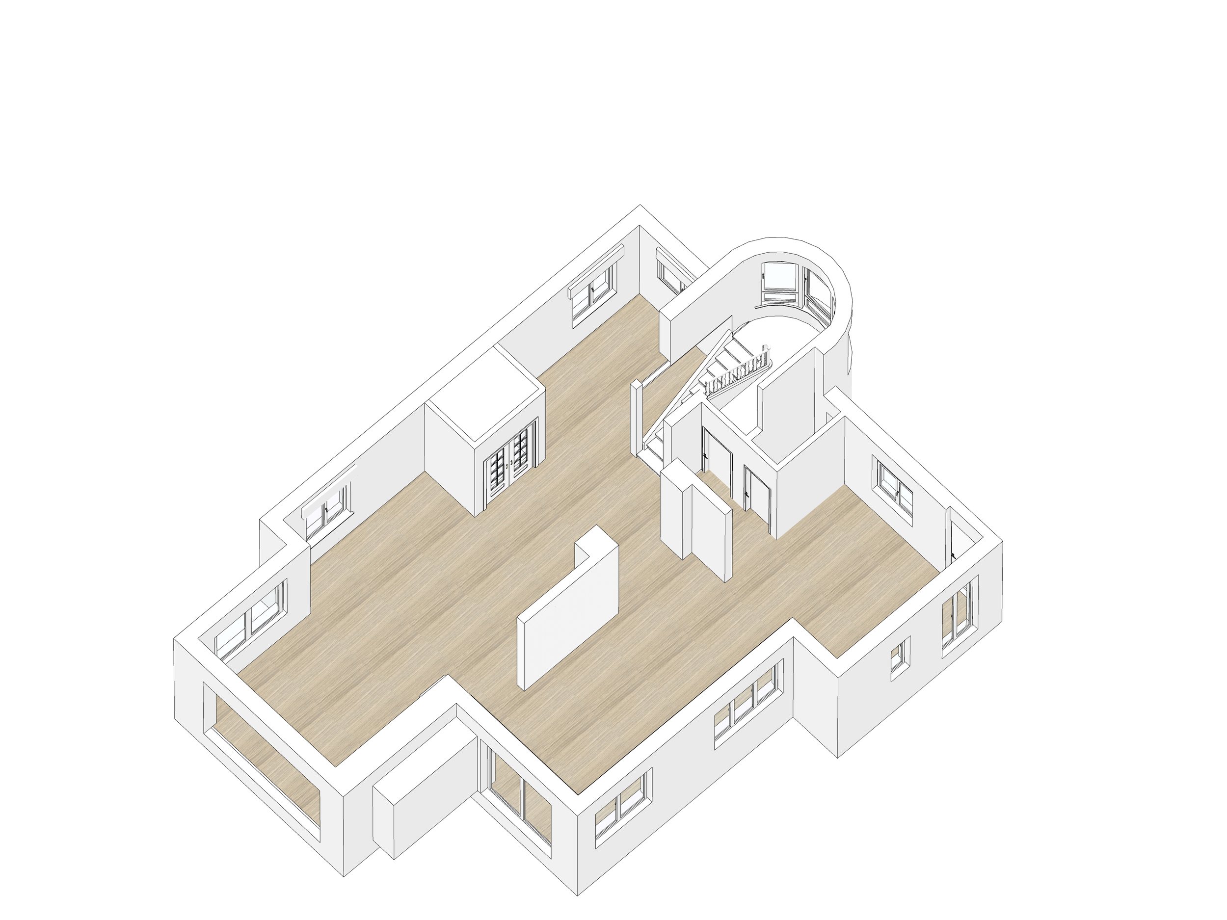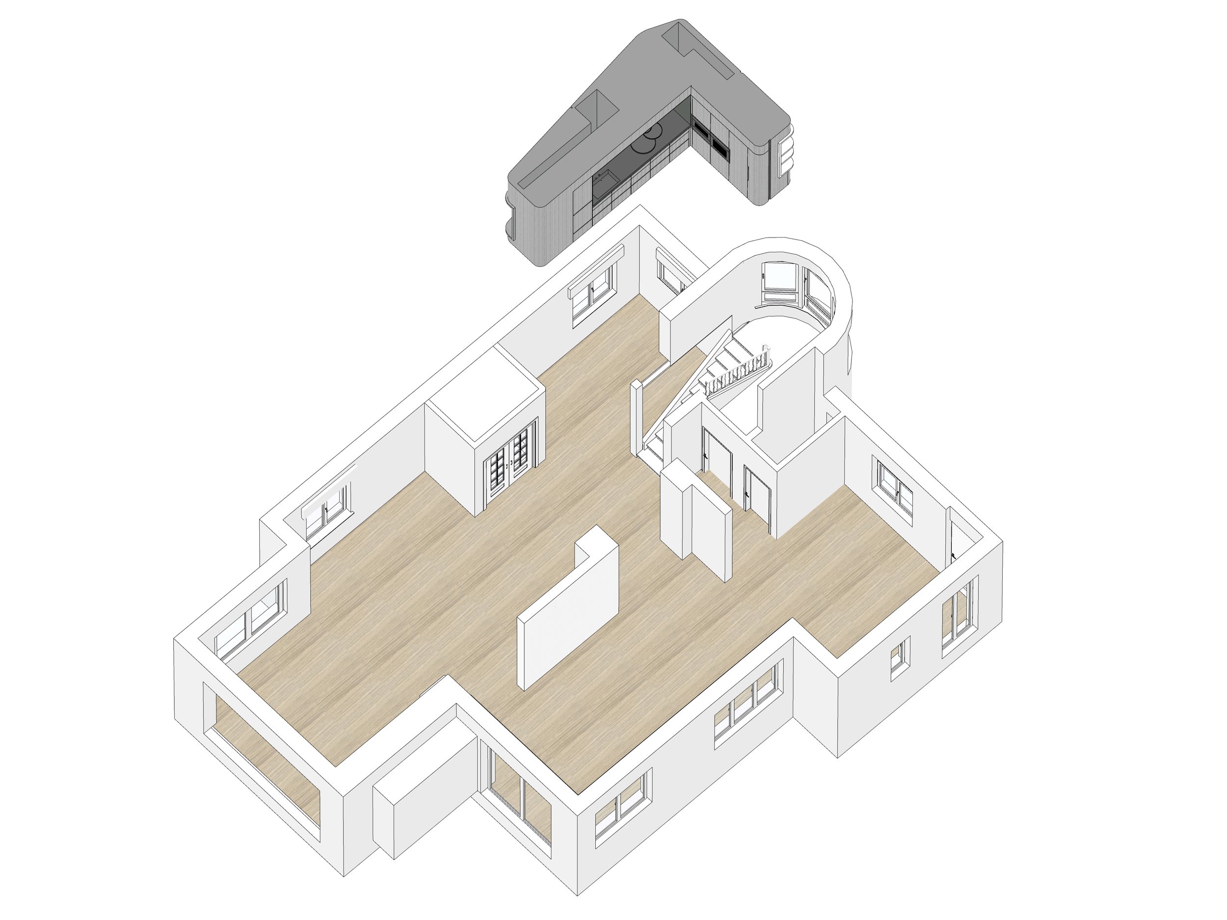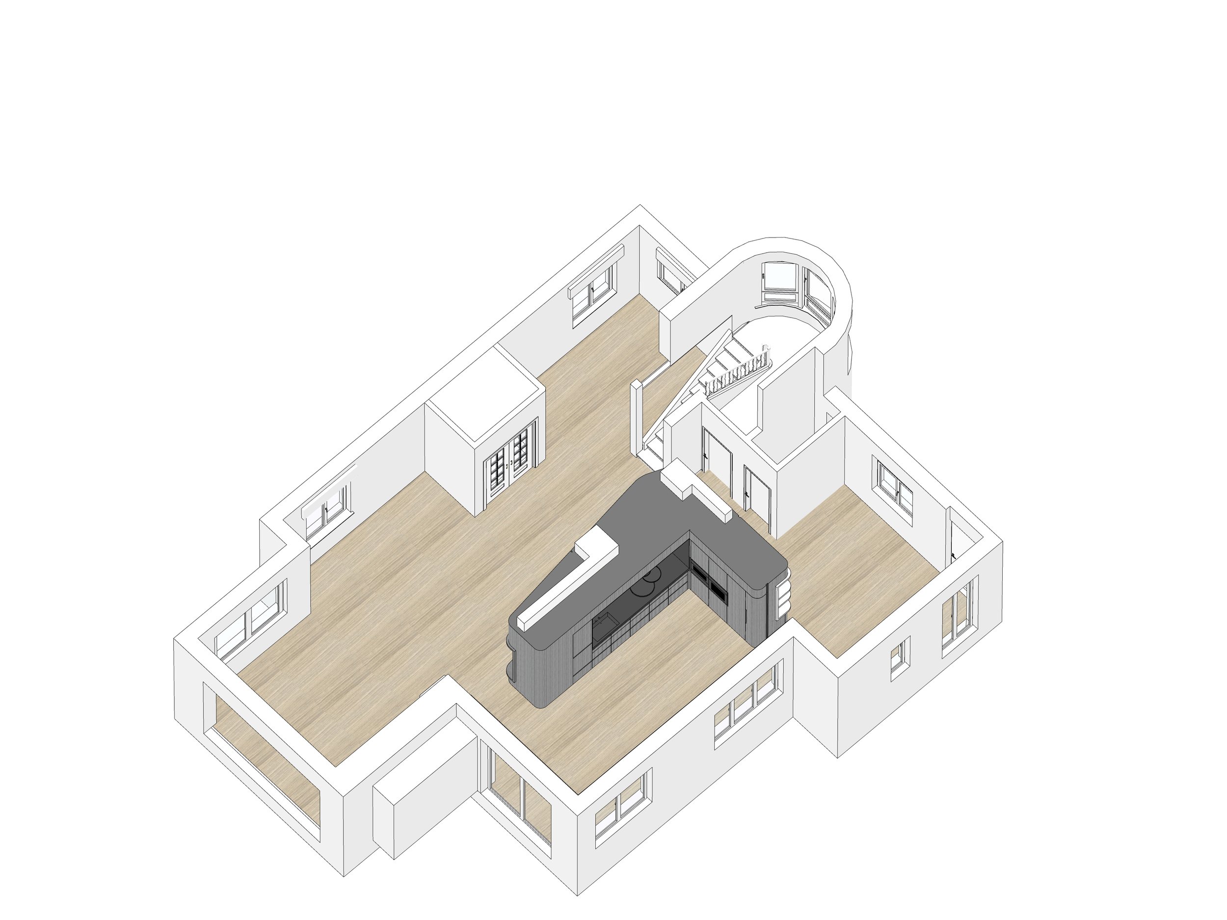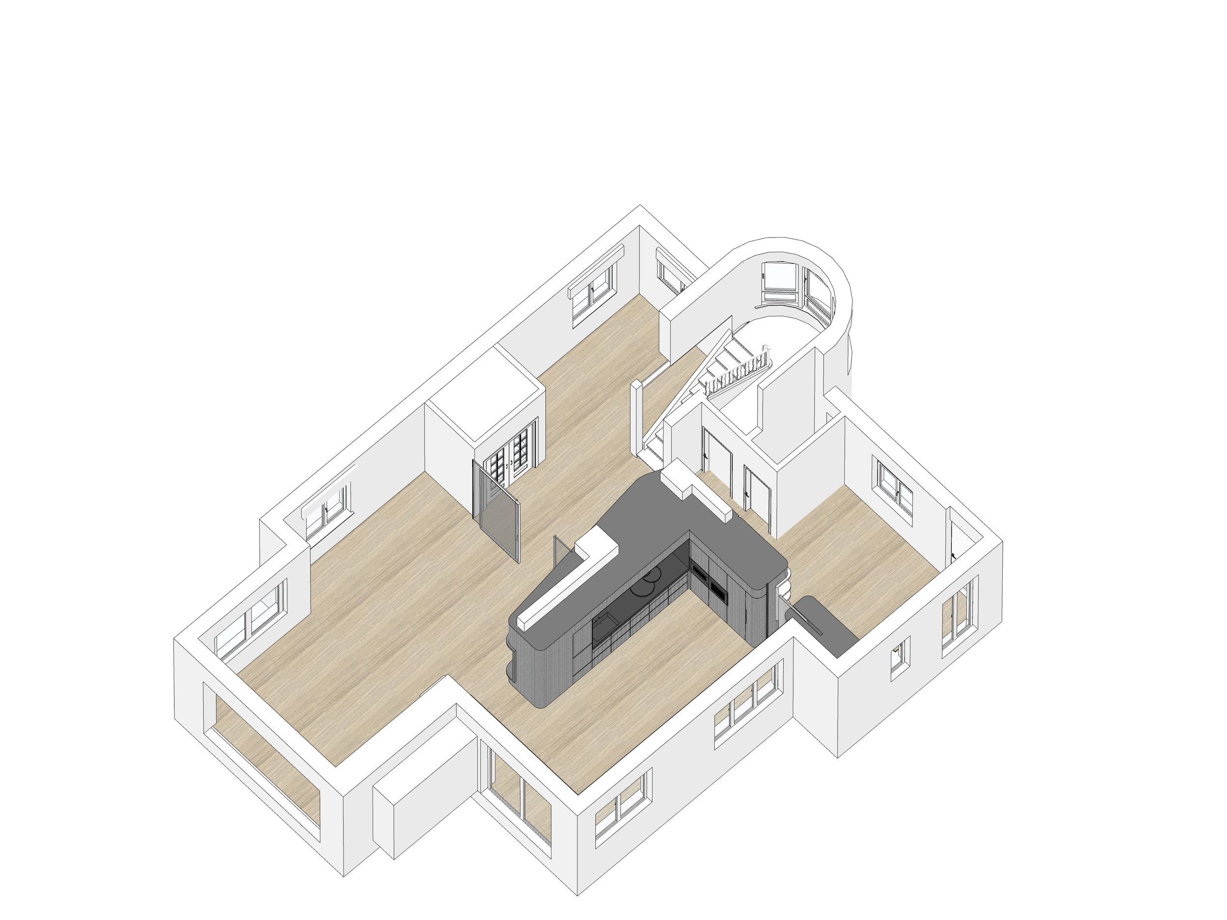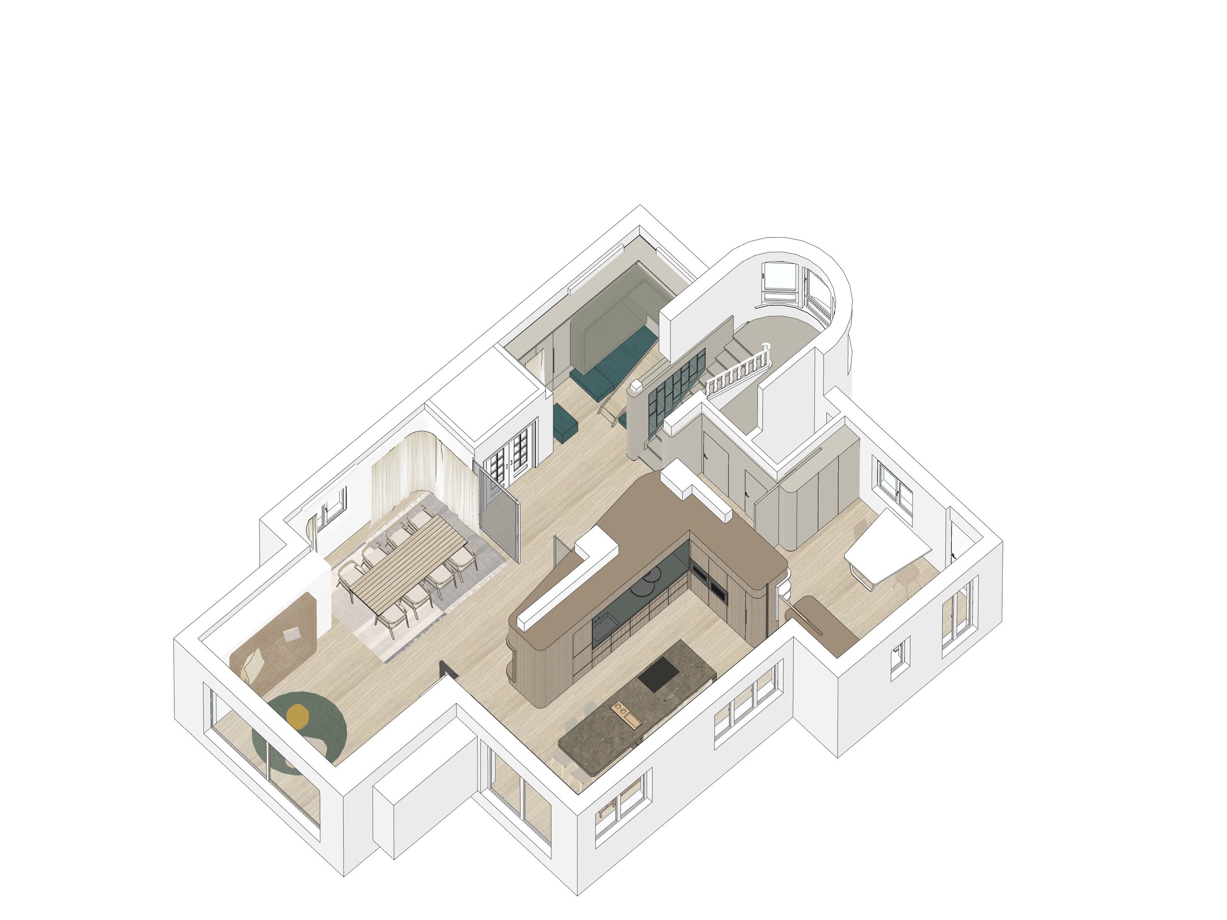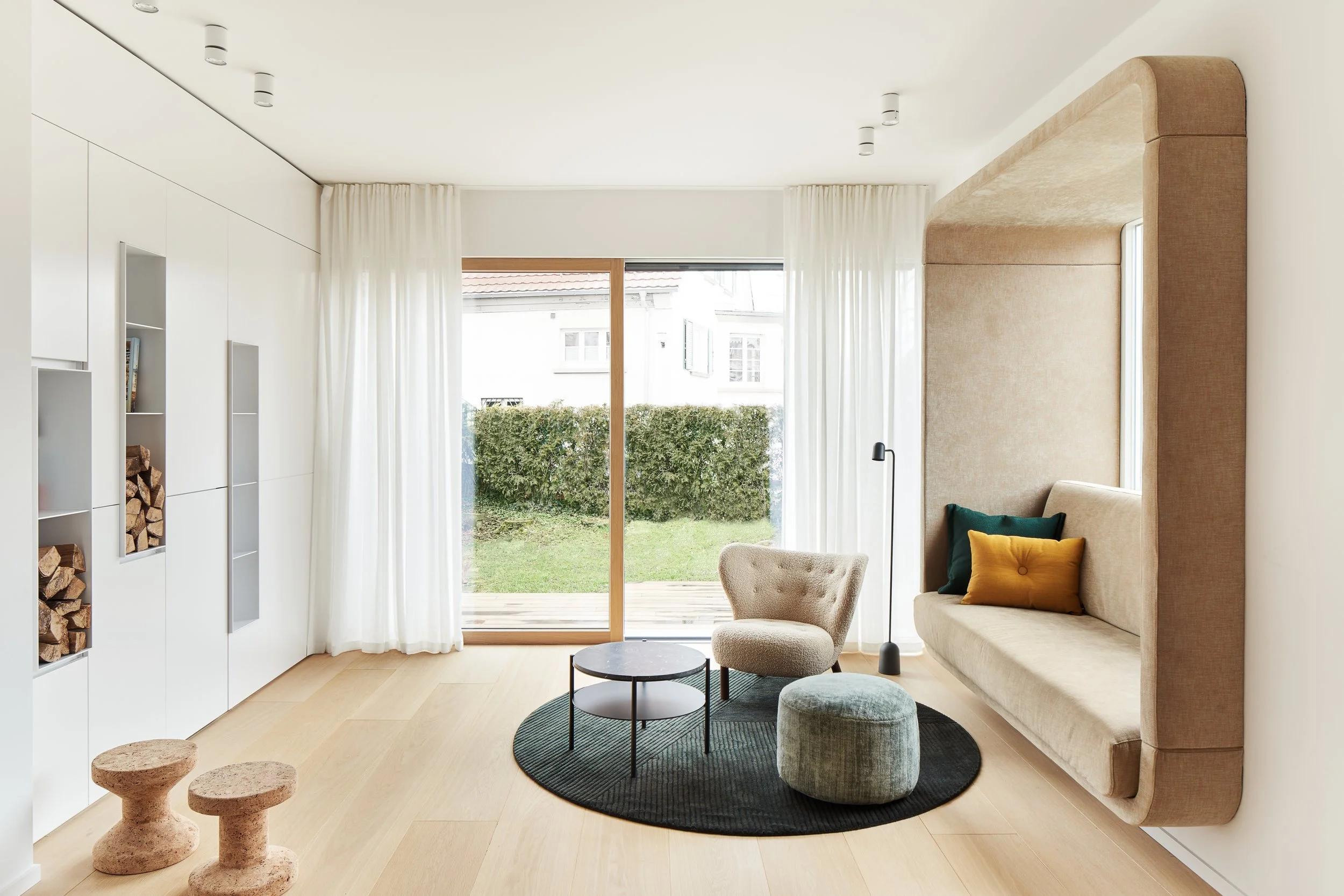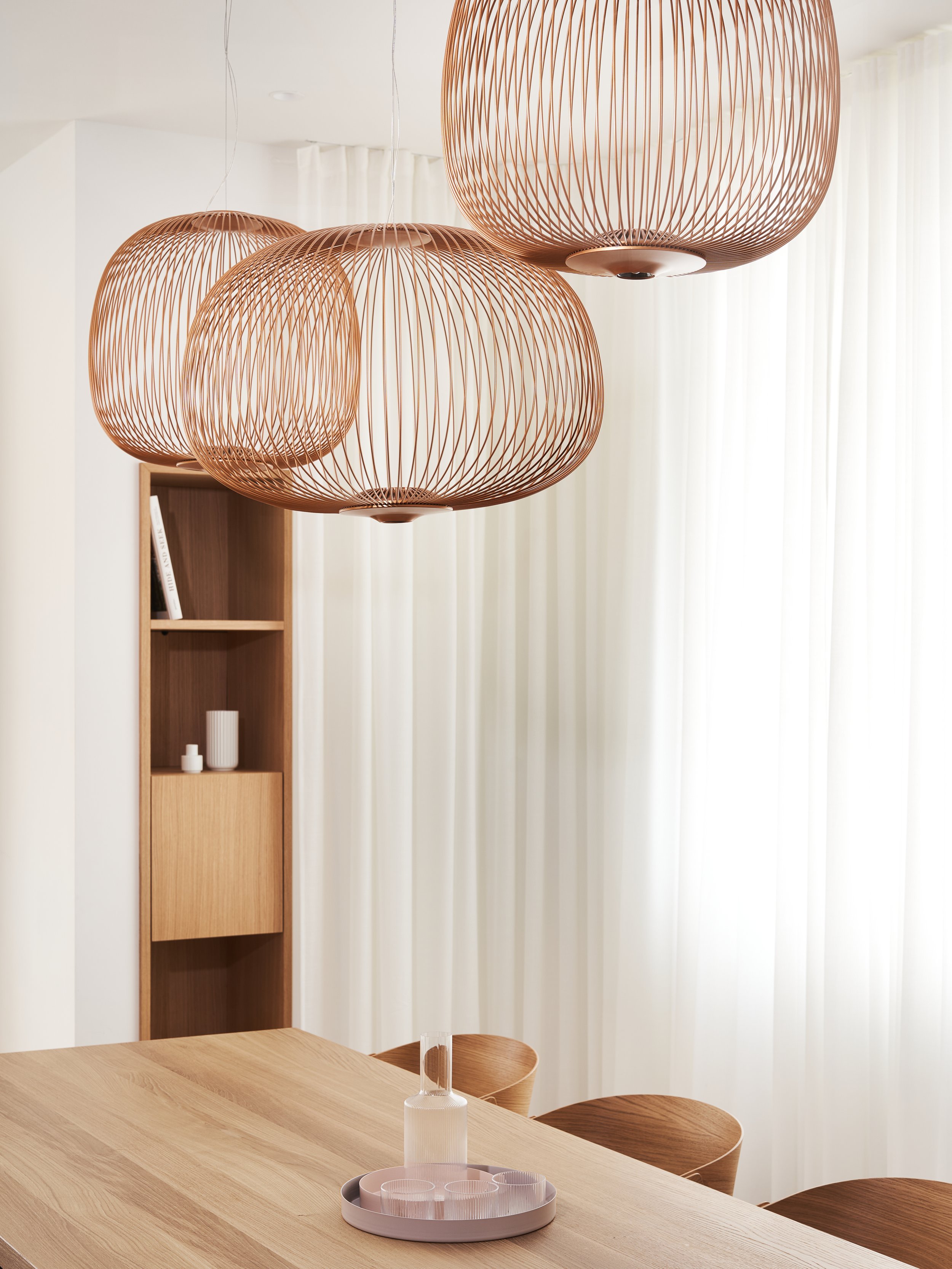
living - stuttgart 2021
Umbau - Villa L
Stuttgart-based studio Alexander Fehre has designed a new interior for an old villa. With the planning and execution, the interior designers have found a convincing emotional response to the wishes of the clients.
„Wenn es das Herz nicht berührt, ist es nicht gut genug“
How do you make sure that walls are no longer noticeable? You redesign the floor so that it becomes a flowing space. This is what happened with Villa L. in Stuttgart, a building from the turn of the 20th century, whose first floor was to be transformed into the dream home of its new residents. The Stuttgart-based studio Alexander Fehre was asked to do away with walls as far as possible. The impression was to be clear, clean and straightforward - and, because the clients came from the medical sector, white throughout. "Of course, we are very responsive to the wishes of our clients," says Alexander Fehre. "But when using the color white in conjunction with a minimalist aesthetic, we also had to make sure that livability didn't fall by the wayside." Understanding the clients and at the same time keeping the concept together - this is the area of tension in which the interior designer moves, he says. "On the one hand, of course, we always have to find compromises, but on the other hand, many clients also expect a certain lack of compromise from their interior designer."
+ more
An example of this guiding hand can be found in the Villa L. project in that architectural element that defines the center of the first floor of the villa: an L-shaped, space-creating storage space that, thanks to smooth curves, takes over the flow of the room and therefore does not have a separating effect. The wall sections and supports become completely invisible due to the floor-to-ceiling extension, and the original timbering of the first floor is completely dissolved. In the planning, a lamellar structure was proposed for the fronts. The clients were very skeptical of this structure, and yet they ultimately followed their interior designer's idea. "As soon as they saw it in reality, they had fallen in love with the pattern," Alexander Fehre recalls. A certain unwillingness to compromise, then, paid off; after all, the designer is responsible for the long-term vision. "Uncertainty during the planning process is quite typical, so the architect needs a leap of faith." With the overall work, he has to find an emotional response to the client's wishes.
"Living," says Alexander Fehre, "is a very private subject and something different for everyone." In the case of Villa L., for example - in addition to the absence of interior walls and doors - there was to be no classic living room, no sofa, no floor lamps, no TV set. It was to be a house for living, child-friendly and homely, which is why the interior designers focused on a quieter design. The walls white, the Scandinavian light oiled oak of the slatted wall and matching beige and brown tones, plus color accents in seating niches in the windows and in the L-shaped wall element, where you can read a book with the children. A fireplace that can be seen from several sides and storage spaces that become invisible behind smooth fronts complete the ambience. The windows were enlarged, the terrace was rebuilt, the screed was removed and underfloor heating was installed. This made it possible to dispense with wall radiators that interfere with the overall impression, which also visually supports the comfort of this type of heating. "You have to create a feeling of space," Alexander Fehre paraphrases, emphasizing that for this reason it was not enough just to install elements. "With this design, we also wanted to show what interior design can do. That it is much more than interior design, than just furnishing with furniture and a little color."
Not only were a number of structural interventions necessary for the room design, but all the fixtures are custom-made. First and foremost is the L-shaped central element, whose slats were all individually glued into the slotted fronts by a South Tyrolean carpenter. On the kitchen side, they ensure that the joint division disappears. A glass look-through in the direction of the front door, whose glass shelves are practically invisibly glued in place, is just as spectacular a design element as it is a light passage for the kitchen. There, the slatted wall - interrupted only by the oven, microwave and a pleasantly green-contrasting niche with sink and coffee maker - reveals itself as a hyper-tidy, handleless surface. A stone block with fronts in the same way gives the kitchen center a working block and family dining table that is as massive as it is straightforward. For this was also a wish of the builders: the kitchen as the center of the first floor, as a meeting place for the family. A focal point that, thanks to its openness, does not lose its connection to the outside. The interior designers' solution was well received by the clients, as it covered two wishes that are not always easy to reconcile: Well-being and aesthetics. "It's hard to decide," they say, "whether to call it a place to live or one of pure beauty."
In addition to a partitioned area for office work adjoining the kitchen, the children's lounge within the arrangement is particularly striking - this was also an explicit wish of the clients, who, as already mentioned, had not envisioned a classic but rather a "children's living room" for everyday life. Located at one end of the room, the shelf used as a demarcation thus picks up the step rhythm of the stairs to the upper floors. The children's area itself is defined by a slide, a seating niche in the window, and a tiered structure that opens up as much creative play space as possible. With the removal of the slide and a few more moves, the area grows with the children and adapts to the changing needs of each age.
For the builders, their dream home has indeed come true. "We feel like we've arrived," they report. "It looks breathtaking, is homely and functionally furnished." For Alexander Fehre's team, this is a confirmation of their work - and the happy end of a long and not always easy road. For it is precisely clients who, as in this case, would never have had to deal with interior designers before that would have to have their shyness taken away. "You can only achieve that through constant clarification and the ability to compromise, on both sides," says Alexander Fehre, citing the slatted wall in the kitchen as an example of the delicate balancing act between striving to implement the clients' wishes and proposing creative solutions: "The family couldn't imagine the effect and was very skeptical. In the end, however, they were thrilled." That's why a good client-architect relationship is so important, Alexander Fehre emphasizes; after all, it could have gone wrong. But the trust has grown through the constant cooperation. Especially since Alexander Fehre has a compass that has never let him down: "If it doesn't touch the heart, it's not good enough."
perspective
The artfully crafted glass shelf in a contrasting color allows you to see through from the entrance area to the kitchen

minimalist & warm
Wood and stone are enveloped by the white of the walls, the petrol of the shelves and niches is the only color contrast

„It’s hard to decide between calling it a “living space“ or a “place of worship” “
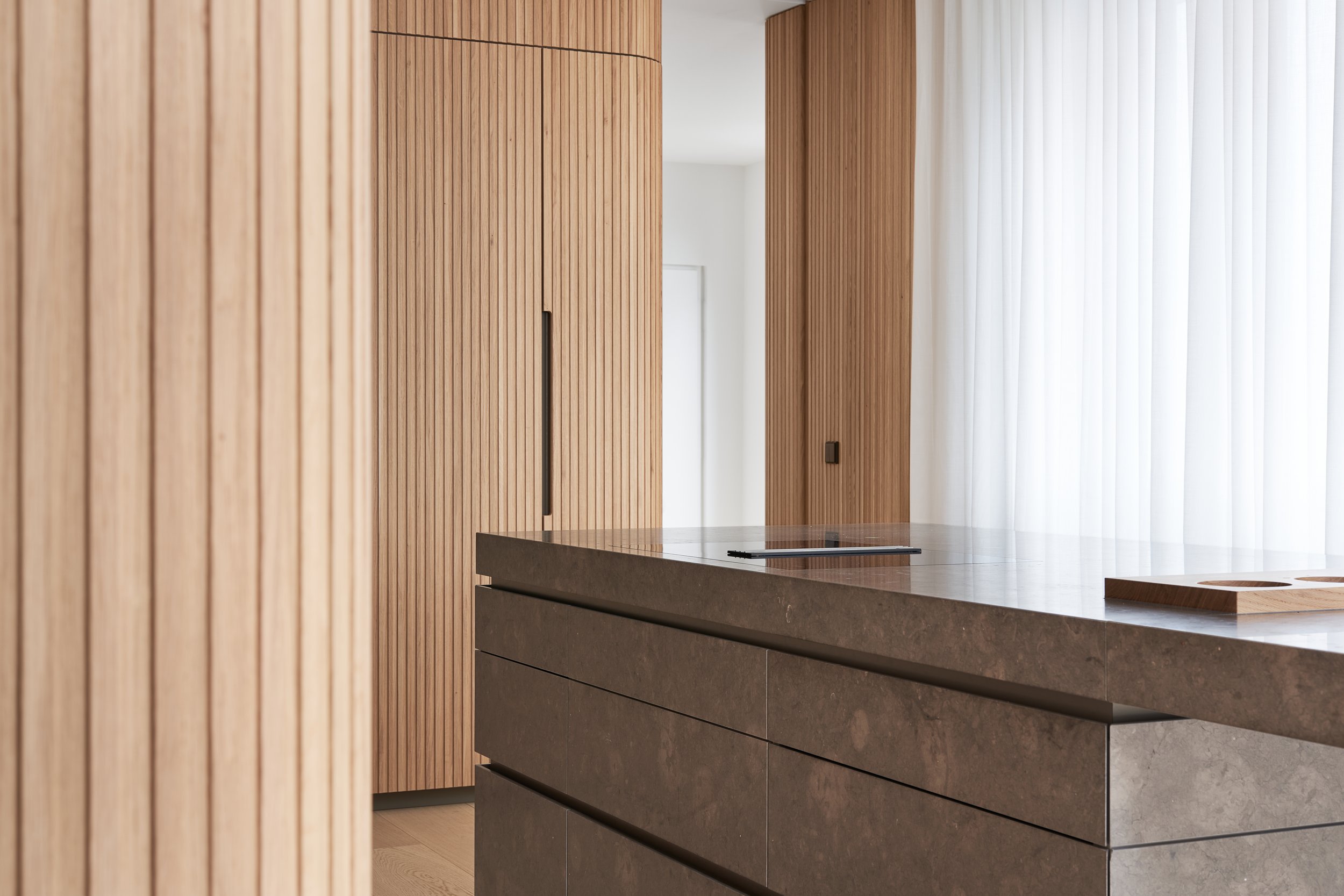
children living room
The children were given their own area as a spacious lounge. The slide can be removed later and the area used as a library.
„Das Studio Alexander Fehre ging auf alle unsere Wünsche ein, hat sich kritisch mit den Anliegen auseinandergesetzt und dann ein beeindruckend gutes Ergebnis geliefert. “
Type
Residential
team
Sebastian Zaune, Paula Gonzalez, Hannah Jehle, Alexander Fehre
PLACE/YEAR
Stuttgart 2021
SIZE
120 m²

