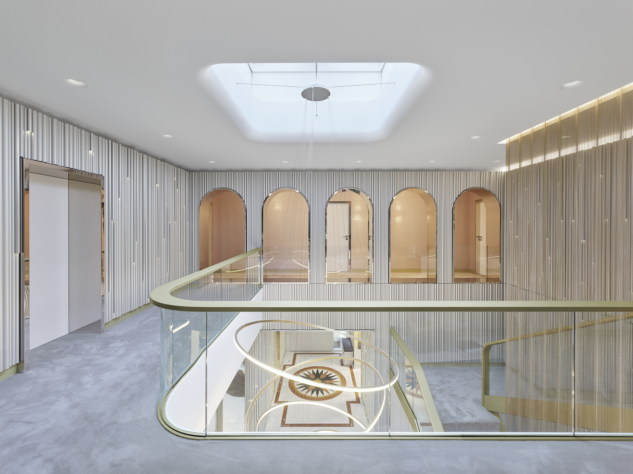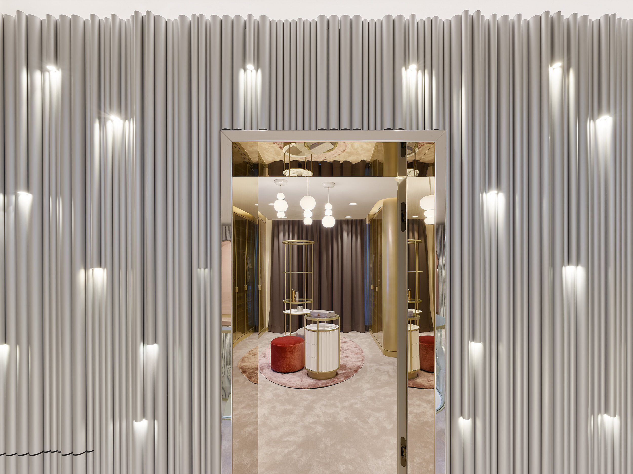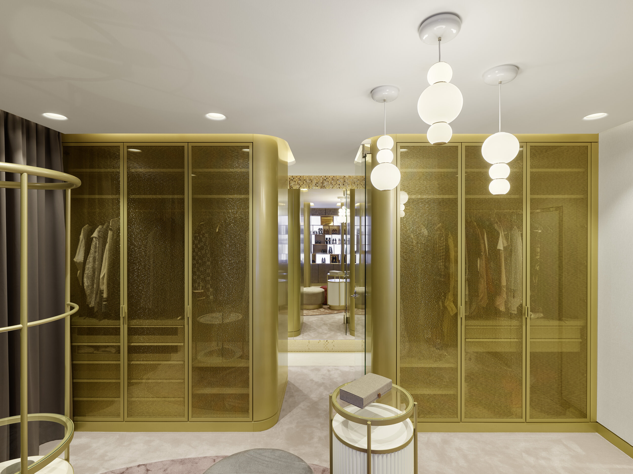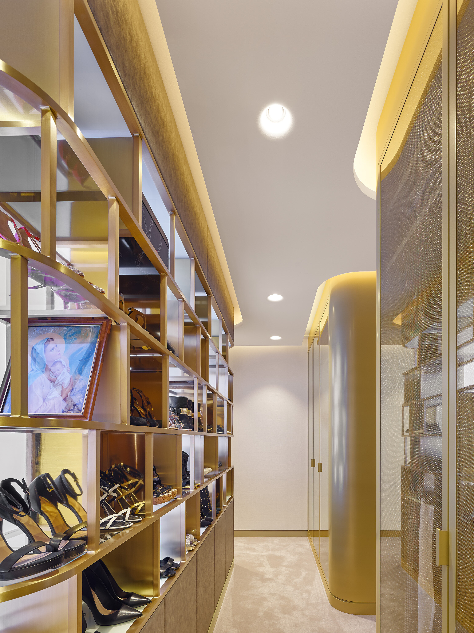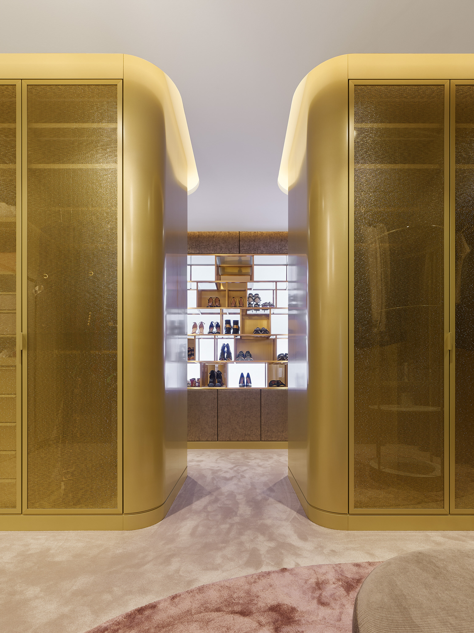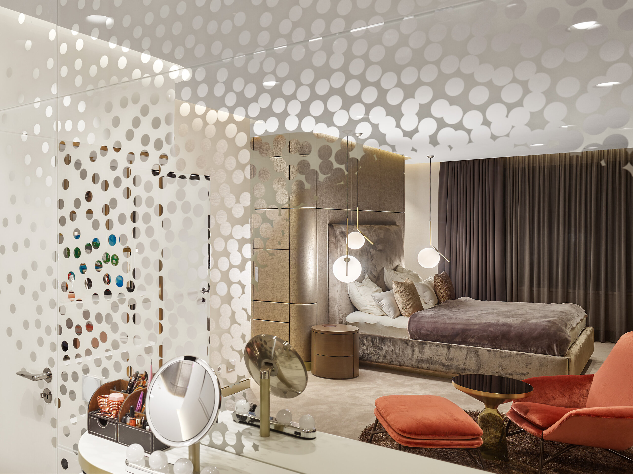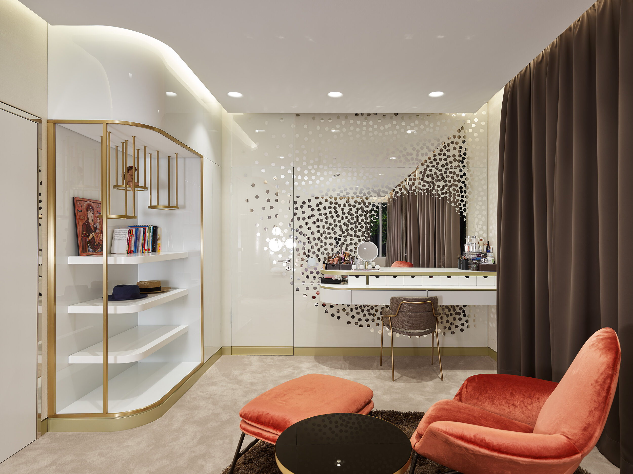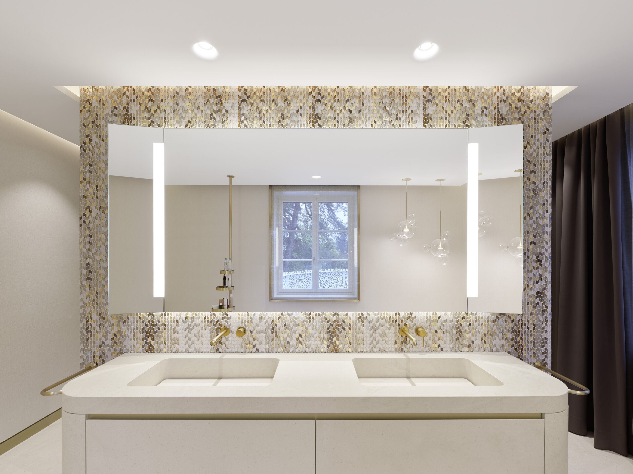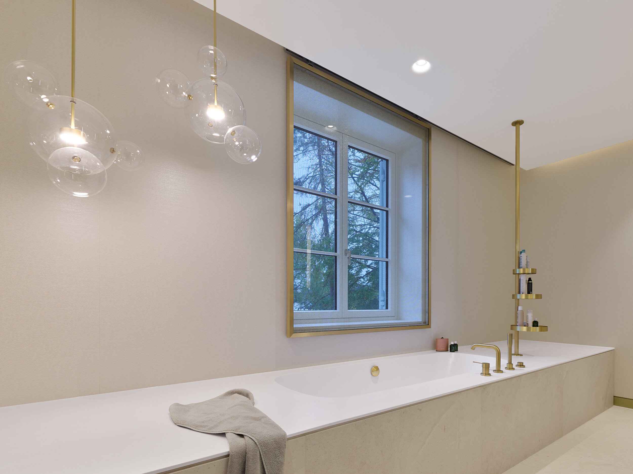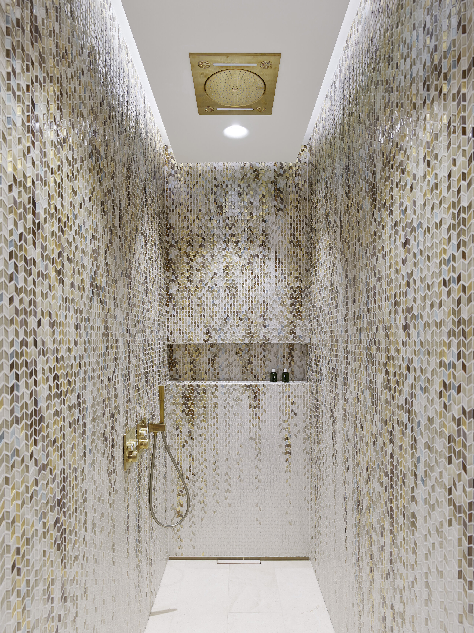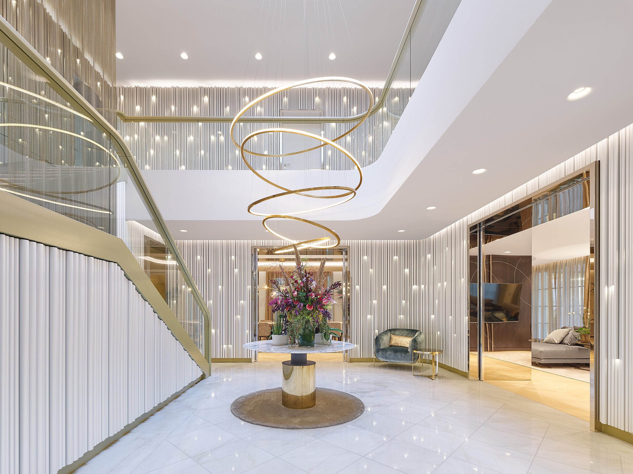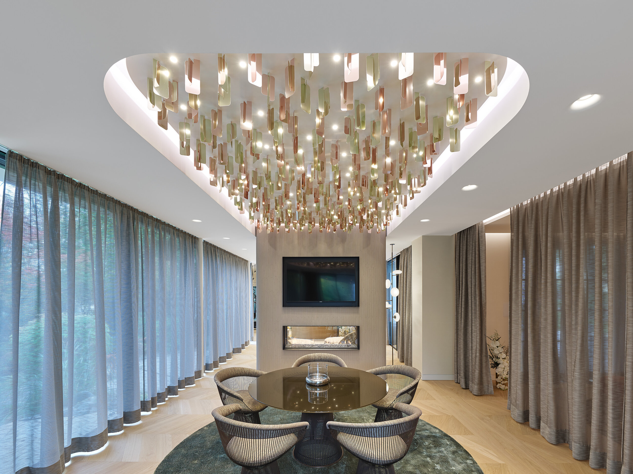Residential - GERMANY/BAVARIA 2019
VILLA E - BOLD LUXURY
PART B
On the upper level, three children each have their own room and share a bathroom. It has two entrances and is divided into different zones so that it can be used by several people simultaneously. The central block is tiled in red mosaic tiles, contrasting vividly with the floral wallpaper. Overall, the bathroom appears young and fresh, but never childish, so that it may be accepted as a visual companion by adolescents in years to come. A door leads from the youngest child’s room into the parents’ realm. Mirrored graphics are affixed to the glass wall leading to the children’s bedroom. This is the boudoir area for the lady of the house. She also possesses the rear wall of a leatherette room divider behind the master bed: It is designed as large open shelving, designed to exhibit rather than merely store her shoe collection. This area leads to a dressing room, a space defined by four symmetrically aligned storage units. These are designed as wardrobes that can be accessed on both sides, with glass doors with a metallic mesh behind them. We now wind our way from the sleeping area through the dressing room to the master bathroom. This allows the rooms to remain open, while keeping the individual areas private and hidden from view. The central block in the bathroom is mosaic-tiled and integrates toilet, shower and washbasins. Floors and the washbasin surround are all natural stone. The bathtub and its surrounding surfaces are made from Corian and are the epitome of radiant purity.
exhibition space
Hunting trophies from international fashion boutiques are exhibited in a floor-to-ceiling shoe display.
„Das Ehepaar sah unsere ersten Renderings und erkannte die bestehende Villa nicht wieder. Ab diesen Zeitpunkt war klar: Genauso muss es werden.“
stay at home or go to a hotel?
Luxury is being able to choose. Which is why the clients opted for all the comforts of a luxury hotel at home.
gold and brass
Must-haves in this home: the walls shimmer in golden mosaic tiles, and all the fittings in the house are treated with a special PVD coating.

