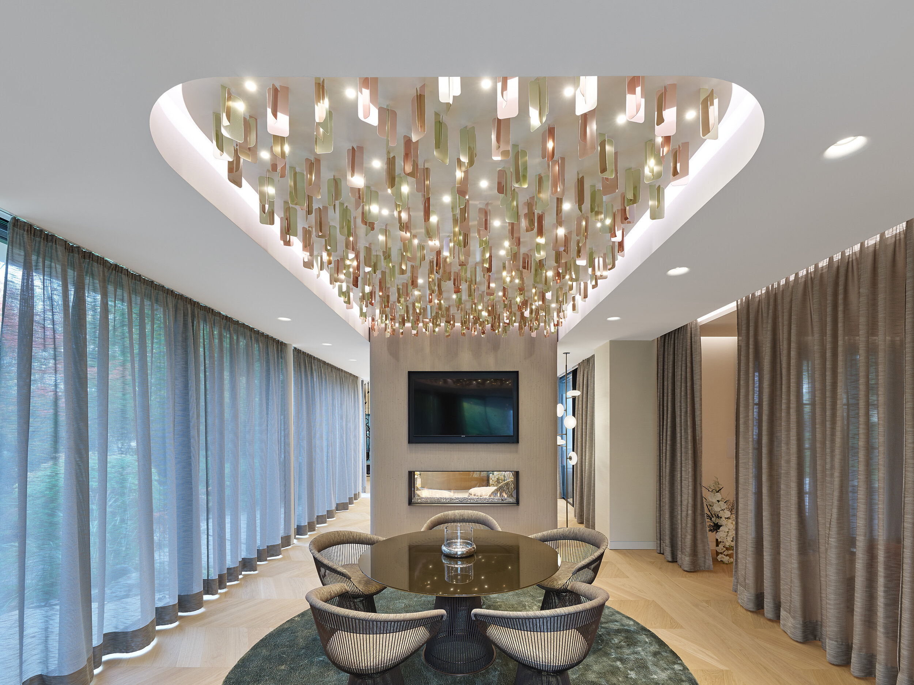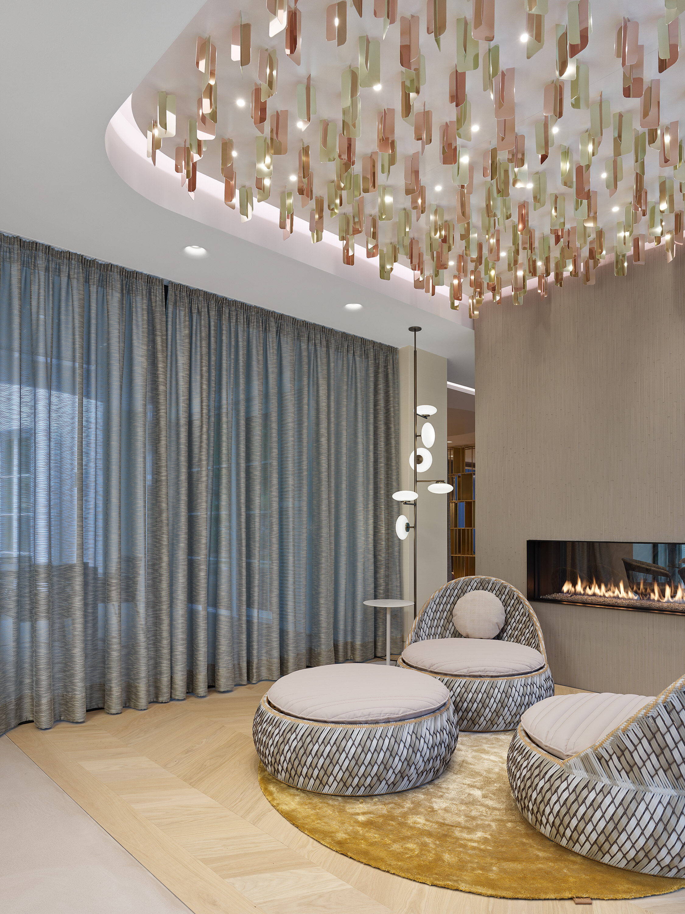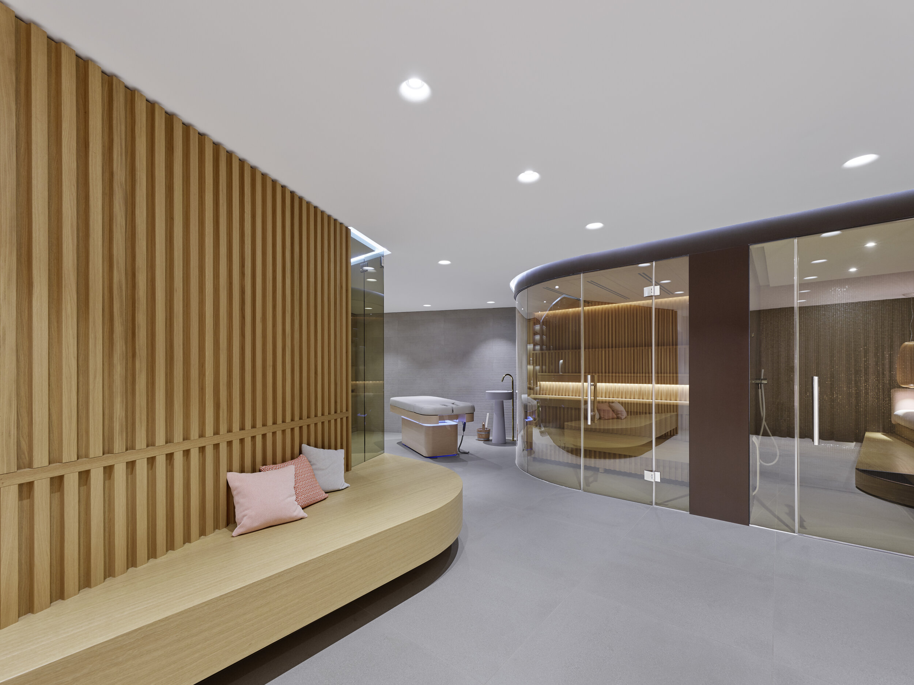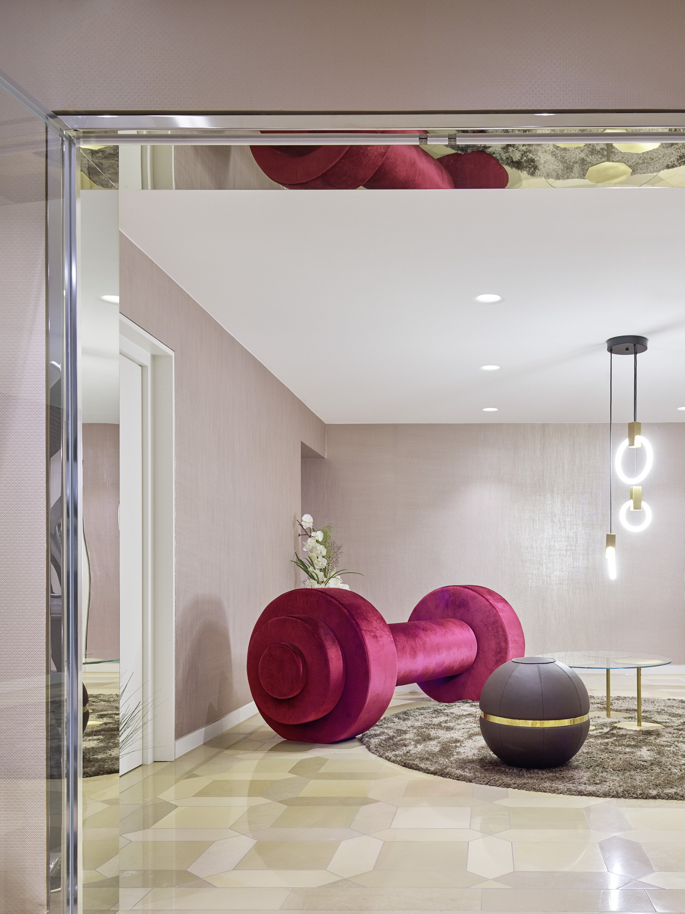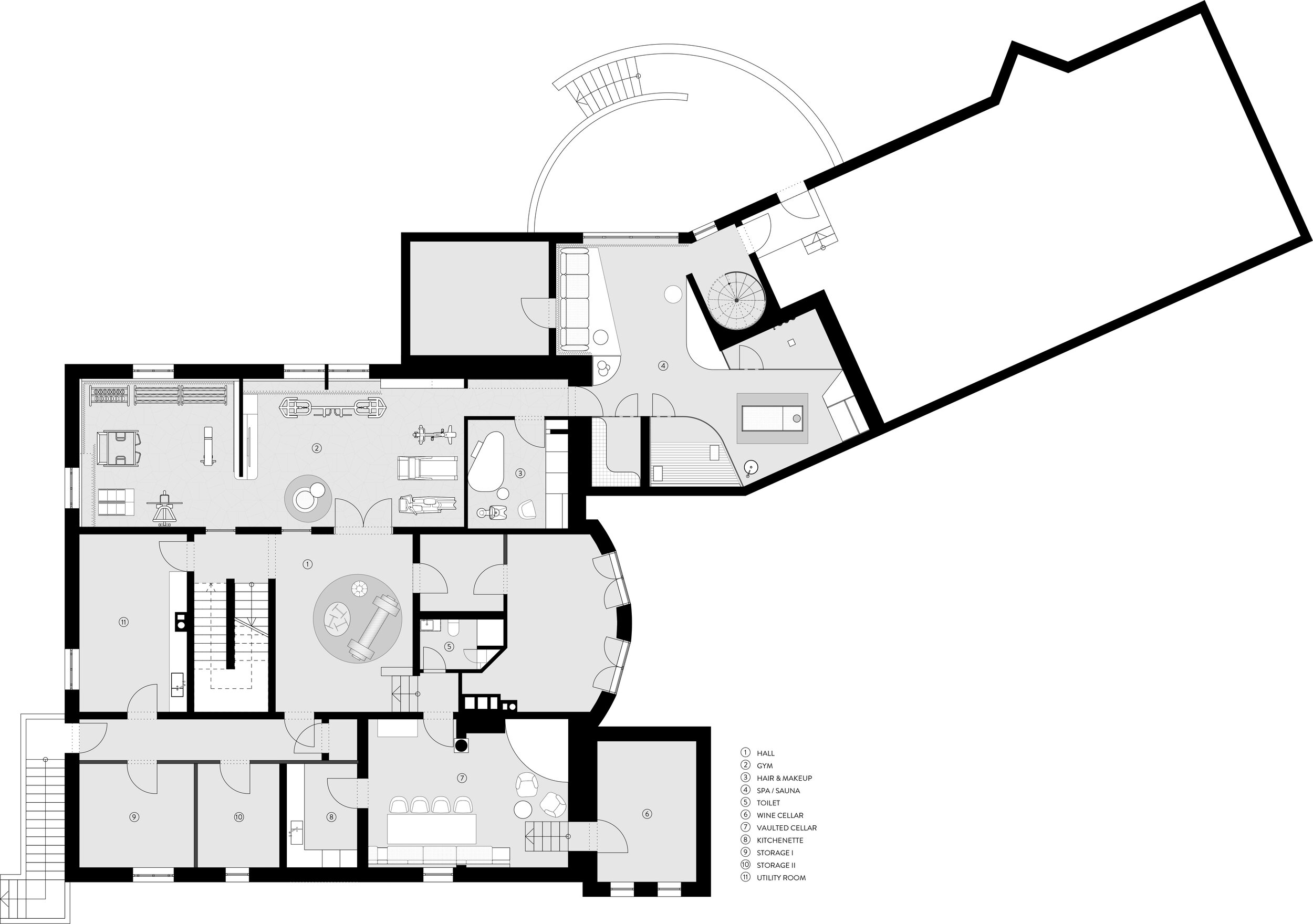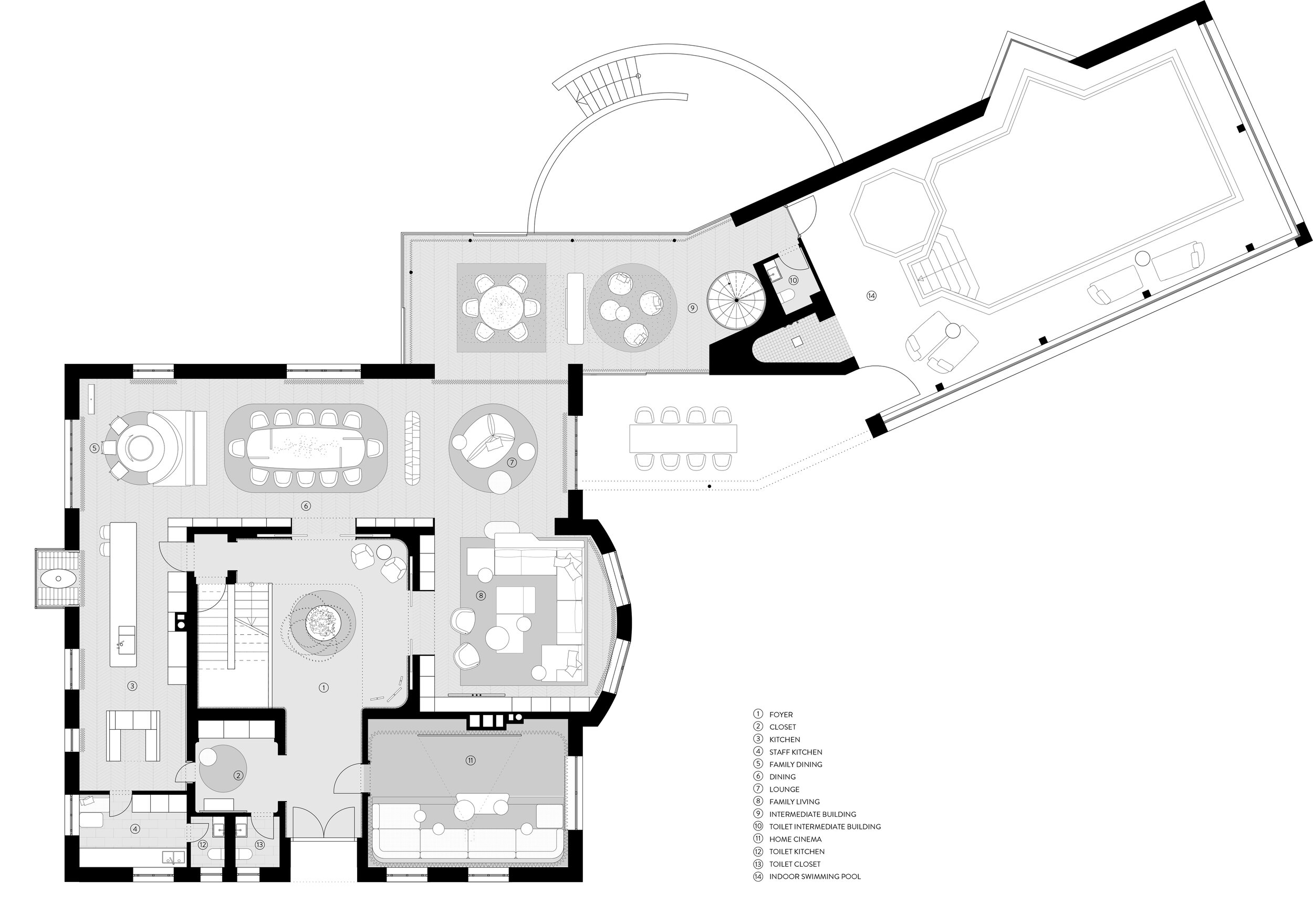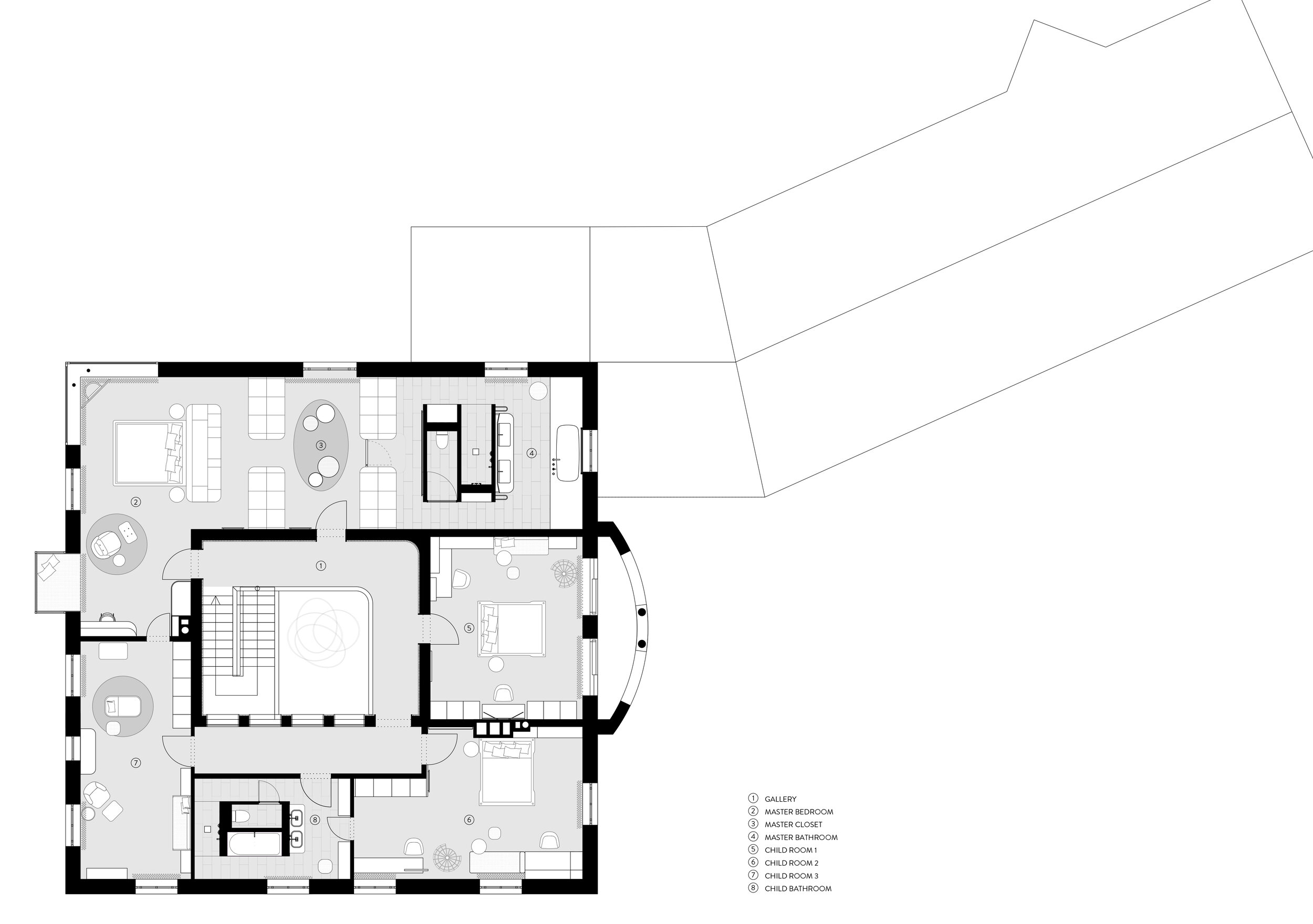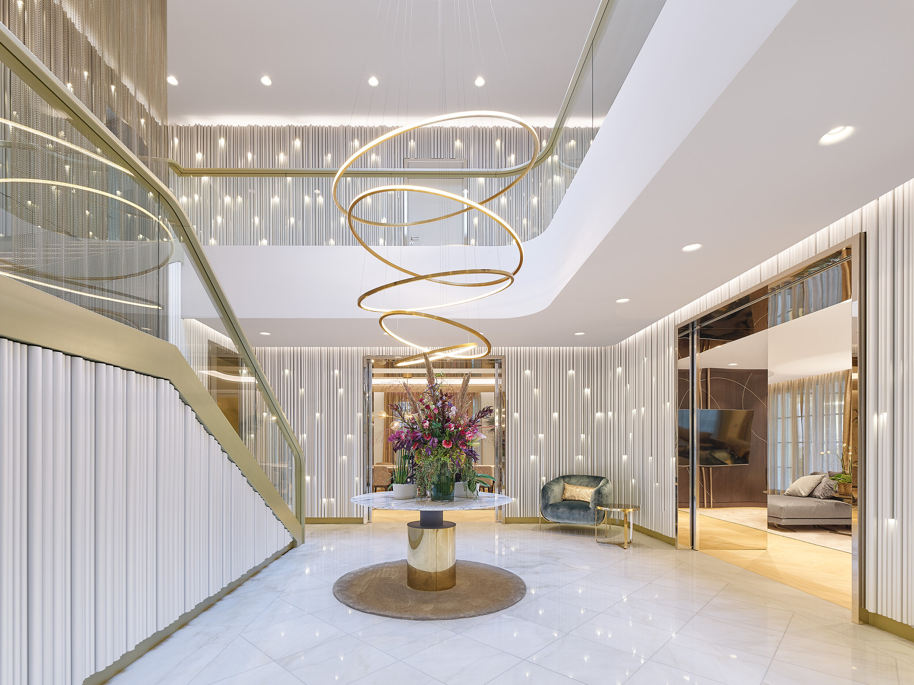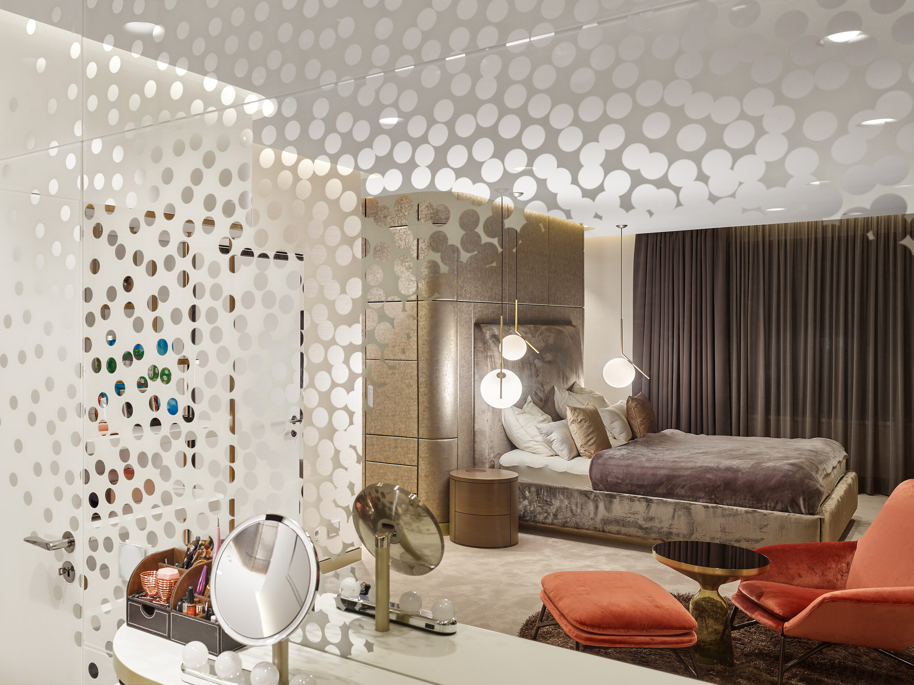Residential - GERMANY/BAVARIA 2019
VILLA E- BOLD LUXURY
Part C
From the living area we continue to the pool house. We built an intermediate structure to establish this connection. In front of a room divider covered in rod-shaped ceramic tiles, a further seating group can be found on the living area side. Above it, plastic tiles covered in gold foil flicker in competition with the flames in the gas fireplace. Behind the room divider, the parquet floor now ends and a small lounge defines the entrance to the pool house and spa area, which can be reached by a spiral staircase. For the owners, trips to the spa are now history: Finnish sauna, steam sauna, a beauty room with a tanning shower and a hair stylist station, as well as a gym in the basement, occupy almost the entire floor area of the main building and fulfil every desire. In addition to a large sofa on the way to the sauna, we have infused another upholstered lounge area with more than a touch of irony: seating awaits you in the form of an oversized dumbbell and a medicine ball, illuminated by gymnastic rings. Almost a small Olympic Village.
A VELVET DUMBBELL
In the fitness area, you are greeted by seating in an unmistakable shape. It brings a smile to the lips and the client knows why.
The villa extends over three levels. The existing building was completely gutted in order to carry out the necessary renovations. The original floorplan consisted of many separate rooms, which we opened up in favour of an open-plan layout. With a kitchen, dining and lounge areas, as well as an opulent home cinema, the ground floor is all about family and shared experience. The bedrooms and children’s rooms on the upper level offer a more private sphere, while an extensive wellness and fitness area is located on the lower level.

